Eco-Conscious Design: Sustainable Architecture by buck&simple (Northern Beaches & Sydney)
At buck&simple we see sustainable design as architecture’s practical responsibility, not a marketing tagline. While many Sydney architecture firms mention sustainability, we treat it as the baseline: integrated design, proven passive strategies and targeted active systems that reduce energy use, lower lifetime costs and lift occupant wellbeing. Our approach combines site-first passive design (orientation, thermal mass, cross-ventilation, high-performance envelope) with active systems (heat-pump HVAC, solar PV + battery storage, heat-recovery ventilation, efficient water reuse) to deliver homes that perform, year after year. This guide explains what we mean by eco-conscious design, the systems we regularly use across Northern Beaches homes, and why choosing an experienced architecture firm matters for measurable sustainability outcomes.
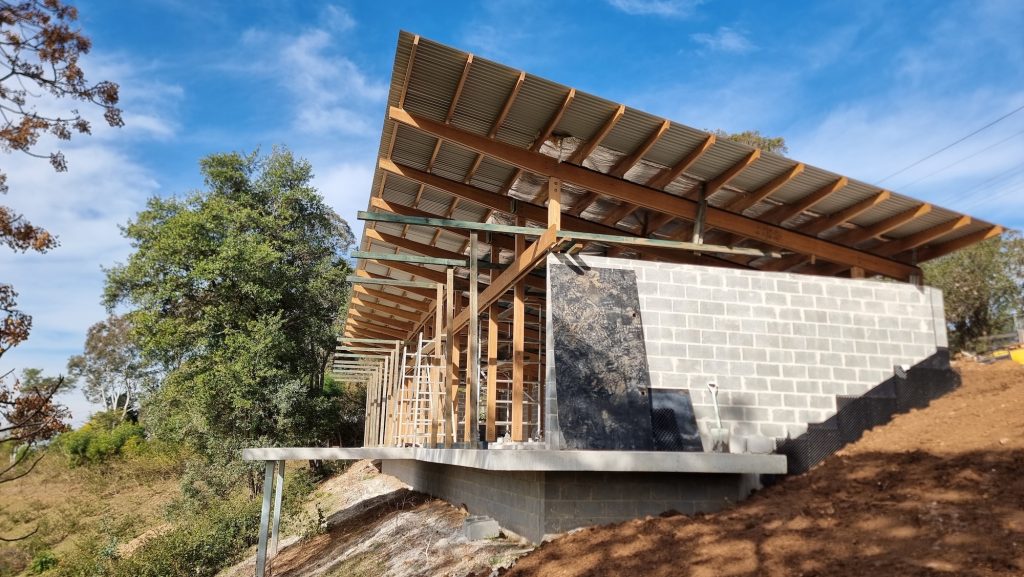
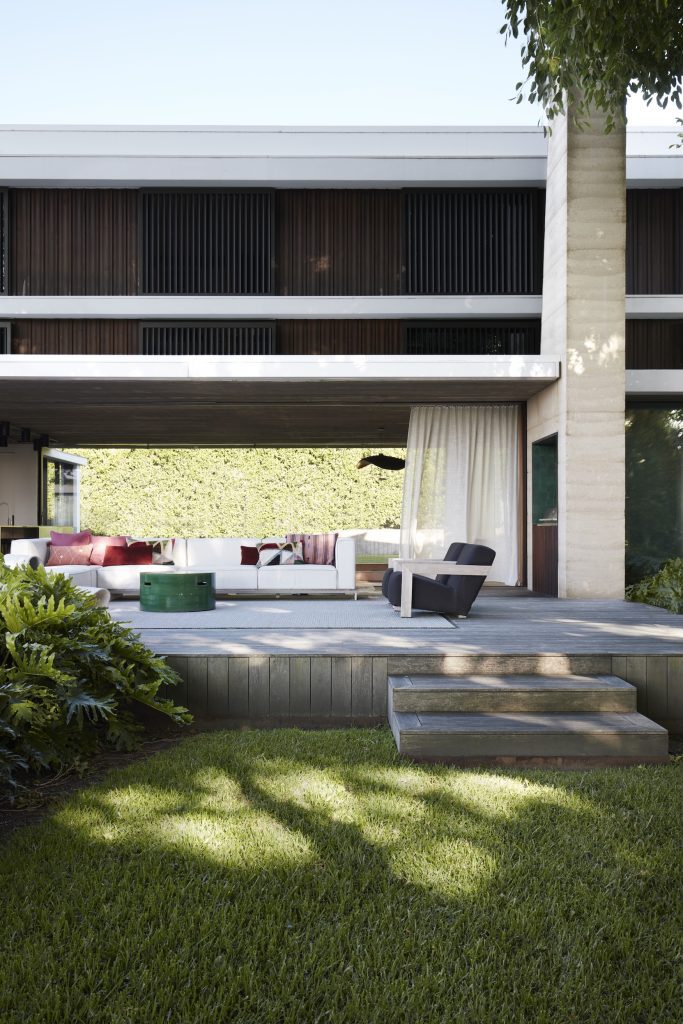
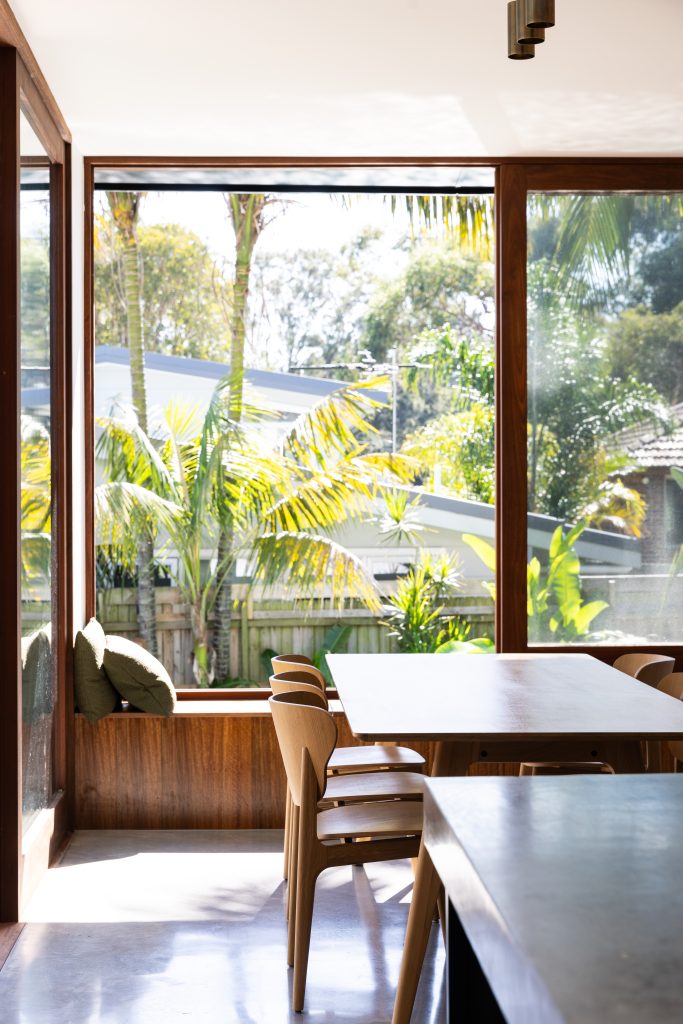
What we mean by eco-conscious design
Eco-conscious design balances low operational energy, durable materials and occupant health. For us this includes:
- Passive-first site and form decisions (solar orientation, shading, natural ventilation and daylighting).
- High-performance envelopes: insulation, airtightness targets and thermal mass where appropriate.
- Material selection that favours longevity and low embodied carbon (locally sourced timbers, responsibly certified products).
- Active systems sized and integrated for efficiency: heat pumps, PV + battery, mechanical ventilation with heat recovery, rainwater capture and greywater reuse.
Passive strategies we implement on every project
Passive design reduces reliance on mechanical systems — and it’s where good design pays back fastest.
- Site & orientation: placing living zones to capture winter sun and cool summer breezes.
- Natural ventilation: cross-flow and stack ventilation strategies to minimise mechanical cooling.
- Thermal control: high insulation, continuous air barrier and appropriate thermal mass to stabilise temperatures.
- Solar control: external shading, screens and deciduous planting tuned to the microclimate.
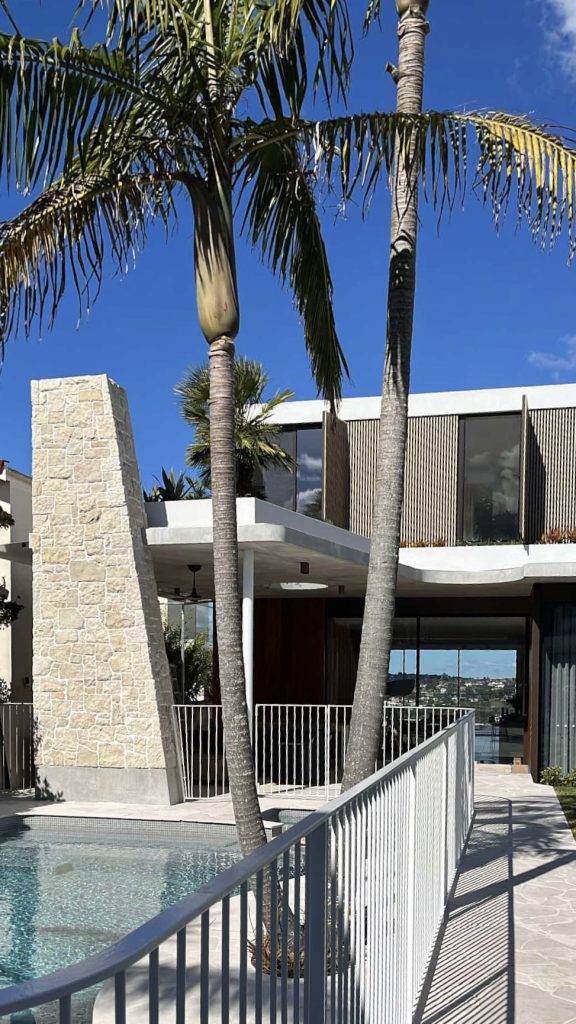
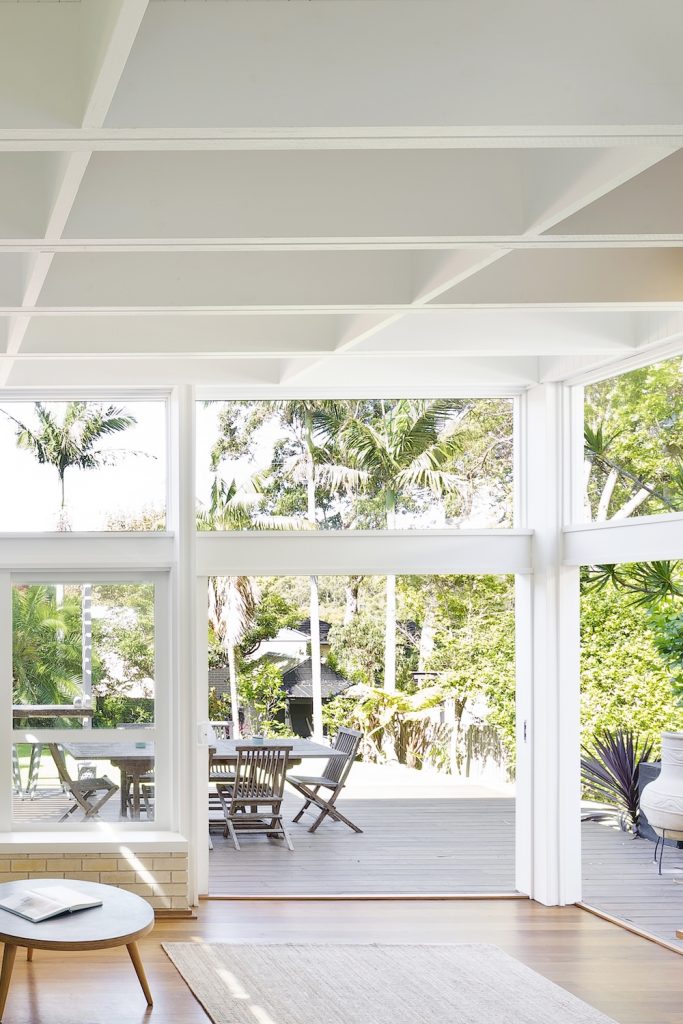
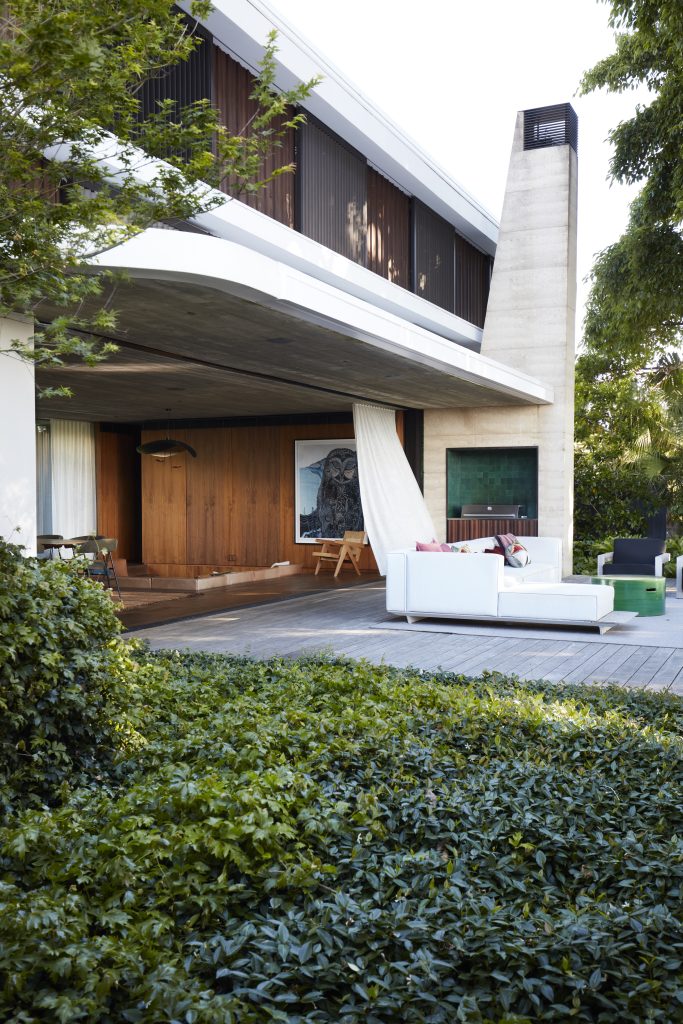
Active systems we integrate (what others often only recommend)
We pair passive measures with robust active systems so homes perform through real seasons:
- Heat-pump heating and cooling sized to passive loads (smaller systems = lower running costs).
- Rooftop solar PV with battery storage and export management to reduce grid dependence.
- Mechanical ventilation with heat recovery (MVHR) to deliver healthy indoor air with minimal energy penalty.
- Efficient hot water: heat pump hot water systems and solar thermal where appropriate.
- Water sensitive design: rainwater harvesting systems, efficient fixtures and, where relevant, greywater reuse for irrigation.
Measurable outcomes we deliver
Design plus integrated systems produces real metrics:
- Lower annual energy consumption (design-to-target modelling; post-occupancy monitoring where possible).
- Improved thermal comfort year-round with fewer hours of mechanical heating/cooling.
- Reduced operational carbon and lower lifetime running costs.
Why choose a specialist architecture firm (not just a contractor)
An architecture firm that embeds sustainability from concept through documentation ensures:
- Systems are integrated, not bolted-on — reducing gaps in performance.
- Material choices and detailing protect durability (and reduce repair/replacement embodied carbon).
- Better outcomes at planning and DA stage because environmental performance is embedded in the design rationale.
If other Sydney architecture firms “mention sustainability” in their pages, we take responsibility for delivering it — from detailing and specification to builder coordination and post-occupancy fine-tuning.
Northern Beaches homes — local climate, local solutions
Coastal microclimates demand particular responses: robust shading against glare, corrosion-resistant materials, and ventilation strategies tuned to sea breezes. Our portfolio of Northern Beaches and Manly homes prove these approaches work in real sites and conditions.
How to evaluate a firm’s sustainability claims (quick checklist for clients)
When a firm claims to do sustainable design, ask:
- Can you show modeling (NatHERS / PHPP) and predicted energy use?
- Do you specify airtightness targets and material sources?
- Will the design include MVHR or equivalent for healthy indoor air?
- Is PV/battery sizing included in early design stages and coordinated with the form?
- Will there be post-occupancy checks or monitoring?
Where to Next ?
Sustainable design should be measured, not marketed. If you want a Sydney architecture firm that combines refined design with practical, measurable sustainability across Northern Beaches homes, speak with buck&simple. We design and deliver eco-conscious, high-performance homes quietly, effectively, and with the craftsmanship to match.
CONTACT US TODAY TO DISCUSS THE NEXT STEPS IN ACHIEVING YOUR SUSTAINABLE HOME
FAQ
A: Design that reduces lifetime environmental impact through passive strategies, low-embodied-carbon materials and efficient active systems.
A: Yes — we prioritise passive design principles for orientation, insulation, airtightness and ventilation, then size mechanical systems to suit the reduced load.
A: We assess the site and loads; solar PV and battery storage are commonly integrated to lower operating costs and increase resilience.
A: We use energy modelling during design and recommend post-occupancy checks to compare predicted vs actual performance.
