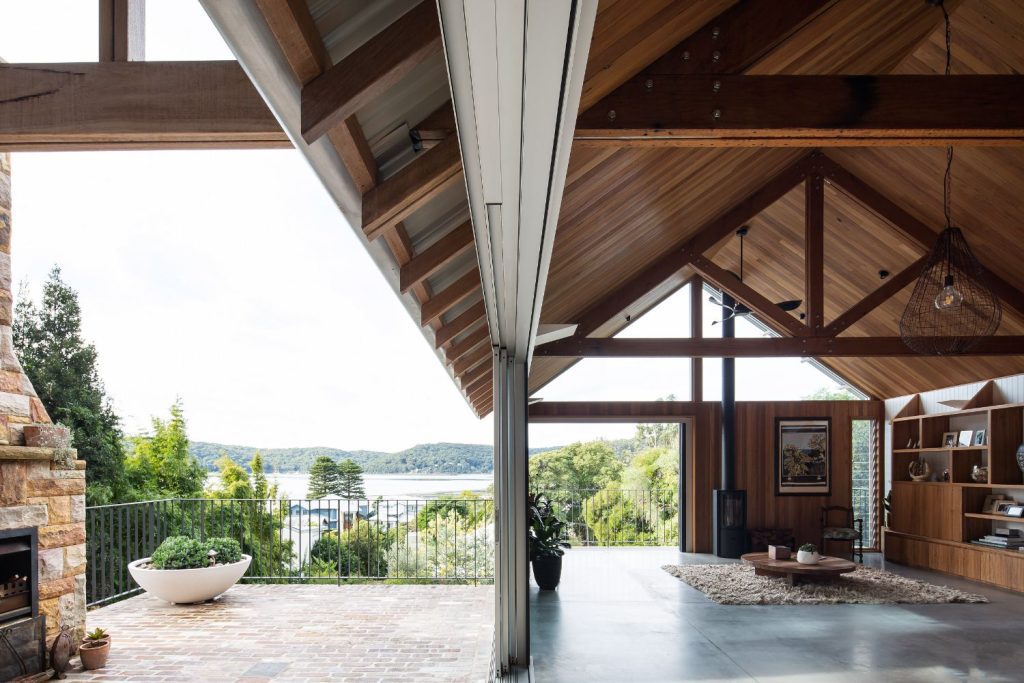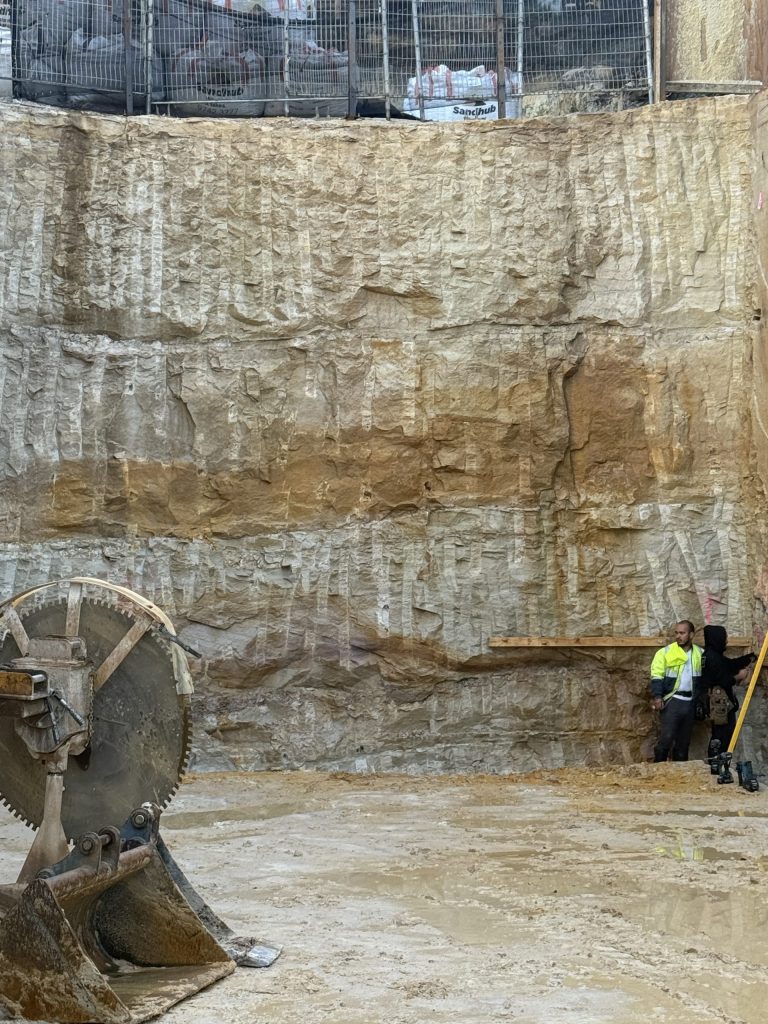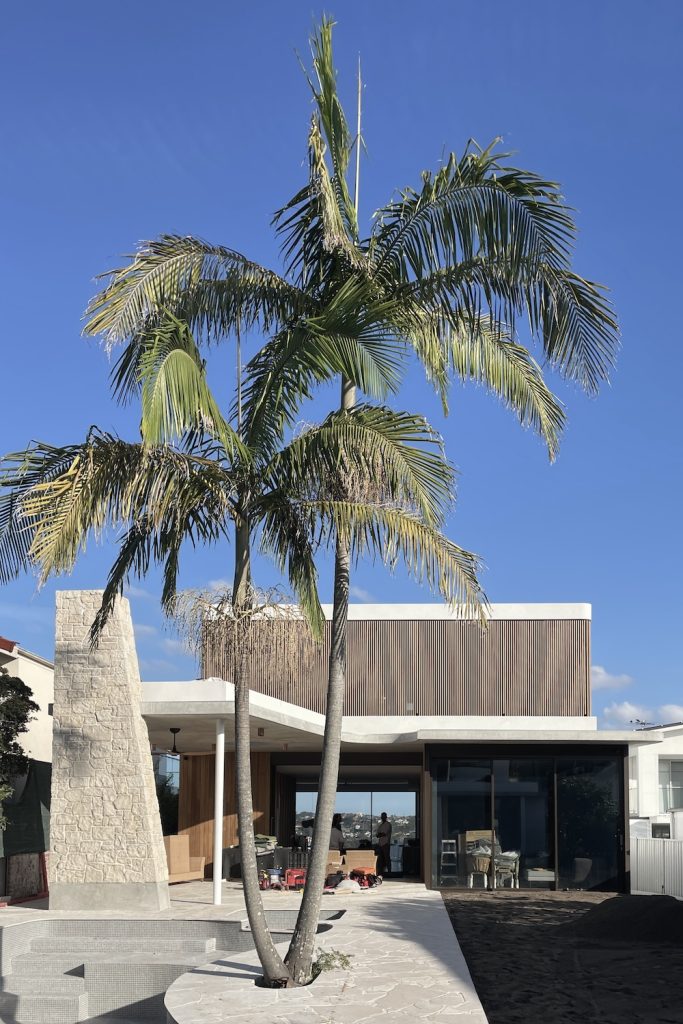Architectural Home Designs for Sloping Blocks | Buck & Simple
Designing Architectural Homes on Sloping Blocks – A Buck & Simple Guide for the Northern Beaches
At buck&simple, we specialise in turning challenging, sloping sites into stunning architectural homes that work with the land — not against it. With deep experience designing for the unique topography of Sydney’s Northern Beaches, our approach balances coastal aesthetics with functional, site-responsive design.
Whether you’re building on a steep site in Palm Beach, Whale Beach, or Bilgola Plateau, we know how to maximise views, manage costs, and create homes that feel effortlessly grounded.
Why Design for a Sloping Block?
Steep sites are common across the Northern Beaches — especially in elevated suburbs like Avalon, Freshwater and Seaforth. While they present design and construction challenges, they also offer incredible opportunities for:
Uninterrupted ocean or bushland views
Multi-level living zones with natural privacy
Creative use of light, breeze and aspect
Architectural drama that flat blocks can’t offer
At Buck & Simple, we embrace complexity. We believe great design doesn’t erase the slope — it enhances it.
Common Challenges of Sloping Sites
While every block is different, some consistent challenges include:
-
Erosion control and drainage
-
Bushfire zoning (BAL ratings)
-
Excavation costs
-
Height restrictions and council compliance
-
Access for materials and trades
We bring a proactive, problem-solving mindset to each steep site — often working closely with geotechnical engineers, surveyors, and builders from day one.
Our Approach: Sloping Site Experts
1. Site-Responsive Design
We study the natural contours of your block, aligning built form with the terrain rather than fighting it. Split levels, cascading floor plans and undercroft spaces are used strategically to minimise cut-and-fill.
2. Maximising Views, Minimising Bulk
Our designs open up to the Northern Beaches’ most iconic views — without overwhelming the landscape or your neighbours. Thoughtful massing, terracing, and view corridors are core to our ethos.
3. Passive Design Performance
Steep sites allow smart orientation — letting us harness natural ventilation, solar gain, and shading with precision. The result? Energy-efficient homes that are comfortable year-round.
4. Council Strategy
We know the local planning controls across Northern Beaches Council (including Pittwater LEP/DCP nuances). We guide clients through the DA process with clarity and confidence — even on complex, bushfire-prone or heritage-adjacent blocks.
Featured Project: Gateway House
Gateway house is Built on a sharply sloped site overlooking middle harbour, this custom coastal home uses split levels, stepped retaining walls and cantilevered forms to float gently with the land. Full-height glazing frames the view, while natural materials ensure the house feels rooted in place.
Key Tips for Building on a Sloping Block
Get a detailed contour survey early
Engage an architect experienced with steep sites
Budget for structural complexities
Design with excavation in mind
Consider how levels affect access, privacy and solar
Why Buck & Simple?
We’re not just residential architects — we’re place-makers. We thrive on projects that require clever thinking, site sensitivity, and a deep understanding of the Northern Beaches’ lifestyle and landscape.
If you’re planning to build on a sloping block and want a bespoke, coastal-inspired home that makes the most of your site, we’d love to help.
Start Your Project Today
Let’s talk about your site.
We offer obligation-free consultations for Northern Beaches clients ready to build something remarkable.



