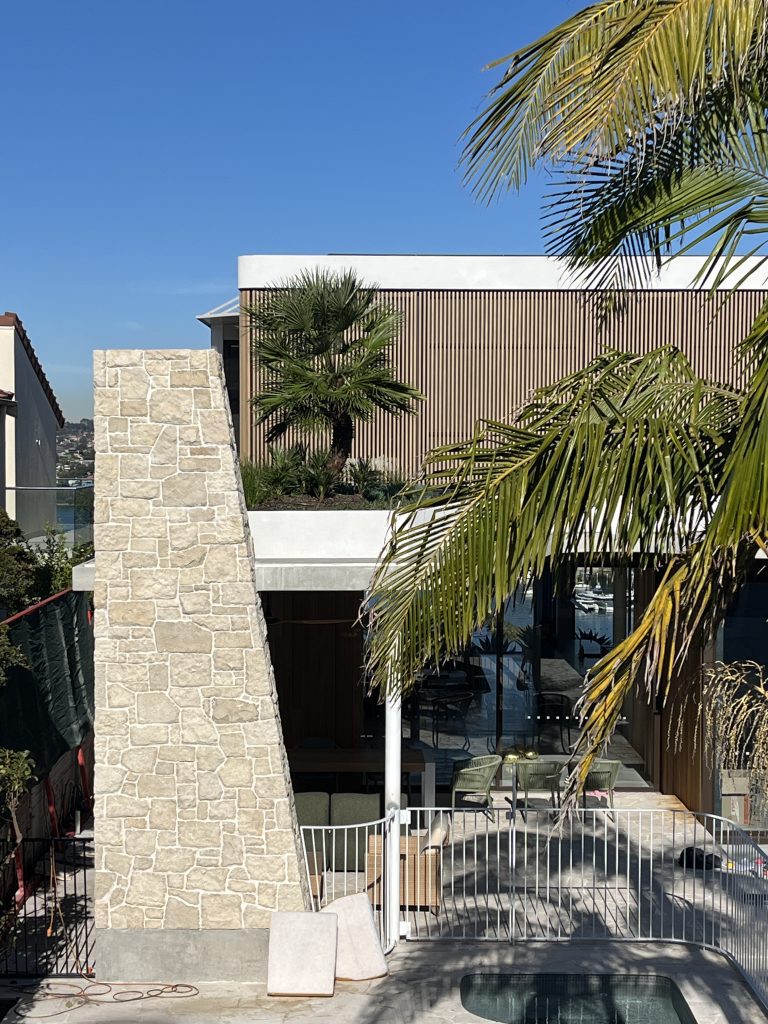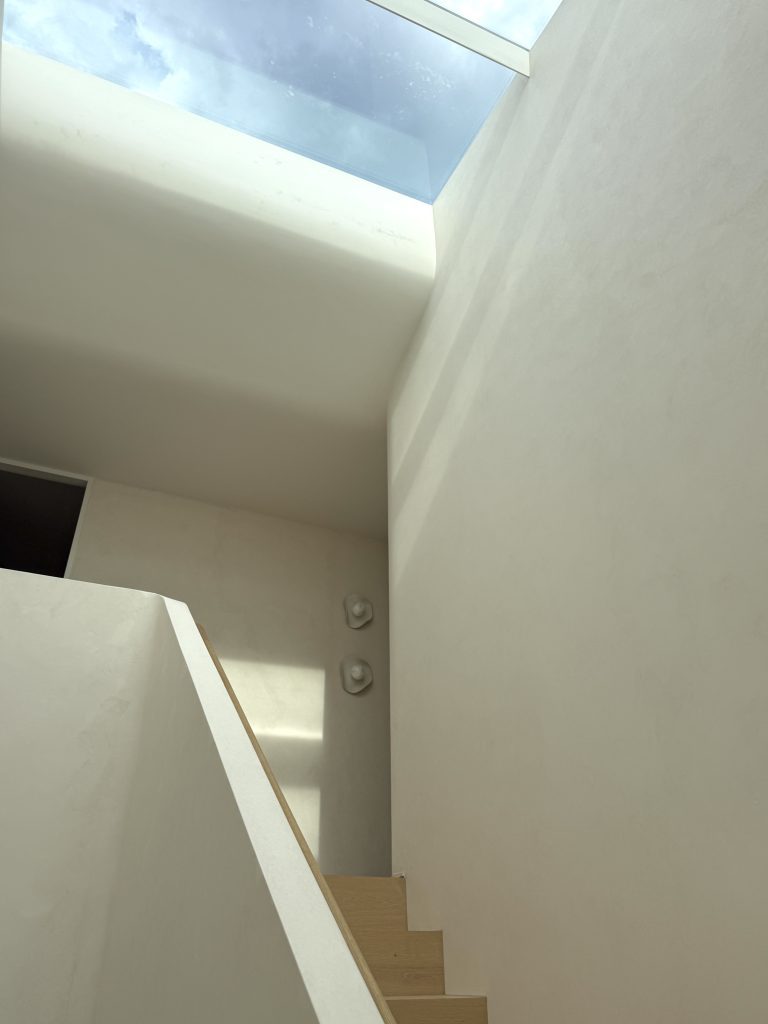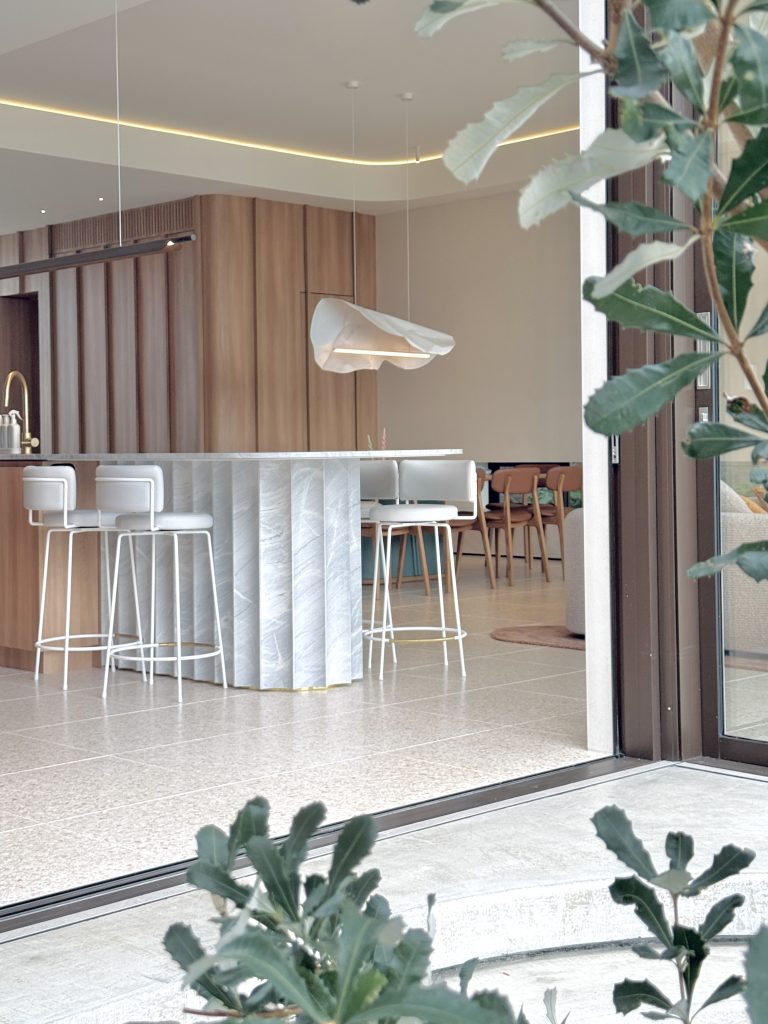The Gateway House: A Review by Architecture Critic Stephen Crafti
The Gateway House – Recognised by Architecture Critic Stephen Crafti
We’re excited to share that The Gateway House in Seaforth has been featured by Stephen Crafti, one of Australia’s leading architecture critics. His review highlights the home not only as a beautifully designed family residence but also as a thoughtful, site-responsive example of contemporary architecture.
Crafti notes the intelligent use of materials, spatial sequencing, and the way the house negotiates privacy, light, and the views over Middle Harbour. From the “gateway” entry arrangement to the seamless flow between indoor and outdoor living, the house exemplifies Buck & Simple’s approach to rigorous, context-driven design.
Recognition from a critic of Stephen Crafti’s standing reinforces the firm’s position within the architectural community and underscores our ongoing commitment to creating homes that are both visually compelling and highly functional.
Read the full review below:



The Gateway House
Location: Seaforth, Sydney’s Northern Beaches
Date of Completion: 2025
Perched on an escarpment, this house by Buck & Simple appears relatively remote even though it’s only a 20-minute drive from Sydney’s CBD. Accessed via a shared carriageway that’s used by only six neighbouring properties, this 760-square-metre site provided an idyllic setting for a new family home – a ‘forever house’ for a couple with two young children.
While the owners and architects could see the potential of the site and the opportunity to embrace the views over Middle Harbour, this wasn’t going to be achieved from the 1970s house they’d lived in over the last year. The former house, with its pitched roof and awkward attic-style rooms, did not take advantage of the water views or provide the type of accommodation that was required. The owner, who regularly enjoys inspecting nearby homes when they come onto the market, was well versed in what he was looking for as much as what wouldn’t work for a family home.
Buck & Simple retained a couple of the former home’s exterior brick walls and a portion of the ground floor footprint but created virtually a new two-storey house. Constructed in concrete and glass, with external aluminium louvres, the house can be easily transformed by the flick of switch into a home that’s more private or connected to the outdoors. Named ‘The Gateway House’, the term derives from the gatehouse arrangement at the front of the property, orientated to the north. One passes through a double garage on one side and a two-storey studio/guest accommodation on the other and is immediately greeted by a swimming pool flanked by a palm tree. The five-metre stone-clad fireplace acts as a ‘welcome mat’ for family and friends – a touchpoint for the alfresco dining.
At ground level one finds the open plan kitchen, dining and living areas, with large picture windows embracing the water views over Middle Harbour. The coffered ceiling over the dining area further heightens the view of the water immediately past the front door. Timber veneer oak joinery in the kitchen, coupled with Elba marble benches, allows for generous entertaining inside. Buck & Simple was also mindful of providing sufficient bedroom accommodation, not only for young children, but as they move into their young adult years – with four bedrooms and bathrooms including a spacious main bedroom for the parents. The architects were also keen to create a seamless design where there’s a continuity in the use of materials, be this for the kitchen joinery or for ensuites and the guest powder room – allowing these materials to appear recessive to the impressive views beyond.
From the street, little is given away as to what’s beyond the front gate. However, past this threshold, there’s a rush of adrenalin that comes from seeing an ‘oasis’ within a tightly held pocket of Seaforth – a secluded enclave that’s only minutes from the city – with the Sydney skyline viewed from the home, evidence of its proximity to town.
