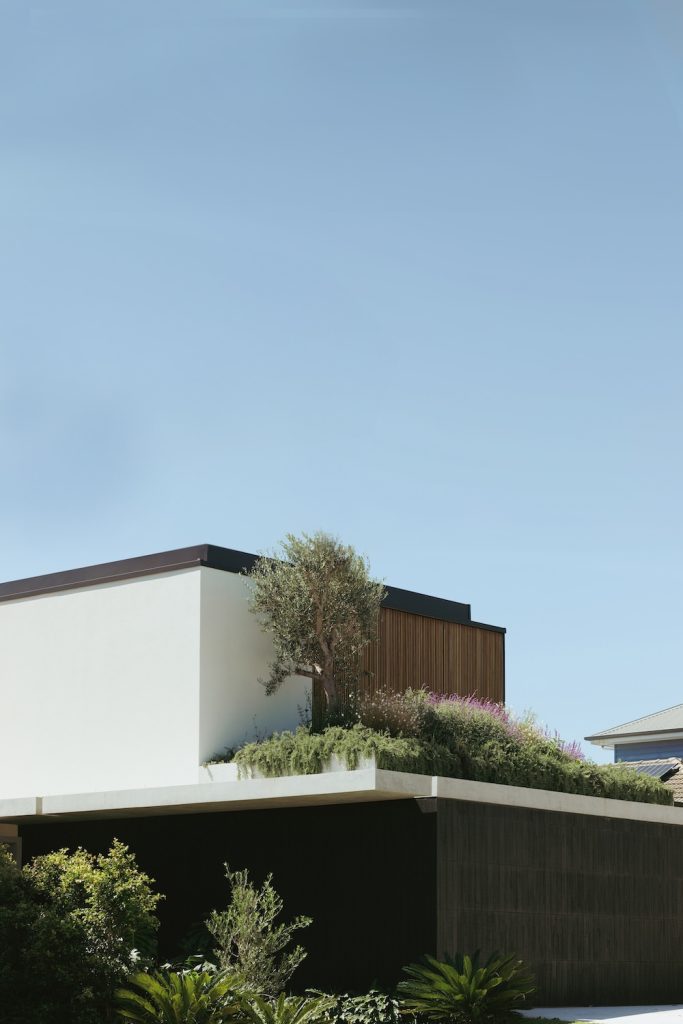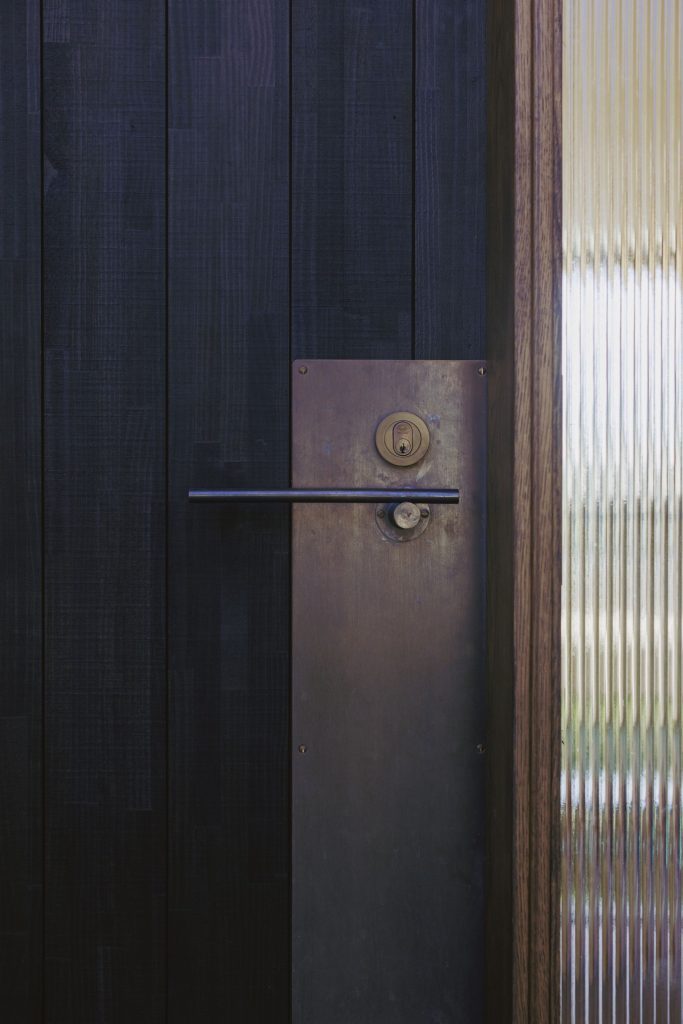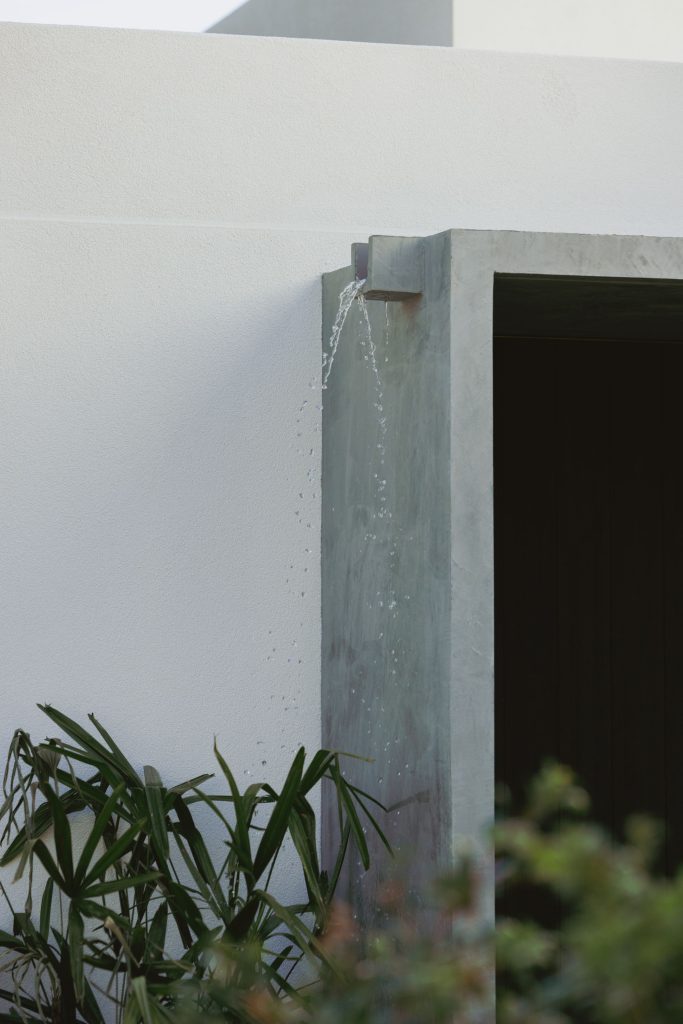Little Birch House, Little Bay – A Feature by Stephen Crafti
At Buck & Simple, we are fortunate to collaborate with discerning clients who value design as much as they value quality construction. Little Birch in Little Bay reflects this philosophy – a refined modern brutalist residence that balances coastal calm with urban proximity.
To offer an independent perspective on the project, we invited acclaimed architecture and design writer Stephen Crafti to share his reflections. In this exclusive essay, Crafti explores how the home’s efficient planning, layered materiality, and sensitive connection to site elevate residential architecture in Sydney’s Eastern Suburbs.
In reflection. An Essay by Stephen Crafti
Buck & Simple – Little Birch House
Date of Completion: 2025
Owner/Builder: Prostruct
Landscape: Bates Landscape Design
Location: Little Bay, NSW, Australia
Few suburbs so close to Sydney combine an urban and coastal feel. However, this house at Little Bay, only a few kilometres east of the city, occupies a quiet pocket. For the client, an owner/builder with a young family, the program was extensive, particularly given the site is only 320 square metres.
On the plus side, although from a construction perspective being more challenging, the three-and-a-half-metre fall of the site allowed for a three-level home. So, from the street the concrete and timber battened house appears as only two levels. Described by architect Peter James Ahern, director of the architectural practice Buck & Simple, as ‘refined modern brutalism’, the façade, clad in timber with concrete soffits, offers a sense of intrigue as much as privacy.
As there’s a substantial fall of the land to the north, and the size of the plot is relatively modest, each of the three floor levels are highly efficient, given the extensive brief that required four bedrooms and generous living spaces. Pivotal to the design is the double-height void that not only increases the sense of space and volume, but allows light to enter into the core of the home. Large picture windows, some of which are glass louvres, also increase the cross ventilation in the house with its axis line from south to north. To animate this void, the treatment of staircases differs from timber treads through to concrete, the latter reminiscent of Carlo Scarpa. Working directly with a builder, the client certainly allowed for fine-tuning during the building process, with certain boundaries and ideas explored along the way – including a lift-up industrial-style window in the living area that strengthens the connection to a courtyard garden.
Rather than overcomplicate the design, Buck & Simple, as with many of its projects, opted for a simple pared-back palette of materials and finishes. The kitchen, for example, located on the lower level, features recessive dark-stained European oak joinery and stone benches and splashbacks. Travertine floors extend to the terrace, blurring the distinction between inside and out. The same blurring of boundaries can also be seen in the location of the garden above the double garage, creating a sense of connectivity to the terrain from the first level.
Although occupying a relatively tight site, Buck & Simple was able to include everything on the client’s wish list – four bedrooms, a library, study nooks, a media room and a separate scullery. In addition, there’s an organic-shaped terrace leading from the main bedroom on the top level that benefits from impressive views of the city skyline, a reminder that while the neighbourhood is a quiet enclave, in reality, it’s just moments from town.
Text by Stephen Crafti, Architecture & Design Writer
Closing Reflection
Little Birch House exemplifies how thoughtful design can make even compact sites feel generous, flexible, and connected to landscape. At Buck & Simple, our goal is to craft homes that enrich daily living – blending functionality with enduring architectural expression.
Explore Little Birch in full HERE



Explore more of our recent Eastern Suburbs residential projects, including Casa Figueira in Rose Bay, Pool House Randwick and Gilliver in Vaucluse.
