Why Residential Architects in Sydney NSW are Leading the Way in Custom Home Design
Sydney Homes Shaped by Context
As leading residential architects in Sydney NSW, buck&simple create homes that respond directly to the city’s character, from its layered history to its diverse topography and coastal climate. Every project is grounded in a deep understanding of local conditions — heritage overlays, bushfire zones, and ocean exposure — ensuring architecture that is resilient, sustainable, and unique to its setting.
Global Influences, Local Expression
Our practice draws from international traditions, yet our work is firmly rooted in Sydney living. At Casa Figueira in Rose Bay, for example, we incorporated Brazilian modernist principles: open planning, sculptural concrete, and fluid indoor-outdoor connections — reinterpreted for Sydney’s light, climate, and lifestyle. This blending of global influence with Australian context is a hallmark of our work as residential architects in Sydney.
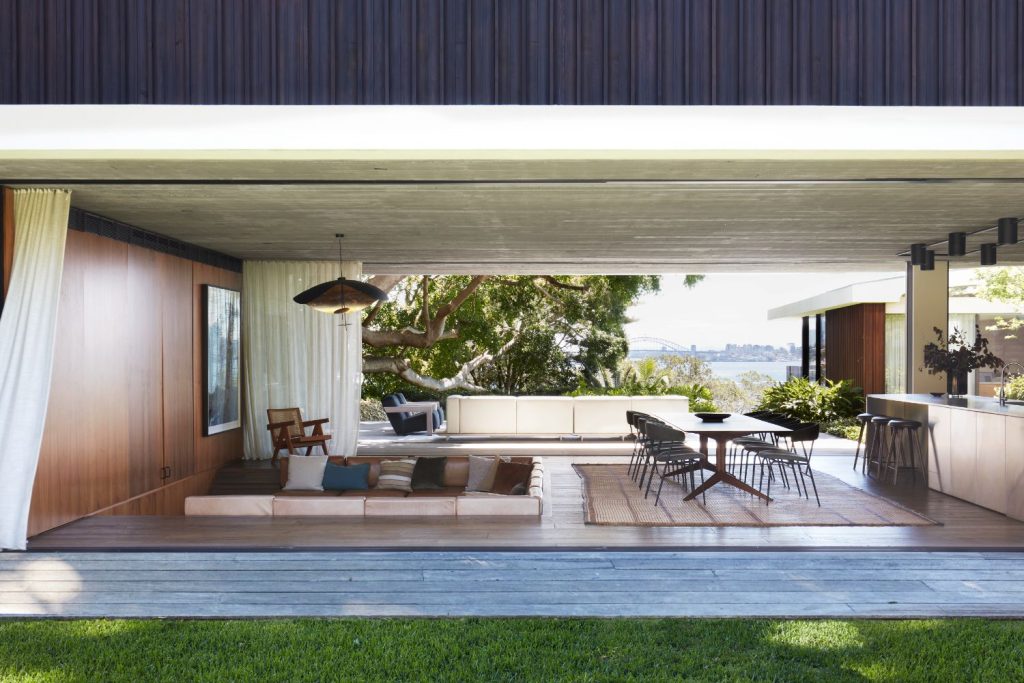
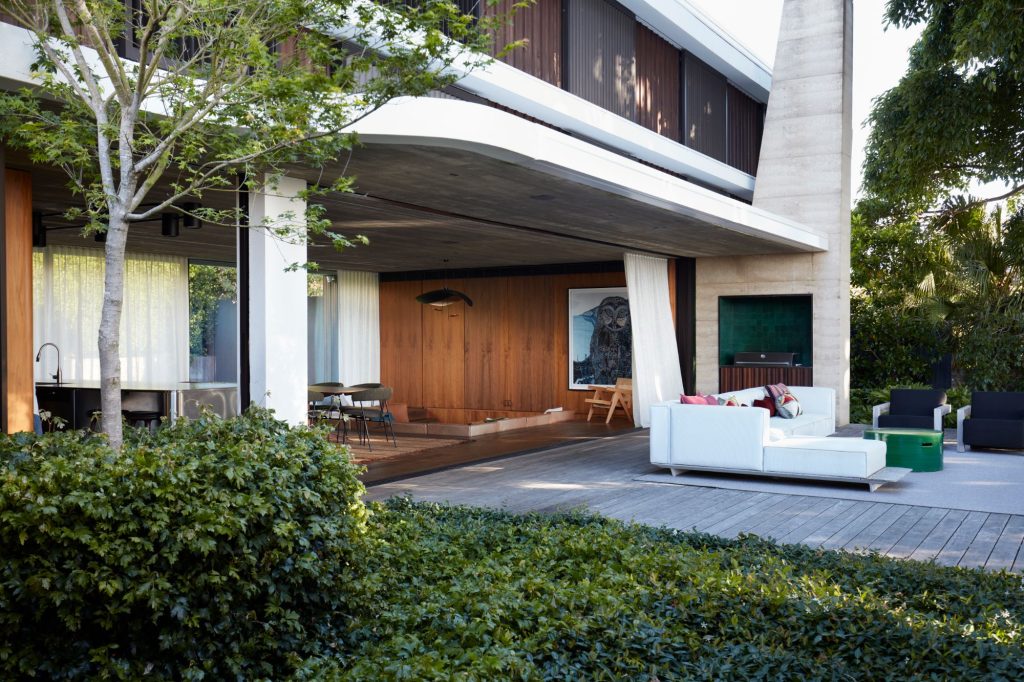
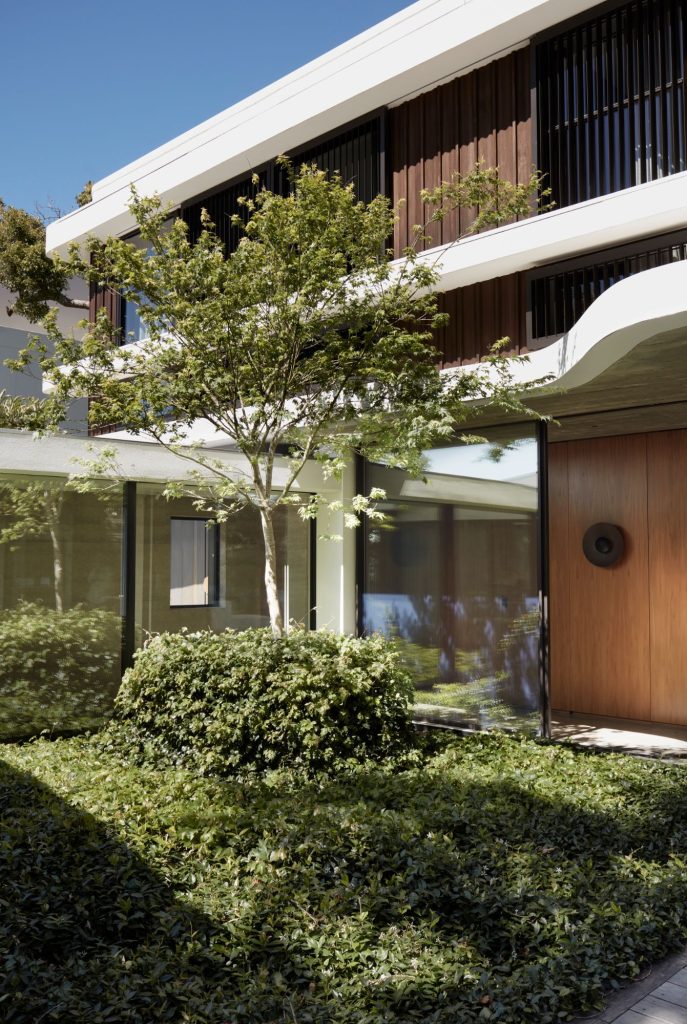
Climate-Responsive Homes
Sydney’s climate requires foresight and precision. Our architects embed passive solar design, cross ventilation, operable shading, and materials like local sandstone into every home. These strategies deliver year-round comfort and energy efficiency, proving why thoughtful residential design in Sydney is both a practical and poetic response to place.
Meeting Sydney’s Architectural Challenges
Designing in Sydney NSW, Australia means navigating steep terrain, strict planning controls, and the demands of coastal exposure. Our expertise allows us to respond with creativity and technical clarity. Gateway House in Seaforth, perched on a dramatic clifftop, shows how we merge engineering rigour with design sensitivity creating a residence that is robust, refined, and unmistakably connected to its Sydney landscape.
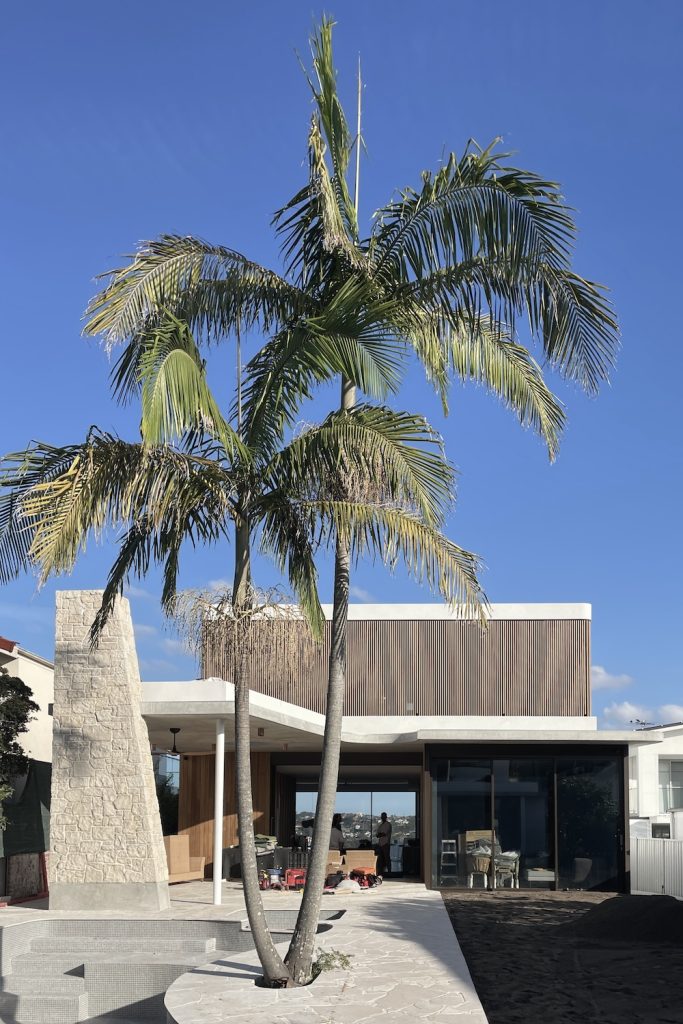
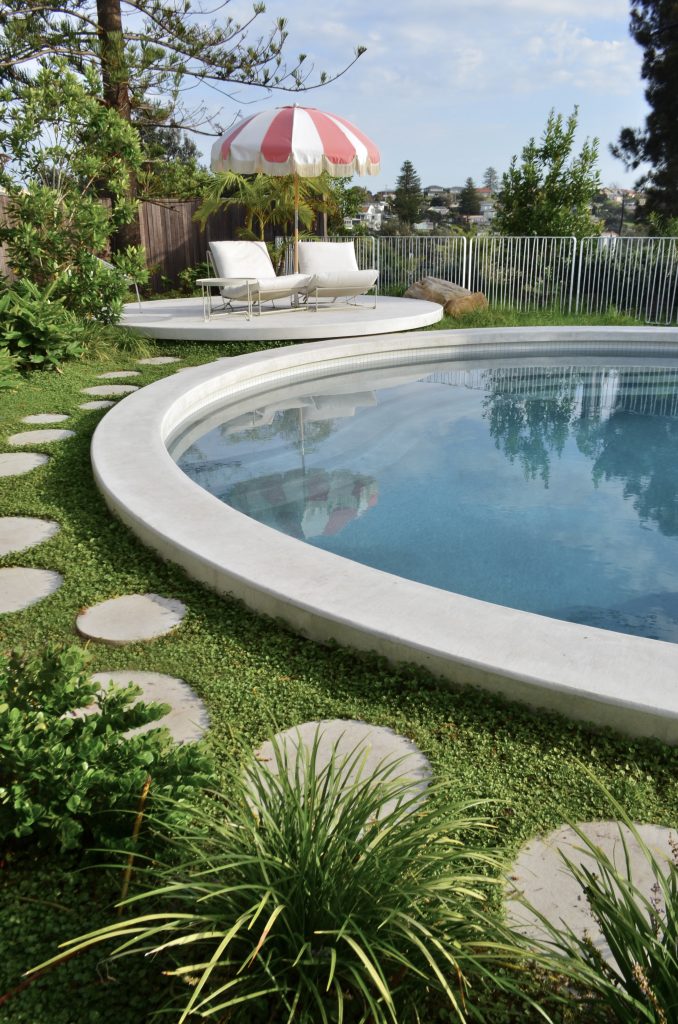
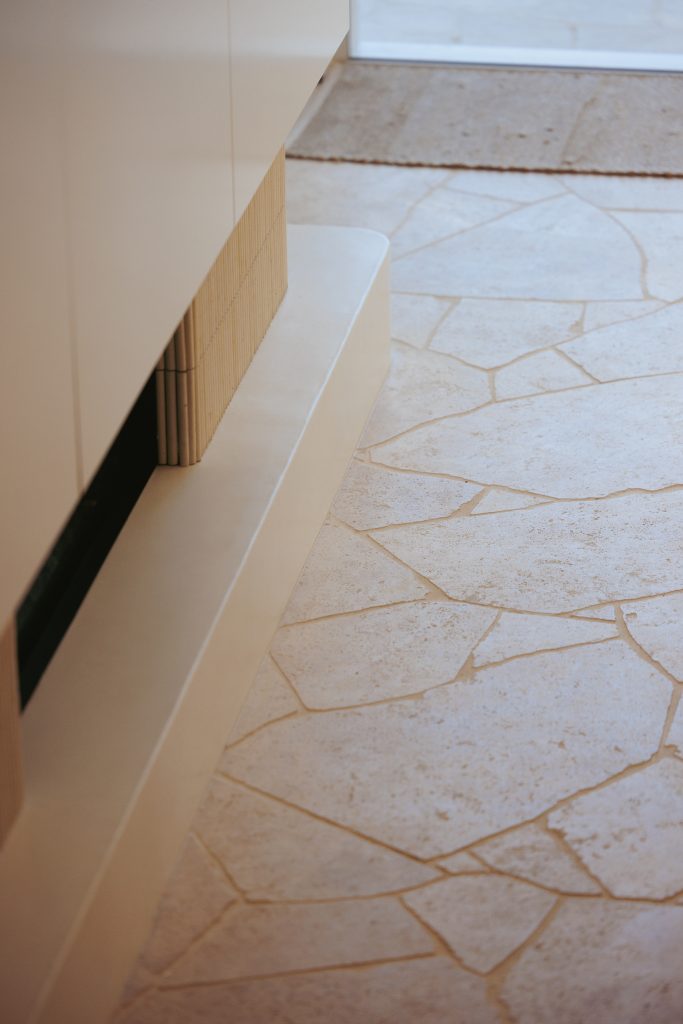
Transforming Heritage for Contemporary Living
As residential architects in Sydney, we understand the importance of balancing heritage character with modern functionality. Whyte House in Manly is a clear example: a weathered cottage reworked into a connected, materially rich family home of modernised interpretation of traditional timber & sandstone. The result is a residence that respects its past while embracing contemporary life.
Sustainable, Enduring Homes
Sustainability is central to how we design. From breezeways and thermal zoning at Little Birch in Little Bay in the Eastern Suburbs, to the use of recycled local timbers across multiple projects, our homes minimise environmental impact while elevating the daily experience of living. By combining performance and beauty, our Sydney residential architects future-proof homes for generations.
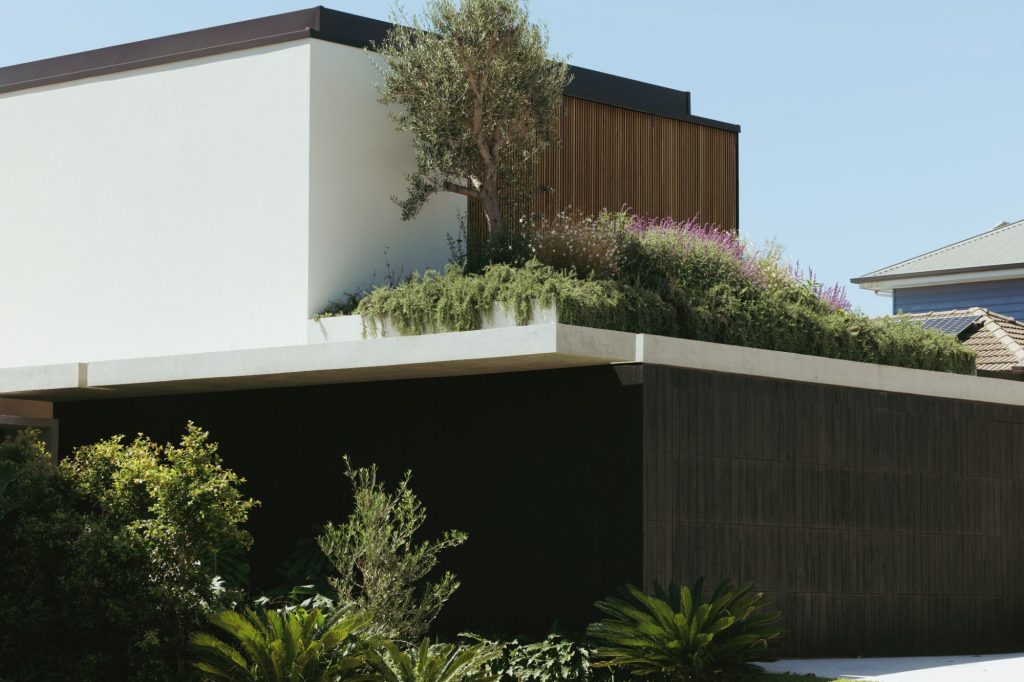
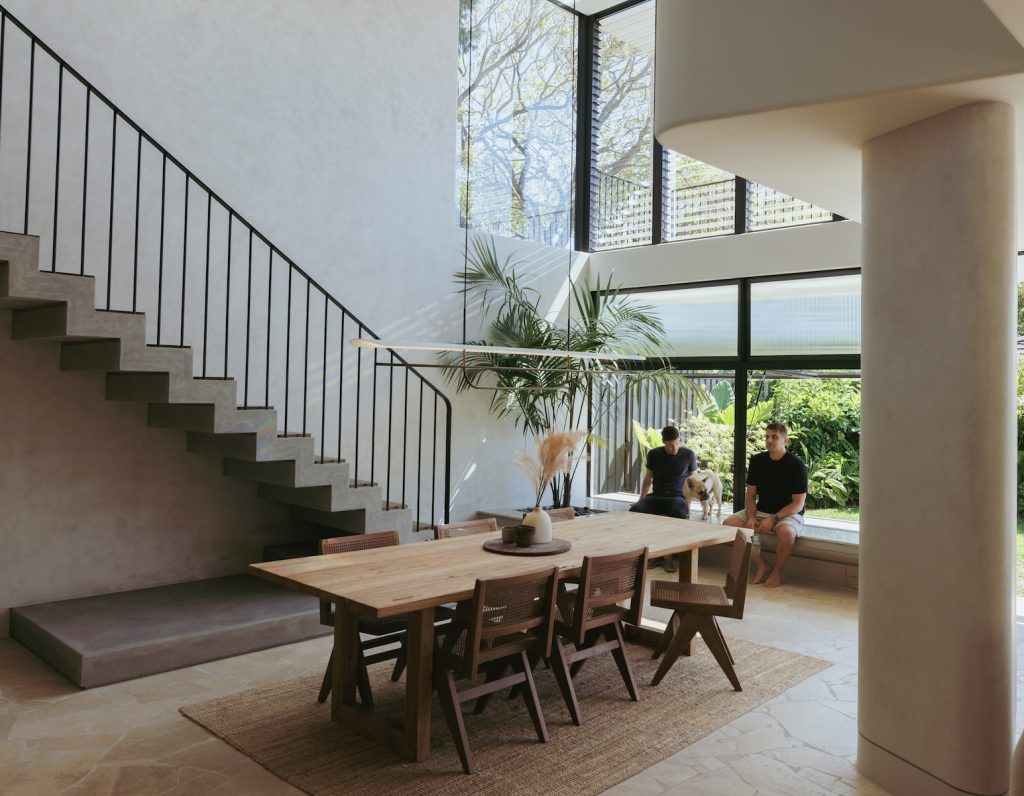
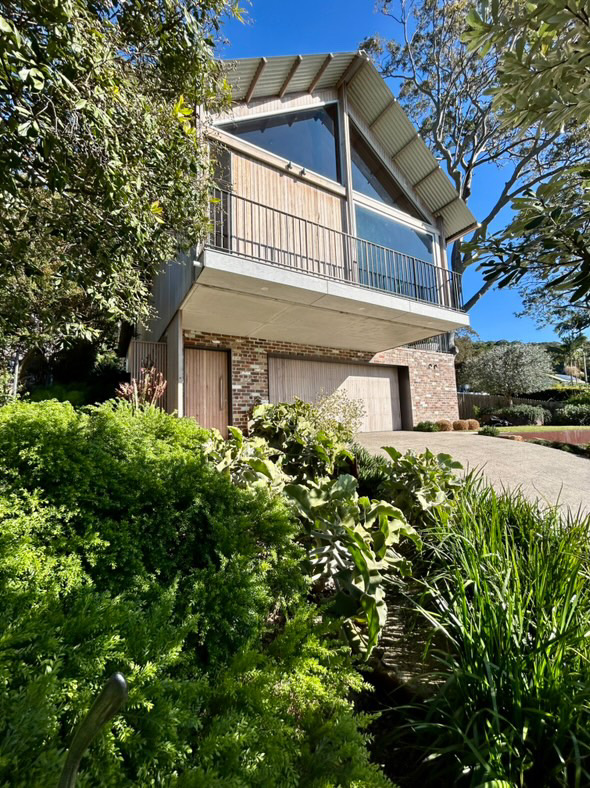
Our Ethos: Residential Architecture in Sydney, Defined
At buck&simple, we believe the role of residential architects in Sydney is to create homes that are personal, sustainable, and enduring. Our collaborative process ensures each residence reflects the lifestyle of its owners while responding to the uniqueness of its site. From coastal pavilions to urban terraces, we design architecture that is uplifting, functional, and built to last setting a benchmark for residential architecture in Sydney.
