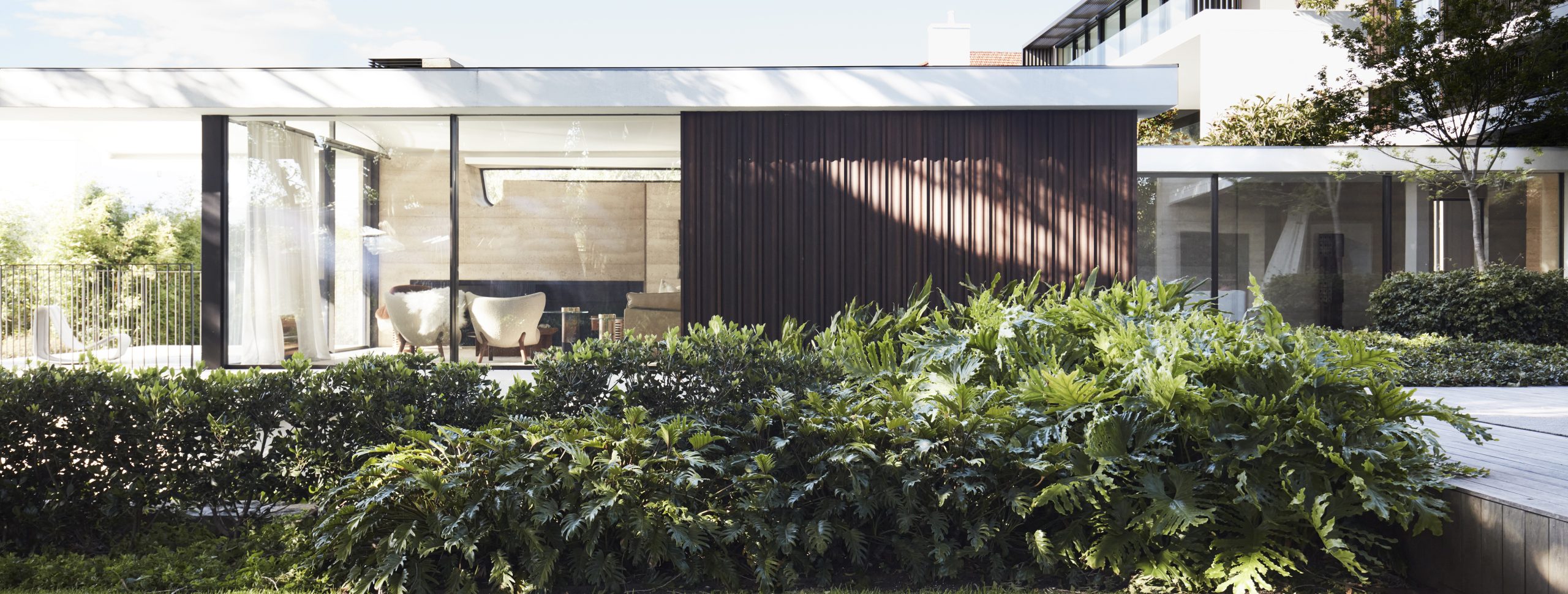
Minimalism appears in our society in many different forms. Minimalism was a popular art movement in the mid-20th century. We see people casting away their belongings in search of a more minimalist lifestyle. But minimalism is also an architectural design style that’s all about doing more with less. Straight lines and neutral tones form the base, but it can be an extremely innovative design style in the right hands.
Let’s have a look at what minimalist architecture is all about. Perhaps it’s just the style you’ve been looking for?
What is minimalist architecture?
Minimalist architecture began in the 1920s, but the idea of incorporating simplicity into design is nothing new. Many Japanese design principles place an emphasis on doing less with more, which is in line with the Zen philosophy. It was also a reaction to styles such as classical ornate architecture, providing homeowners with a strong departure from design that relies heavily on strong visuals. Today, the minimalist design focuses on clean lines, neutral tones, the use of open spaces and seamless transitions between rooms.
Overall, the concept that ‘less is more’ applies heavily to minimalist design. Functionality is also a priority, so you may often see innovative ways to incorporate storage and hide away unnecessary elements. With basic geometric forms, strong use of natural light and open-plan living, minimalist architecture is perfect for those who like order and subtle beauty.
Another huge benefit to minimalist architecture is the ongoing maintenance. With everything in its simplest form and barely any clutter, it’s so easy to keep a minimalist home clean and stress-free.
The principles of minimalist architecture
Minimalist architecture is all about function and the beauty of simplicity. Rather than relying on bright colours, vintage elements and decorations, the principles of minimalist architecture are to keep it simple. From the colour scheme to the use of negative space, minimalist design provides sophistication, function and beauty. Below are some of the key design principles associated with minimalism.
Minimalist colours
When working with minimalism, less is more as far as colour is concerned. It’s common to use two monochromatic colours, usually a combination of blacks, whites, greys and other neutral tones. But that doesn’t mean the design is boring. In fact, the beauty of minimalist architecture is often in its simplicity. By not overpowering the building with colour, the design’s clean lines can be more clearly seen, giving it a modern effect.
For minimalist interior design, the principles are much the same. You can include natural elements that already give the space a touch of colour. However, softer, neutral colours are best to maintain the design philosophy of minimalism. Plus, by keeping the colour scheme simple, you can tactfully use contrasting primary colours to create points of visual interest.
The use of natural materials
Connecting the indoors with the outdoors is part of the minimalist architecture philosophy. Natural elements such as timber, stone and concrete are often heavily featured in minimalist interior design. When choosing natural materials, you should be extremely selective. Firstly, the location is important because you want these materials to elevate the design, not overshadow it.
Minimalist architecture requires natural elements that complement the clean, straight lines and neutral colours. Stone, timber, clay and even certain grasses can be used to great effect in minimalist design.
Minimalist architectural form
Minimalist architecture focuses on sleek, simple form that offers understated beauty and functionality. Eliminating clutter is a big part of minimalism, so you won’t see a lot of decorative features. Rather, clean, straight horizontal and vertical lines underpin minimalist design principles. Because you’re trying to achieve maximum functionality with limited fuss, minimalism essentially uses the form as a function.
The importance of open spaces
Open spaces are a key part of minimalist architecture. But it’s not just about having large, empty spaces. Rather, minimalist design requires seamless transitions from room to room. Each space should complement the next, offering a sense of flow throughout the home.
The open-plan concept of minimalist architecture also makes spaces feel bigger and brighter, especially if you incorporate large windows for natural light. Moving from room to room should be a fluid experience, and the lack of decoration and unnecessary clutter provides incredible comfort. It can often feel like an increased amount of negative space in a minimalist house, but this is by design, allowing focus on the reduced number of elements present.
The use of natural light
Minimalist architecture relies heavily on the use of natural light. The aim is to reduce reliance on artificial lighting and create a connection with nature. For example, windows are often bigger, and floor-to-ceiling glazing is common, allowing more natural light into the home. Also, views of natural elements outside are integral to the design and improving lifestyle.
Natural light makes spaces feel larger and more open, which is another part of minimalist design.
Contrary to popular belief, minimalist architecture isn’t sterile but creates a calm, uncluttered environment close to nature.
Are you considering minimalist architecture for your next project?
If you’re planning to build a new home or commercial building, Buck & Simple is here to help. We bring a wealth of experience and innovation to every project. We design in all styles, adding sophistication and elegance to every project we work on. To find out more, check out some of our beautiful completed projects. To get the ball rolling, contact our team today to arrange an initial consultation.

