Practice
High-End Residential Architect & Interior Design Firm in the Northern Beaches
buck&simple is a design-driven architecture & interior design studio committed to craftsmanship, attention to detail and the inherent beauty of simplicity.
Unique. Adaptive. Enduring.
Established 2013 in Manly on Sydney’s Northern Beaches by directors Peter James Ahern & Kurt Crisp, our focus is architectural and interior design excellence in high-end residences.
Our work is renowned for high quality design and benefits from a strong understanding of the construction process, market realities and our team’s breadth of experience.
Widely recognised as one of the regions top residential Architecture & Interior design firms, we draw upon our proven track record in multiple typologies to deliver bespoke residences of architectural merit and spaces you love to live in.
We accept a limited number of high-calibre projects each year to ensure every home or development receives our full attention and care.
Please contact us to schedule a time to discuss your project.
Contact
We invite you to get in touch to discuss your next project.
Contact us via:
Enquiry Form • Instagram • Email
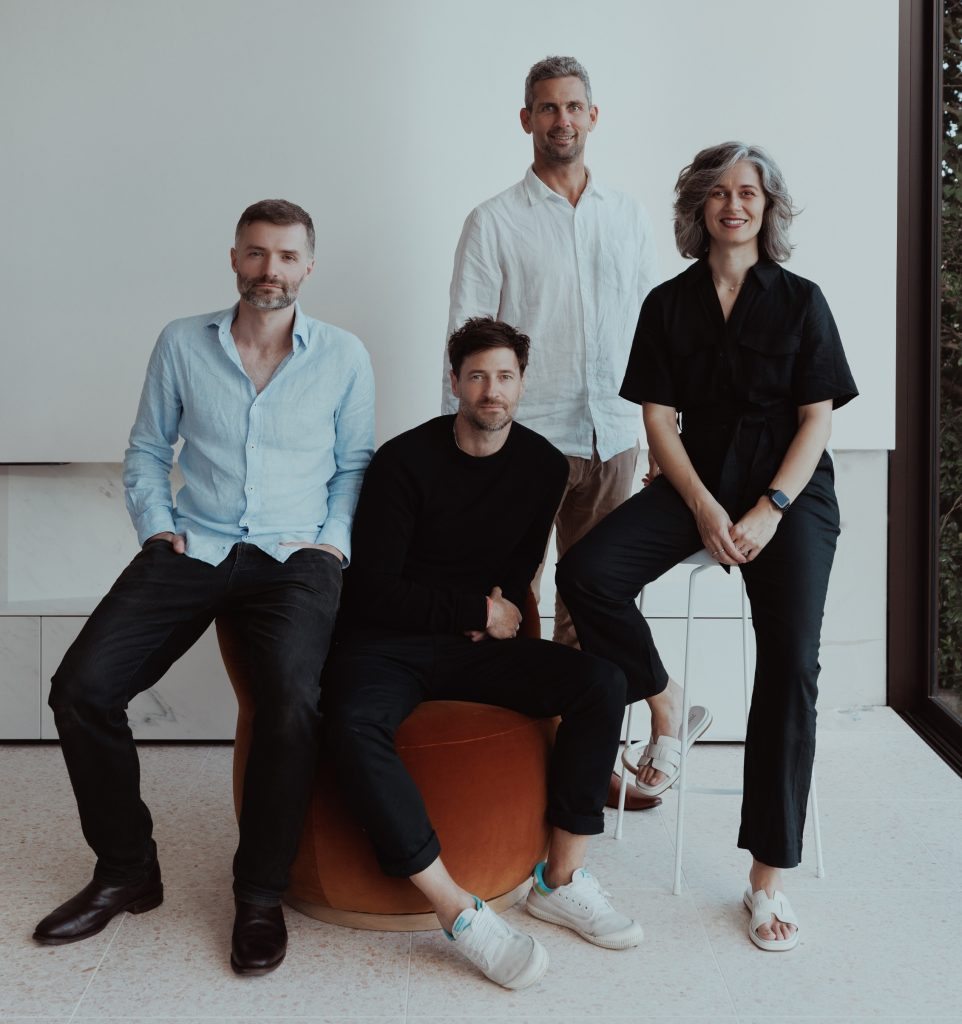
Services
Our ethos is simplicity, our approach is holistic.
buck&simple prioritises a full service design commission providing complete architectural, joinery and interior design construction packages for our clients.
Our full service engagement yields a higher quality building of enduring value as a result of considered, coordinated construction drawings that provide:
— more accurate early pricing that contributes to ongoing cost benefit analysis;
— improved construction & trade programming, saves time & associated costs;
— price variation management;
— an efficient construction process;
— ongoing client side representation;
— simplified procurement processes;
— assurance of a high quality end result.
Our team is pragmatic and solution oriented providing clear communication between the Client and Contractor, giving you the confidence that the end result is as intended.
As experts in complex, steeply sloping & unique sites where aspect & view maxmisation are a priority, we relish design challenges & bringing your architectural home to life.
In addition to bespoke residences, buck&simple is certified to deliver select Class 2 projects, including premium multi-residential and mixed-use developments. These are undertaken by invitation, focusing on opportunities where architectural integrity, enduring value, and design excellence elevate everyday living.
buck&simple have the capacity and flexibility on timing & deliverables, being able to schedule the necessary work-flows in order to be acutely responsive to your project specific requirements.
//
As architects & Interior Designers based on Sydney’s Northern Beaches, buck&simple draws on the relaxed rhythm of coastal living to further develop our design ethos.
View our case studies for insights into our design thinking.
Location
Our Architectural Studio is located in Manly on Sydney’s Northern Beaches.
Suite 102
46—48 East Esplanade
Manly NSW 2095
We acknowledge the 29 clans of the Eora Nation, the Traditional Owners of the land on which we work, live & play. We extend our respects to Elders past and present and to all First Nations People.
People
Peter James Ahern
Principal // Co-Founder & Director
Peter is a registered Architect (#9686), Class 2 certified and Member of the Australian Institute of Architects (AIA) with a passion for bespoke design. With over 20 years experience Peter draws upon a wealth of experience across a broad range of hospitality, commercial and high end residential projects. He contributes great attention to detail and an appreciation of design fundamentals in concept, aesthetics, proportion and materiality.
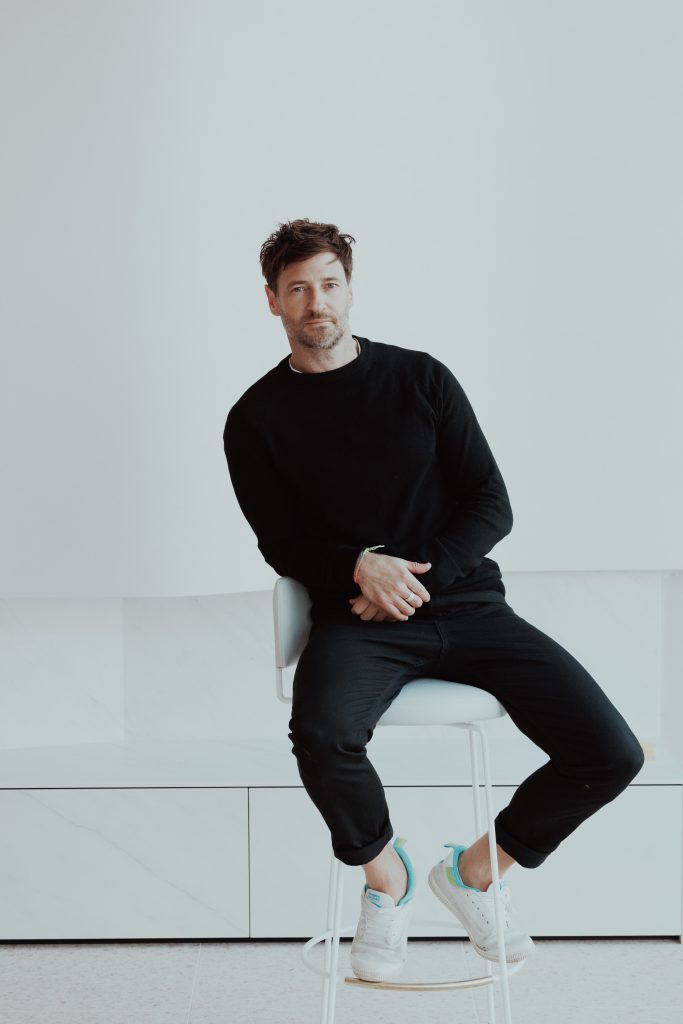
Kurt Crisp
Principal // Co-Founder & Director
Kurt is a registered Architect (nominated Architect #8631) and University of Newcastle double graduate, devoted to delivering emotional results through the physical interplay of the built environment. With an informed appreciation of what was once termed “romantic regionalism”, Kurt’s conceptual motivation is the search for an ideal built resolution to site, function and opportunity.
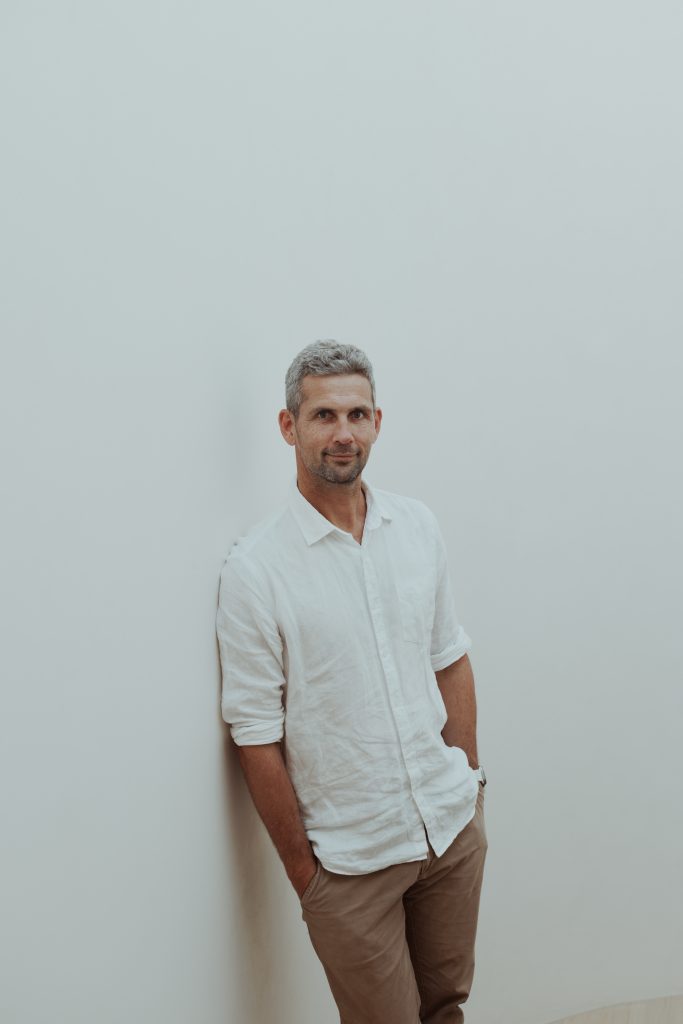
Clelia Dal Col
Associate
Clelia is a graduate of the highly regarded IUAV University of Venice, Italy (M.Architettura IUAV). An Italian native, she has an extensive portfolio covering a range of projects both in Australia and in Europe. With an eye for detail, Clelia uses her unique skillset to craft tailored interior and exterior solutions.
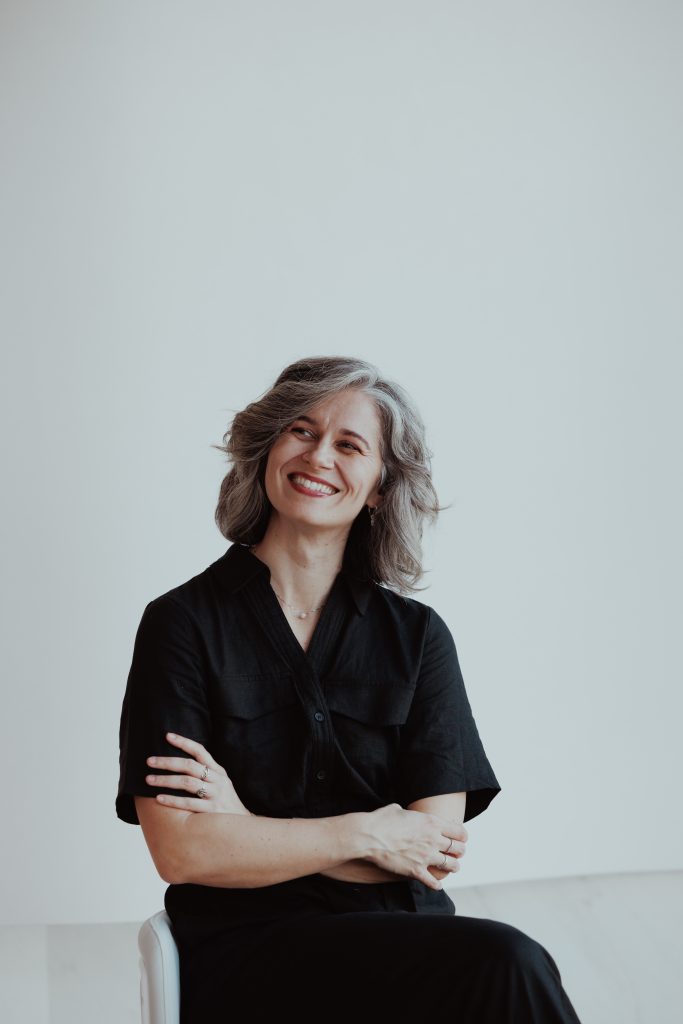
Bogdan Nacu
Associate Director
Bogdan is a registered Architect (#9321) and University of Sydney double graduate, who regularly tutors in undergraduate architecture at USyd. He believes that good design is born of the site, and is committed to delivering bespoke projects based on strong environmental principles.
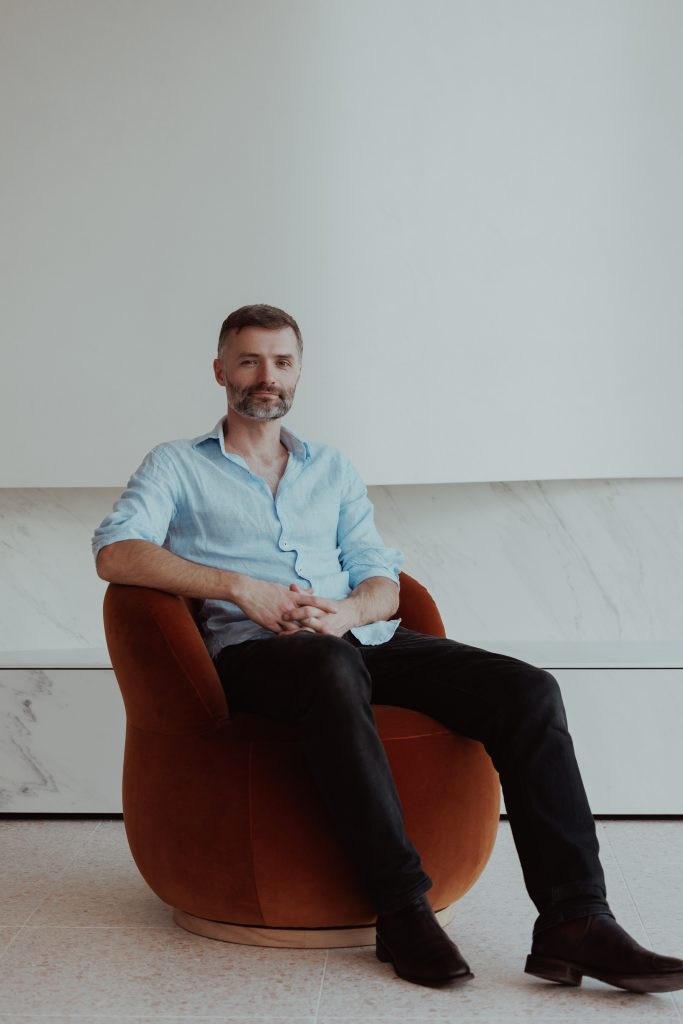
Archive
Projects
FAQs
Why engage an Architect ?
Utilising a skilled Architect who understands and can negotiate construction, market realities and high end design brings greater returns on investment; from shortened build times, higher sale prices & a higher end product at more market-competitive pricing.
What types of projects does buck&simple specialise in?
We specialise in high-end residential architecture and interior design, particularly bespoke homes on complex or sloping sites. Our work is known for its design excellence, craftsmanship, and enduring quality.
Do you offer both architecture and interior design services?
Yes, we offer full-service architectural design, joinery, and interior construction packages. Our holistic approach ensures cohesive, beautiful, and functional spaces from concept to completion.
Can you help with projects on difficult or sloping sites?
Absolutely. We are experienced in working with steeply sloping and unique sites where maximising views and natural light is essential. These design challenges are where we thrive.
Where is your studio based?
We are based in Manly on Sydney’s Northern Beaches, but we work with clients across Sydney and beyond.
What is included in a full-service architectural engagement?
Our full service includes detailed construction drawings, early pricing analysis, construction programming, price variation management, client-side representation, and procurement support, all aimed at delivering a high-quality, enduring result.
How do you ensure the construction process runs smoothly?
Through detailed documentation and clear communication between the client, contractor, and consultants. Our team is pragmatic and solution-focused, ensuring the vision is realised as intended.
When should we engage an architect?
The earlier, the better. Involving us at the beginning allows us to understand your needs, assess the site, and guide the design and planning process from the outset for the best possible outcome.
What makes buck&simple the best Architect in the Northern Beaches?
buck&simple combines deep local knowledge with a passion for innovative, sustainable luxury coastal home designs tailored to your lifestyle. Our award-winning team delivers bespoke homes that balance coastal elegance, functionality, and timeless style. With a proven track record of happy clients and standout projects across the Northern Beaches, we’re trusted to turn your vision into reality.
Do you collaborate with external consultants?
Yes. Each project brings together a trusted network of specialists in areas like acoustics, sustainability and building science. buck&simple leads this collaboration from start to finish, ensuring every discipline supports the design intent and elevates the performance of the home.

