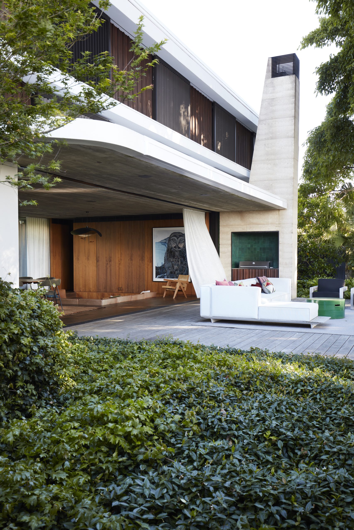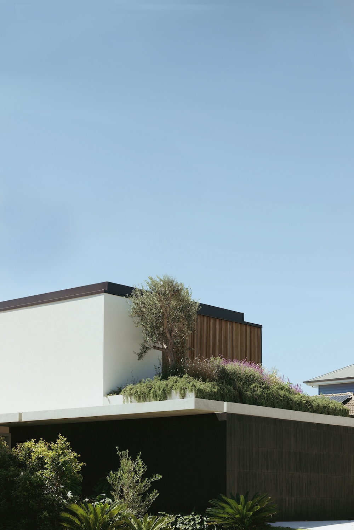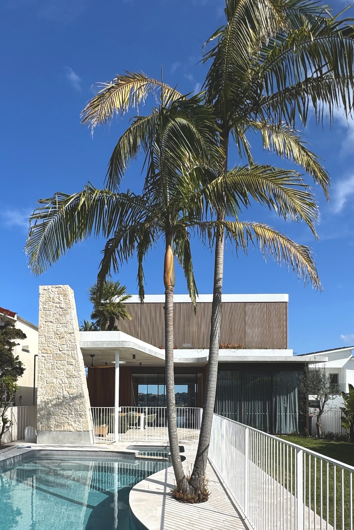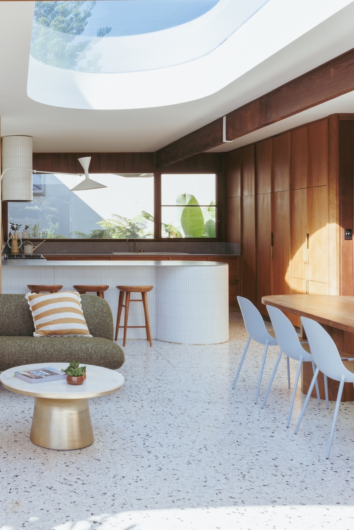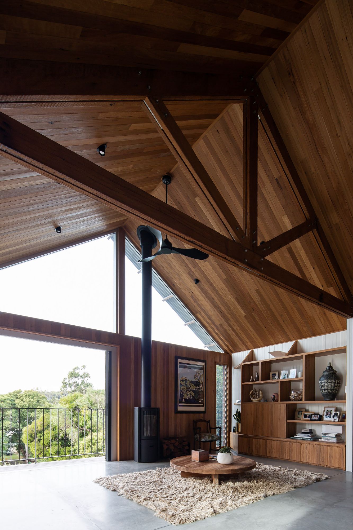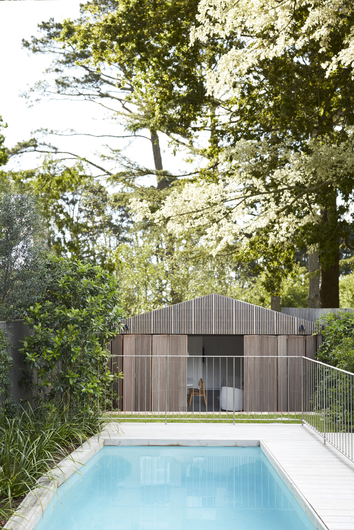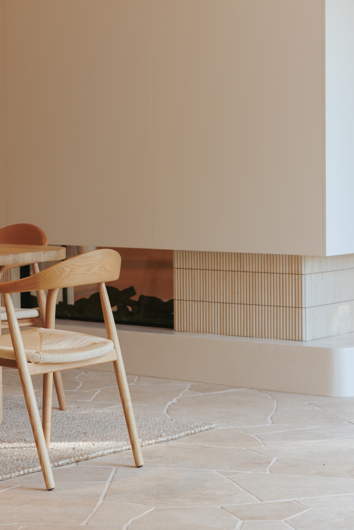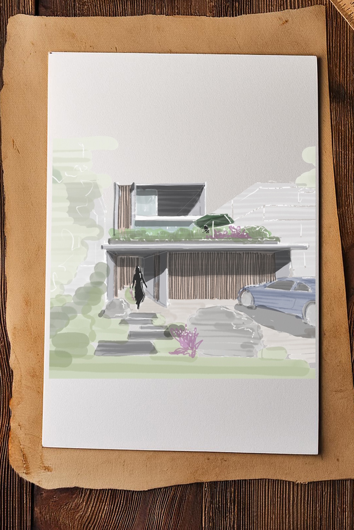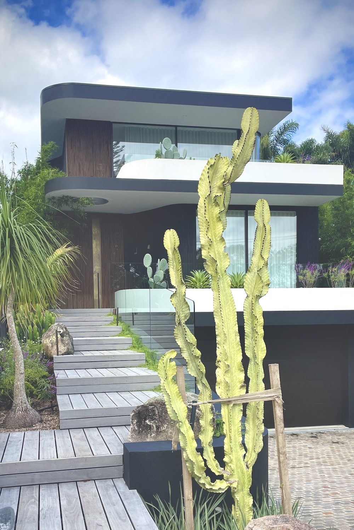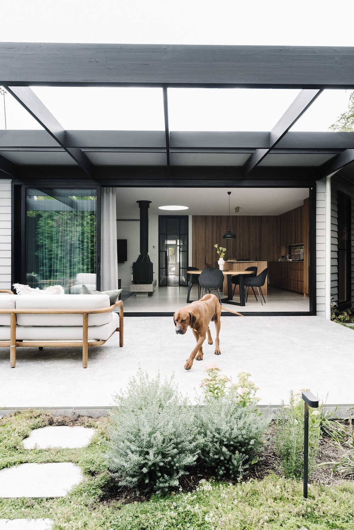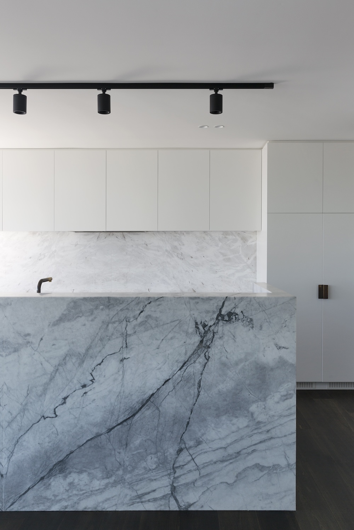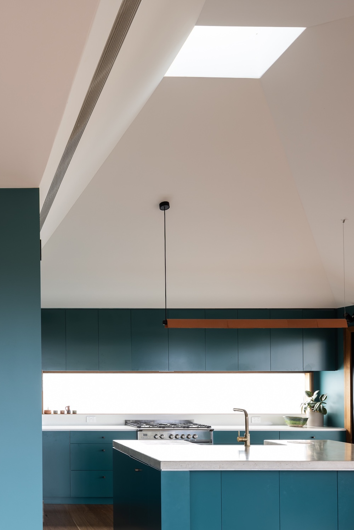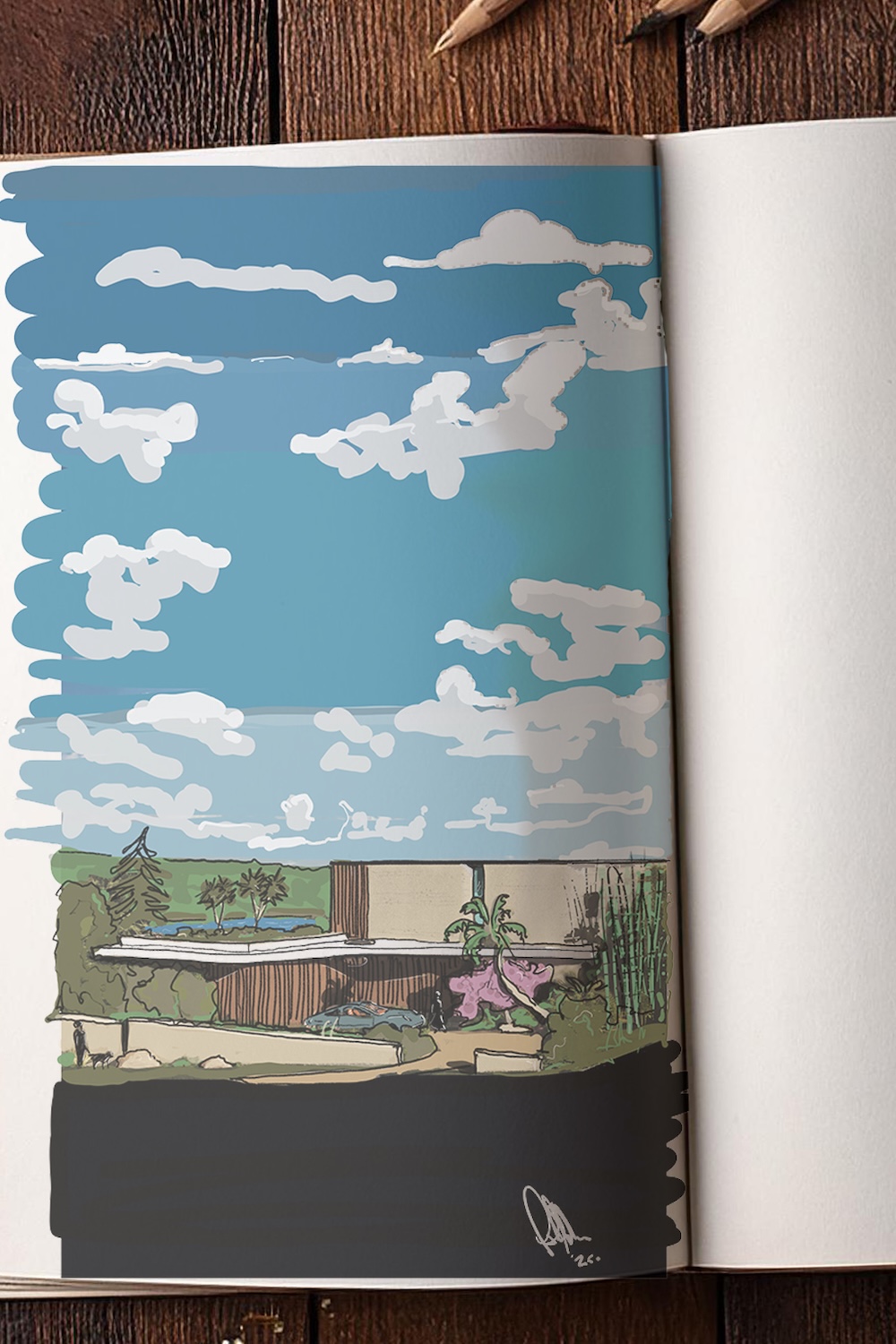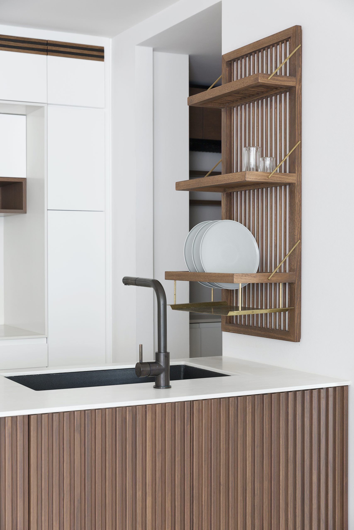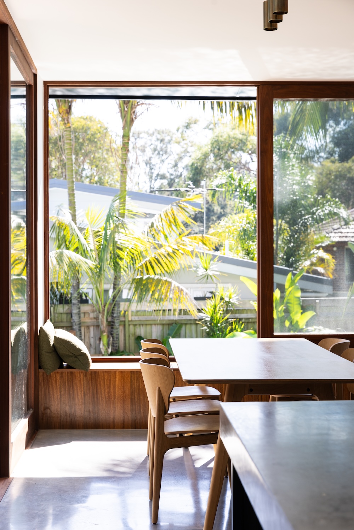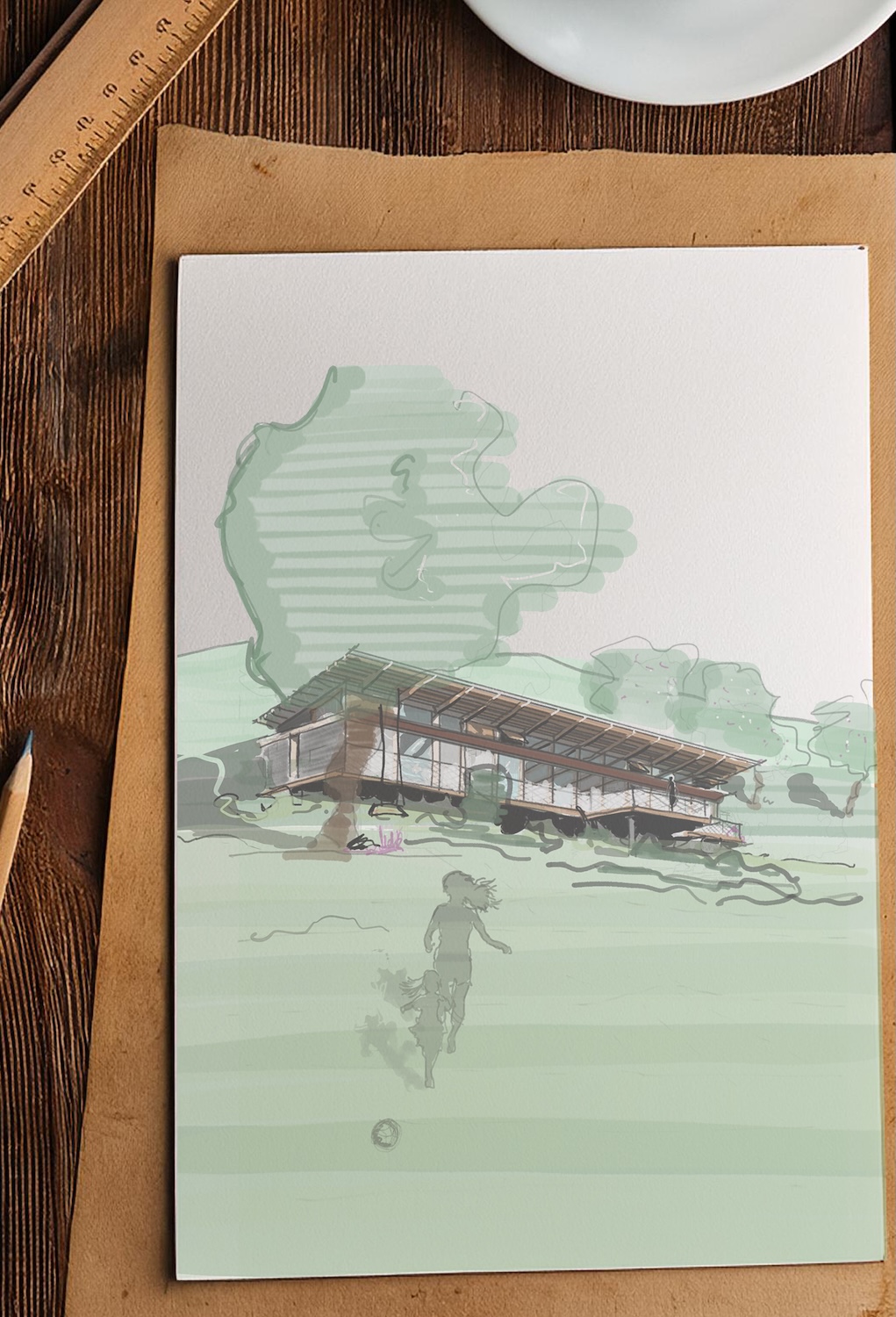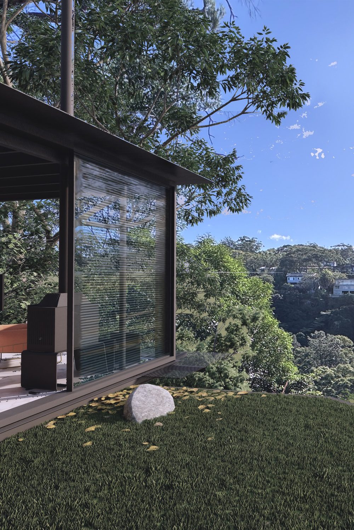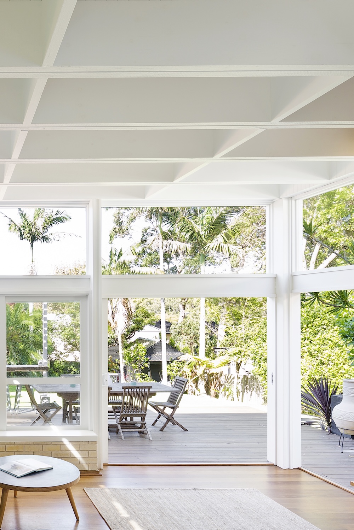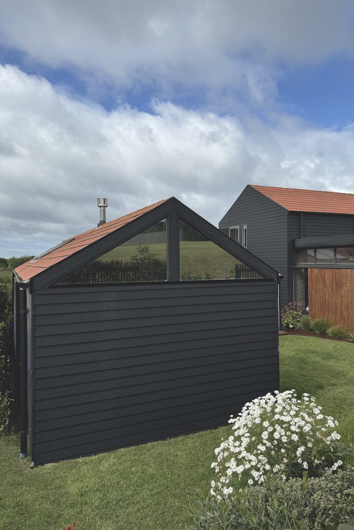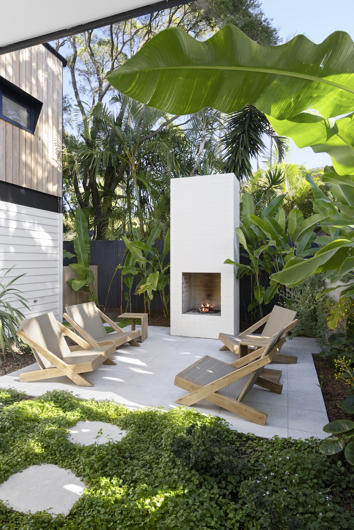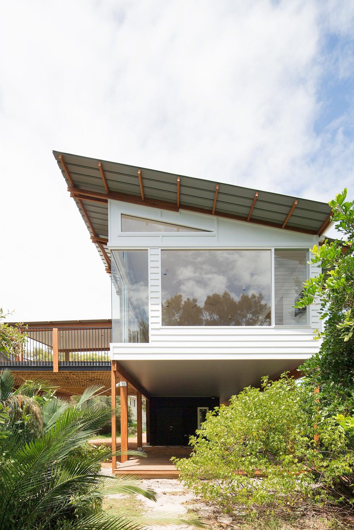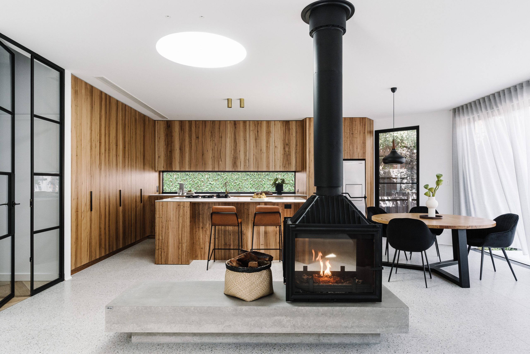
Fitzroy North
Our role in transforming this family home was to reimagine the family areas and celebrate the connection between the house and the rear yard. Internally, we wanted to bring back a sense of calm, order and hierarchy within the home.
We re-established the kitchen as the heart of the home, enhancing the lifestyle of the client in both private and entertainment modes. Another major move was repositioning the living space to embrace the natural outlook, creating a symbiotic relationship between the interiors and lush landscaping.
To incorporate the client’s active lifestyle, resilient surfaces and materials were considered at every step, to maximise comfort and amenity. A terrazzo tile floor grounds the palette and provides good thermal properties, while blonde herringbone timber and blackbutt veneer create a consistent aesthetic, warm and tactile.
Team
Architect – buck&simple
Interiors – buck&simple
Landscape Design – Inge Jabara Landscapes
Builder – Momentum Building Group
Photography – Marnie Hawson
Architecture & Interior Design
Private Residence
2020 – 2021
Media
Location
Fitzroy North, Melbourne, VIC
Located on the traditional lands of the Kulin people, the home sits comfortably on a typical inner north suburban street. Landscaping
is carefully used to provide privacy to the front yard, and conceal an urban oasis in the backyard.

