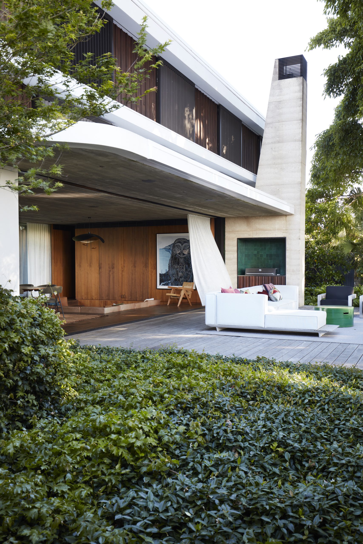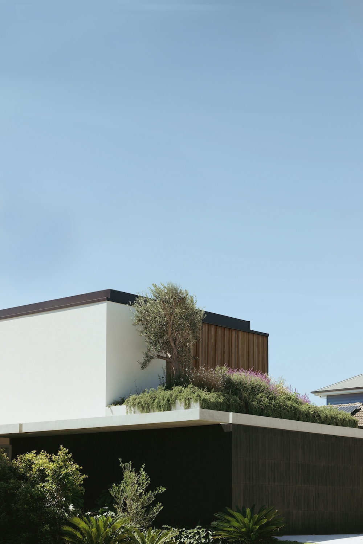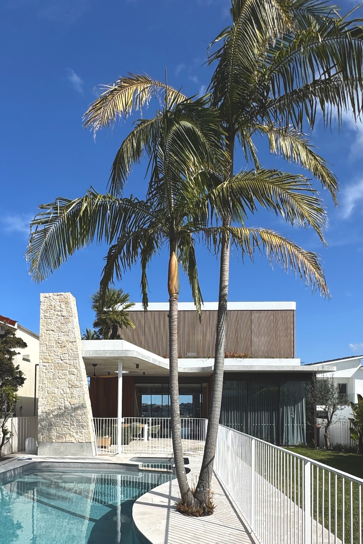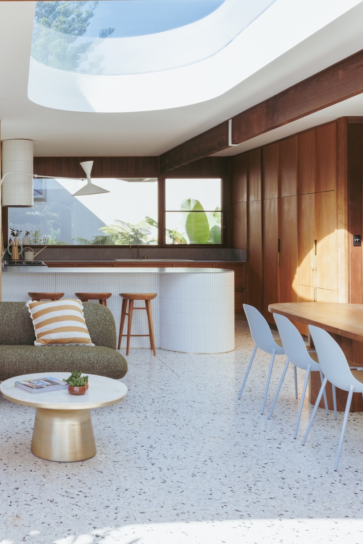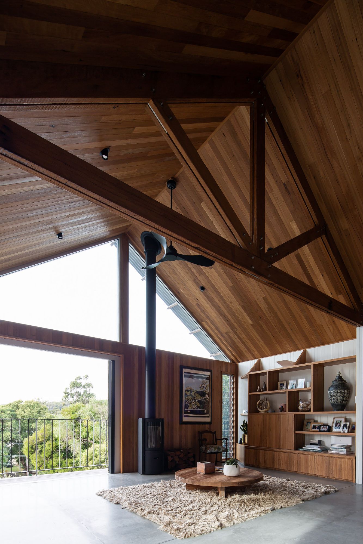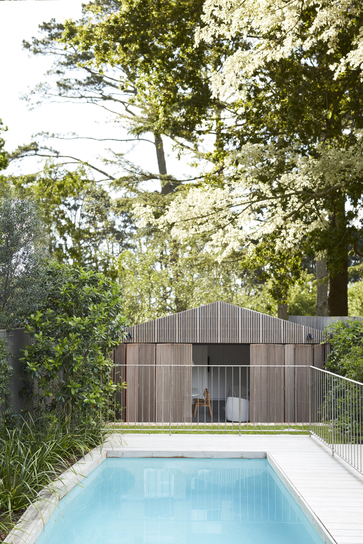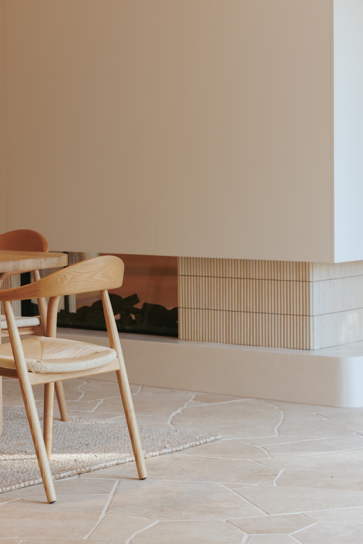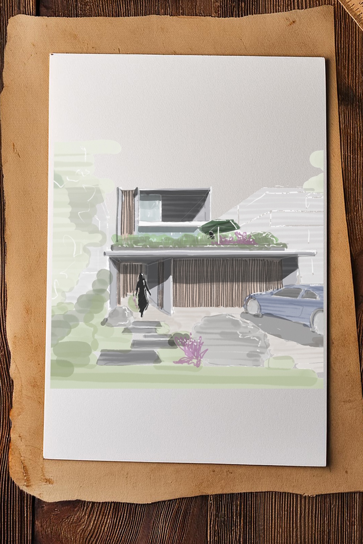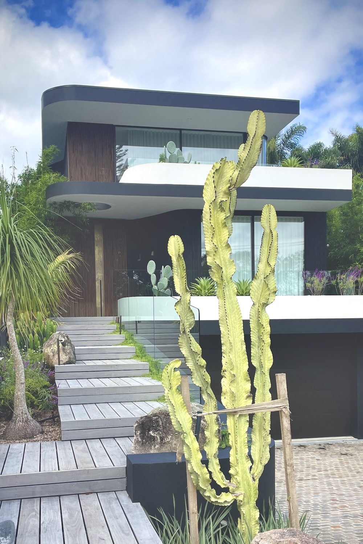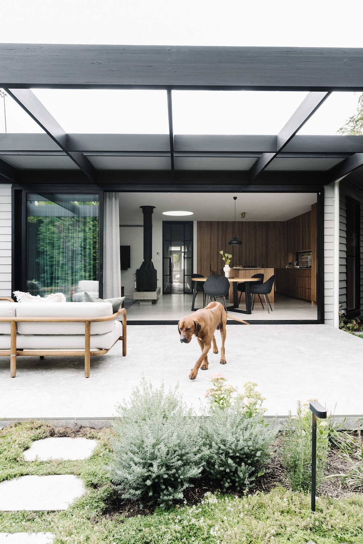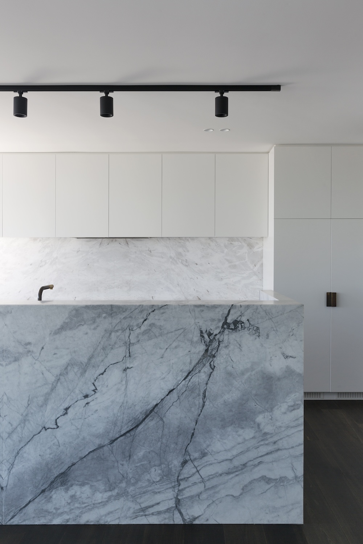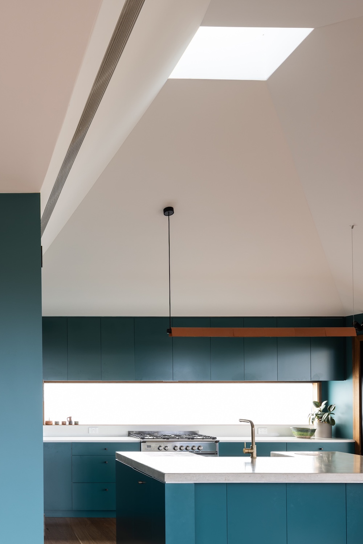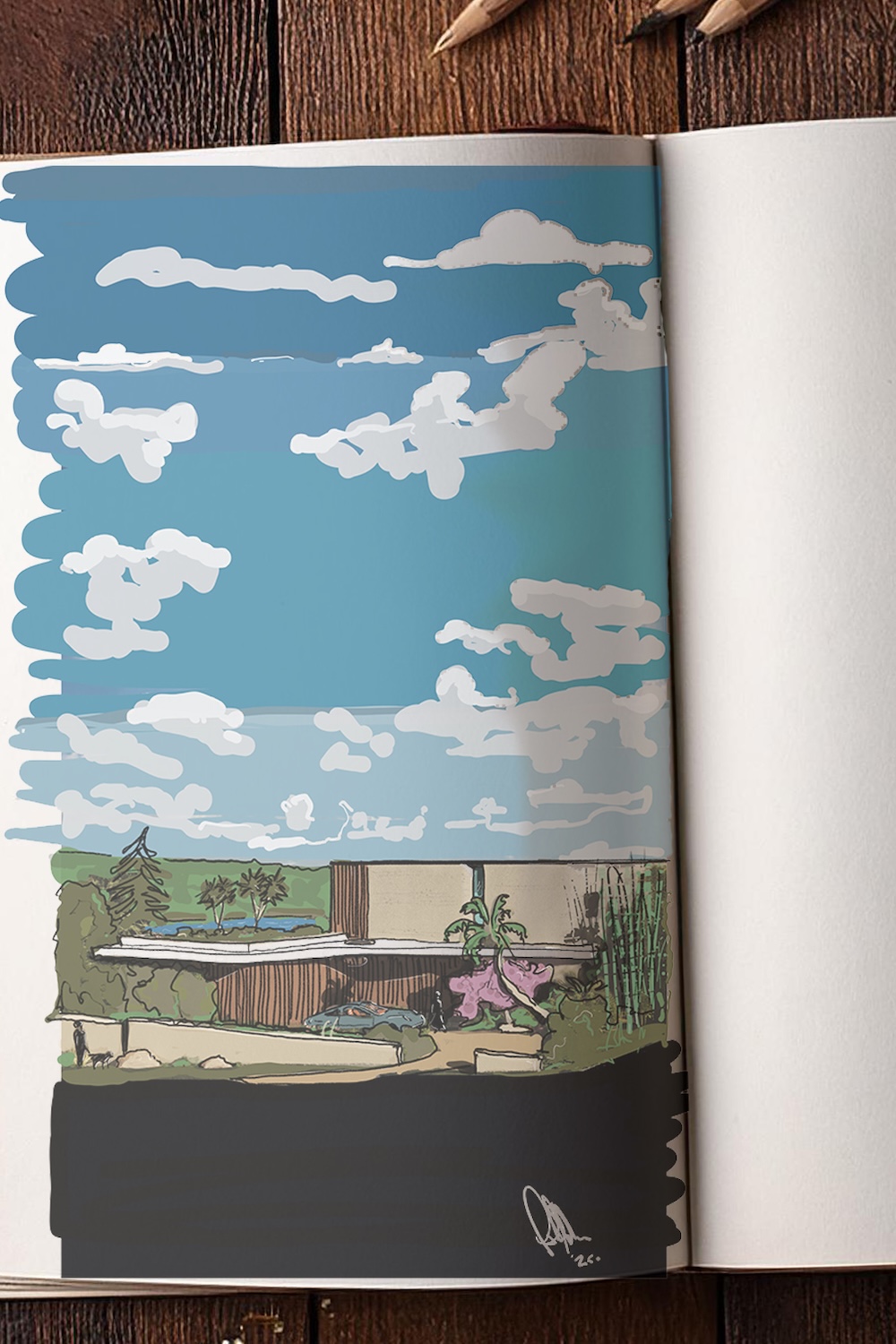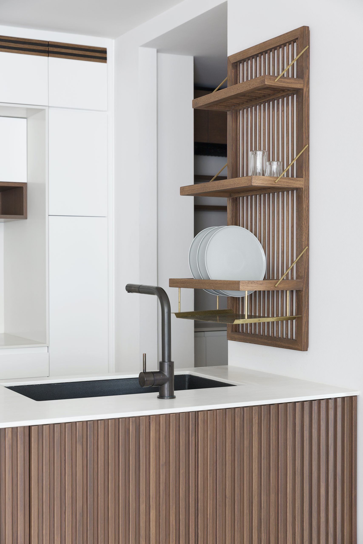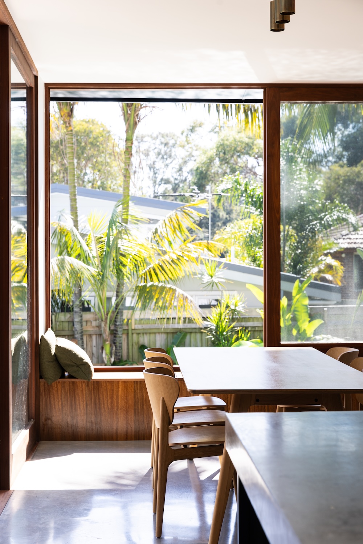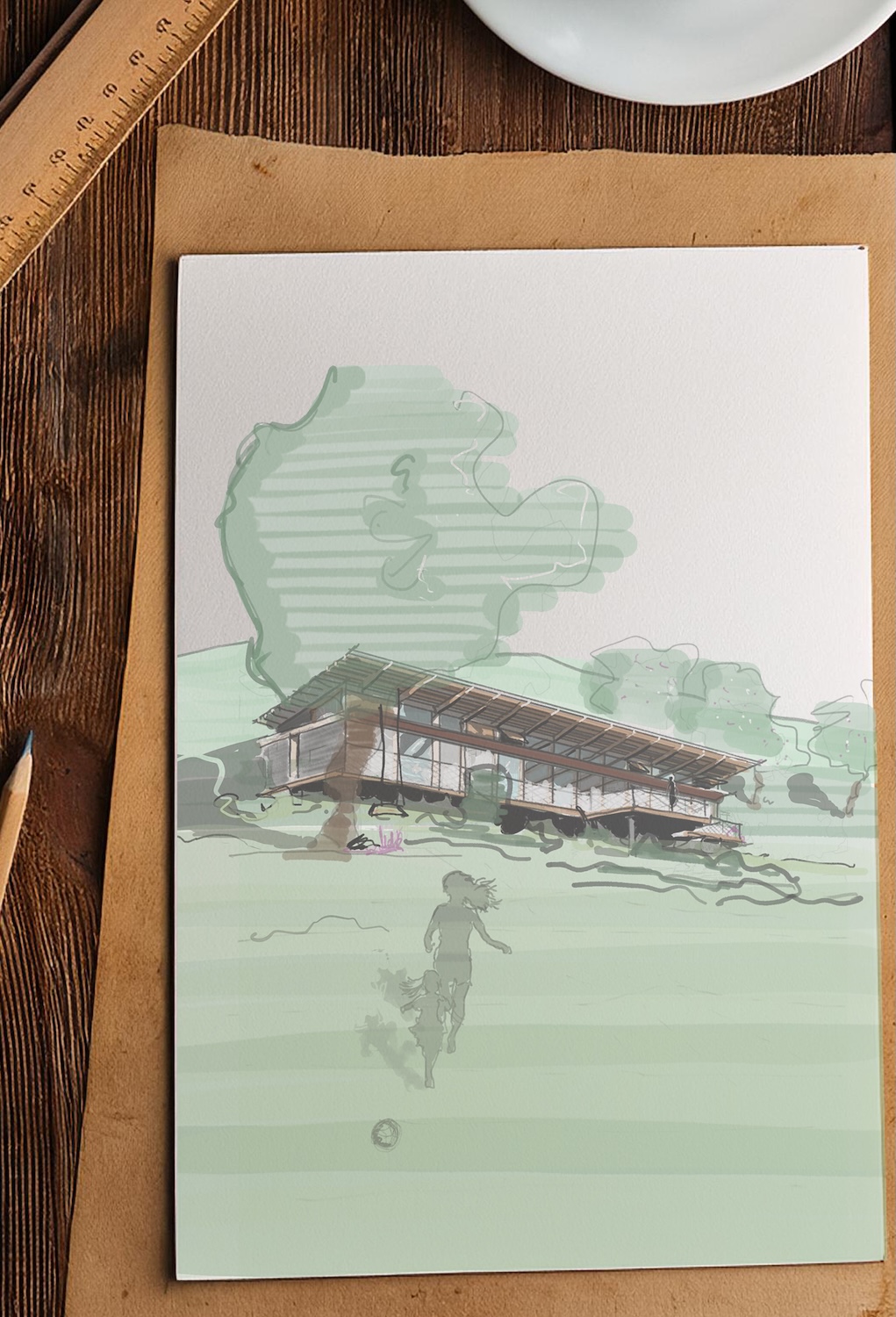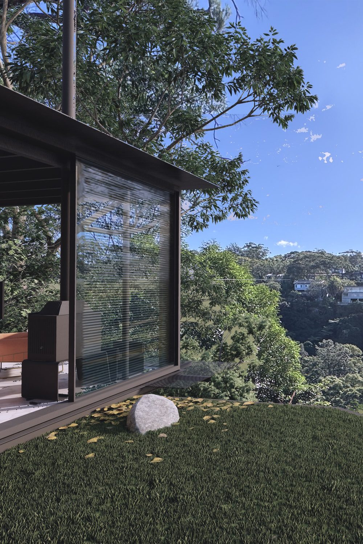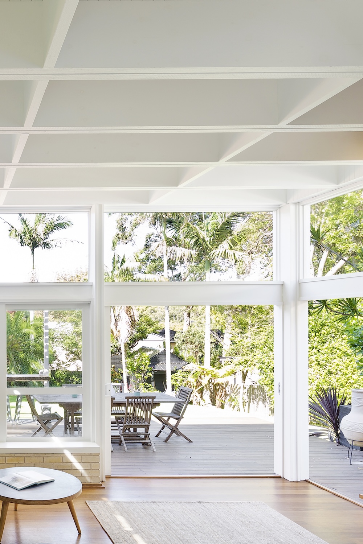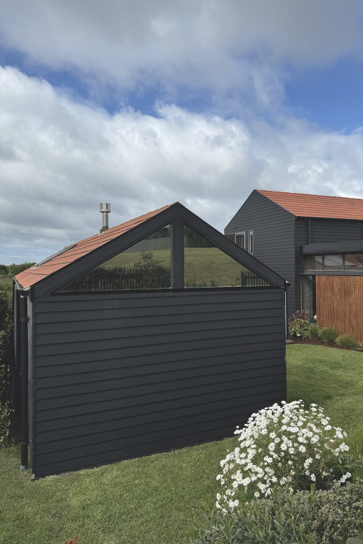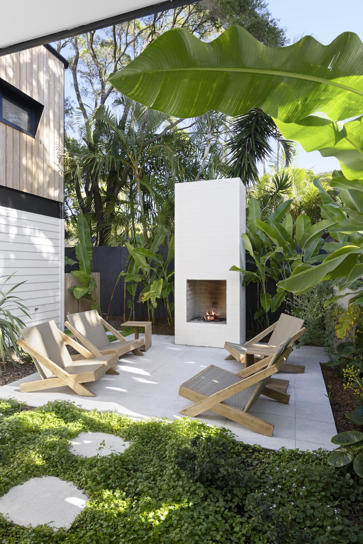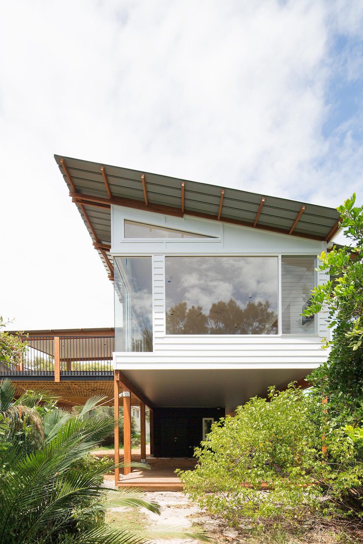Archive // Casa M
A Thirroul cottage reimagined for modern coastal living
Located in Thirroul, on the northern fringe of the Illawarra region of NSW, Casa M is a considered reworking of a modest coastal cottage. The project involved the removal of poorly executed past additions, with the aim of restoring spatial clarity, improving planning efficiency, and aligning the home with the evolving needs of its occupants.
The design explores volume and flow to introduce a heightened sense of space, while operability and connection — between rooms and to the outdoors — are enhanced throughout. Living spaces now engage with expansive views, creating a stronger relationship between the home and its surrounding landscape.
At ground level, revised planning delivers a separate lounge, a more functional kitchen and dining area, and improved sightlines across the site. Below, a new rumpus and guest suite provide flexibility for hosting, alongside improved access to service areas and garden zones.
Materially, Casa M embraces a robust, uncomplicated palette of timber, concrete, and terracotta, offset by simple painted surfaces and restrained detailing. The result is a quietly confident home that balances practicality and warmth — a natural fit for its Illawarra coastal setting.
Team
Architect – buck&simple
Interiors – buck&simple
Builder – YourBuild Construct
Photography – Simon Whitbread
Architecture & Interiors
Private Residence
2021 – 2022
Media
Location
Thirroul, Coal Coast NSW Australia

