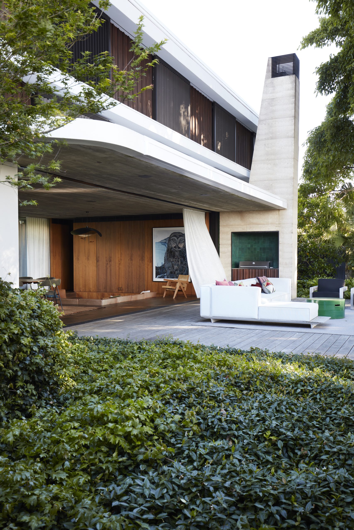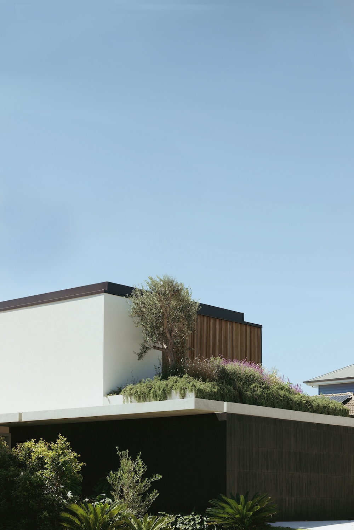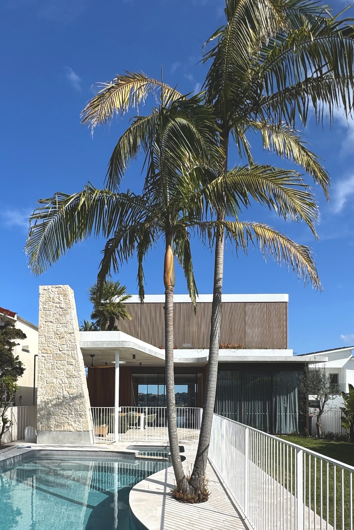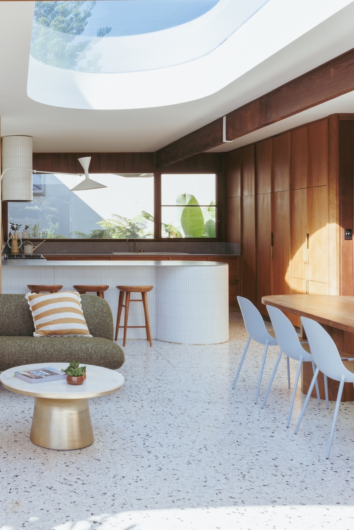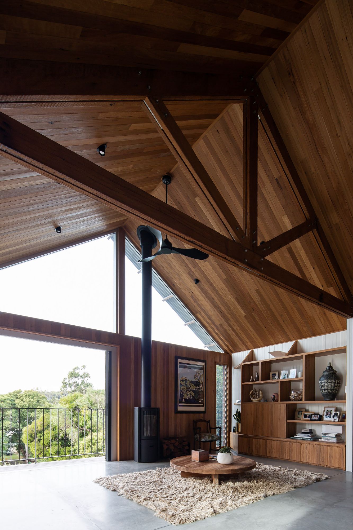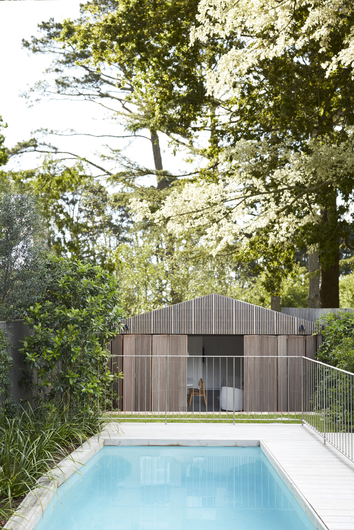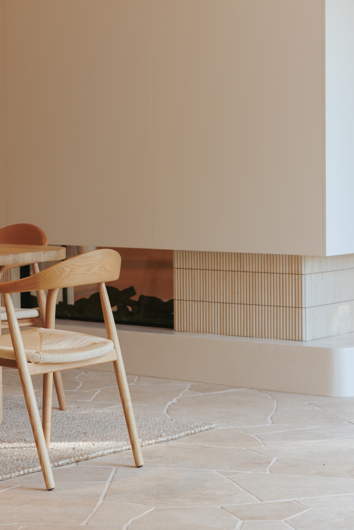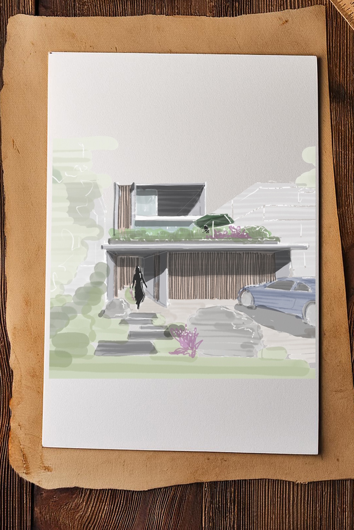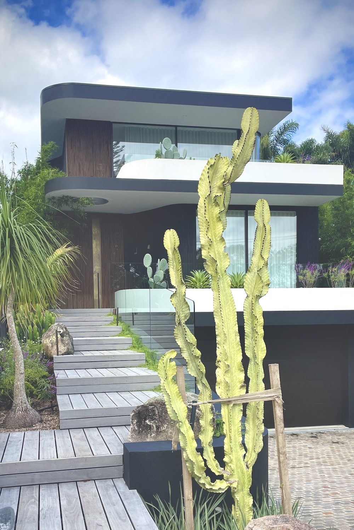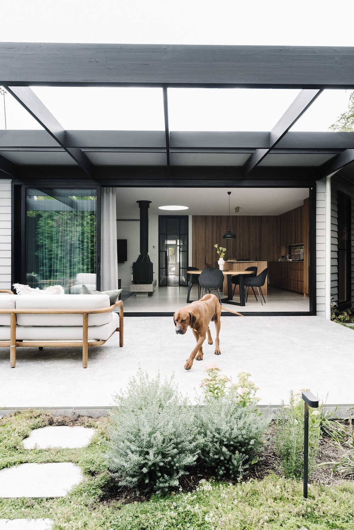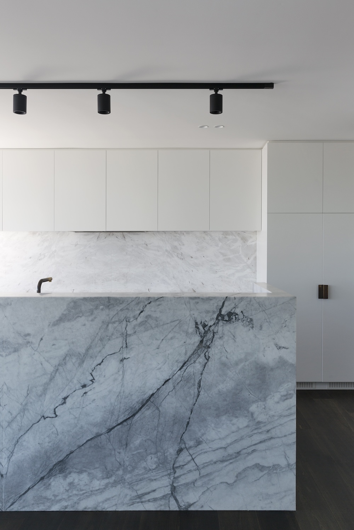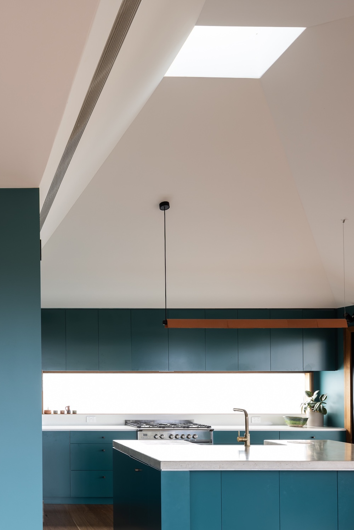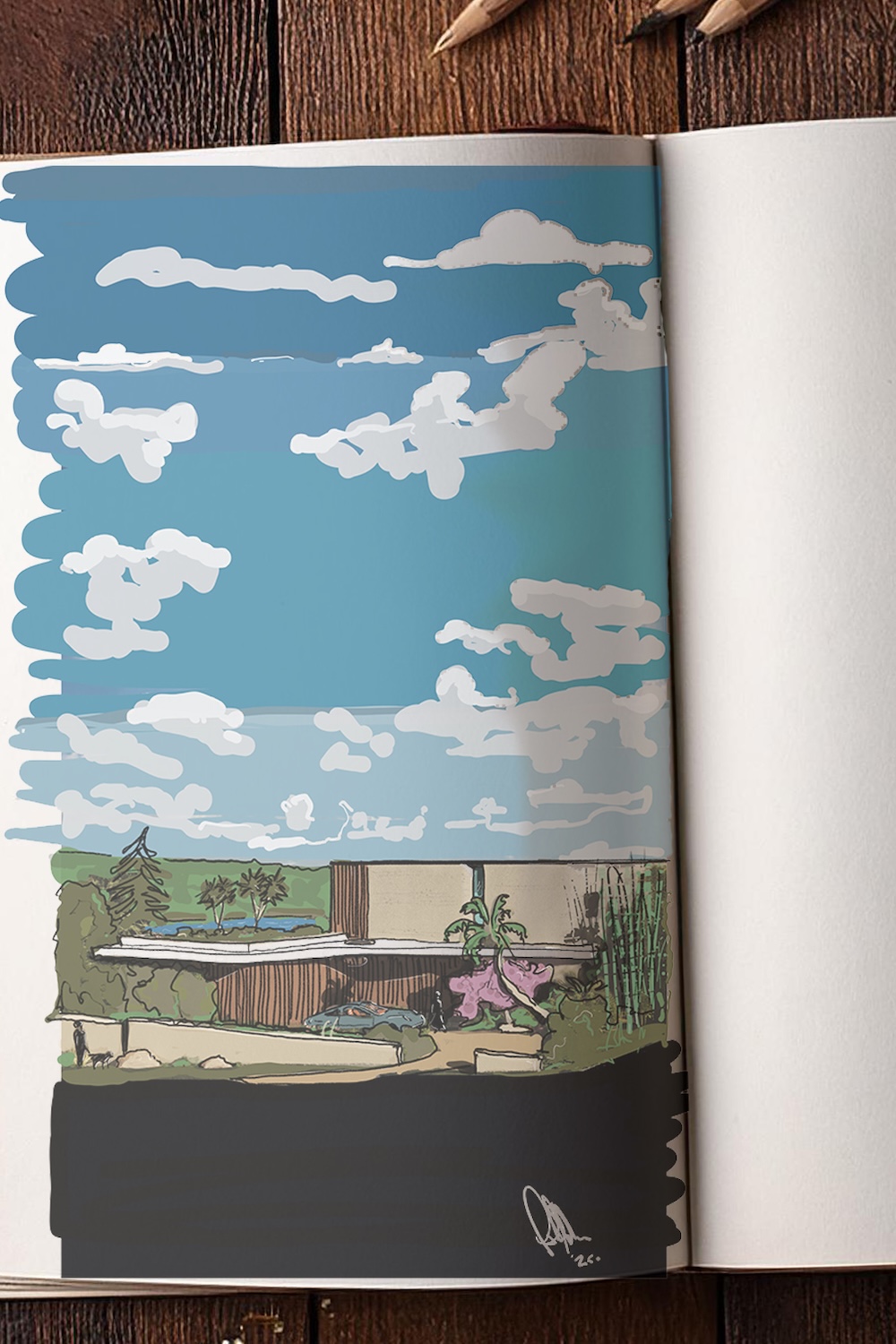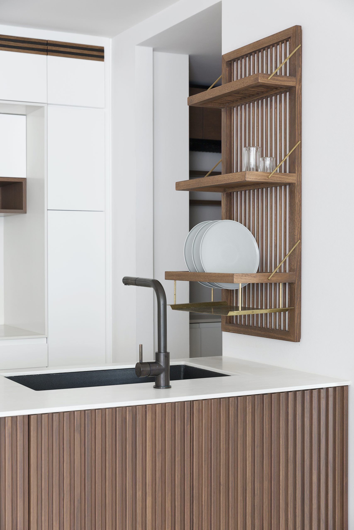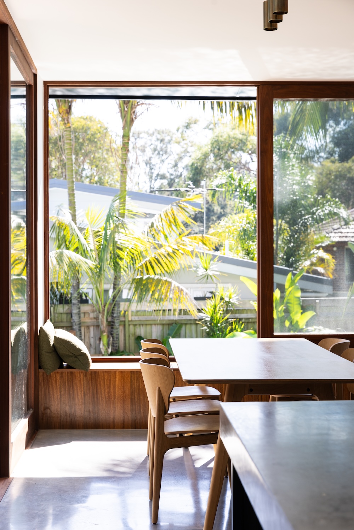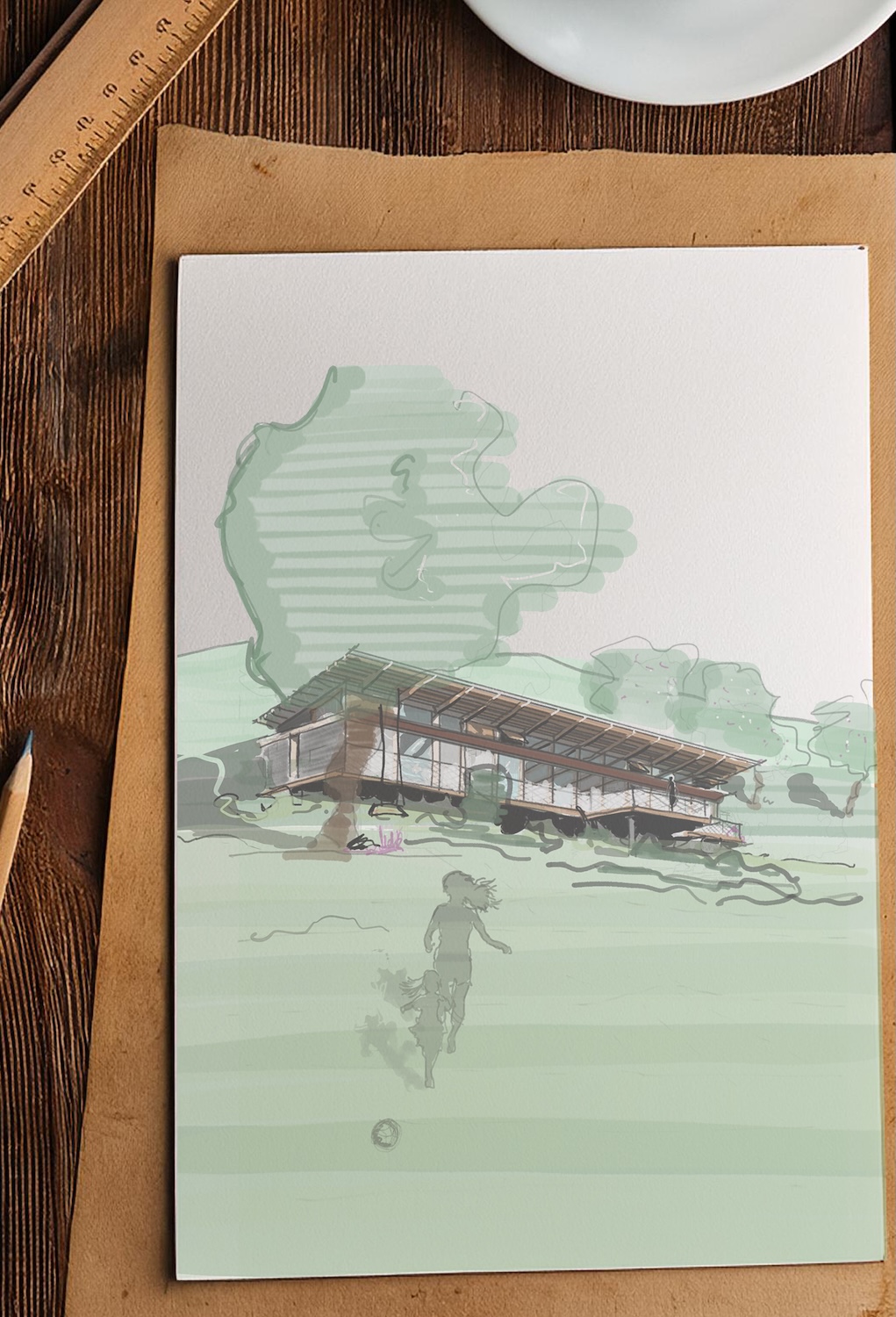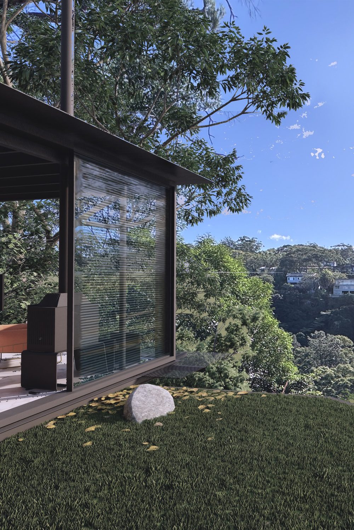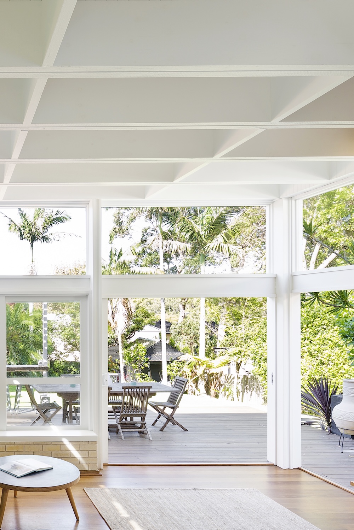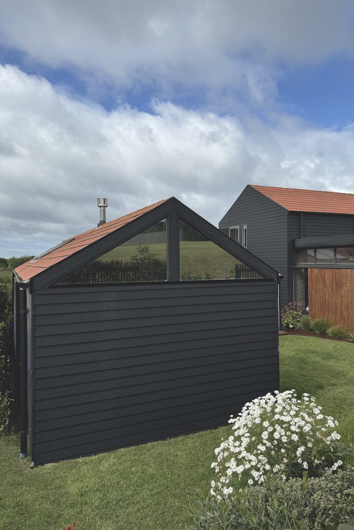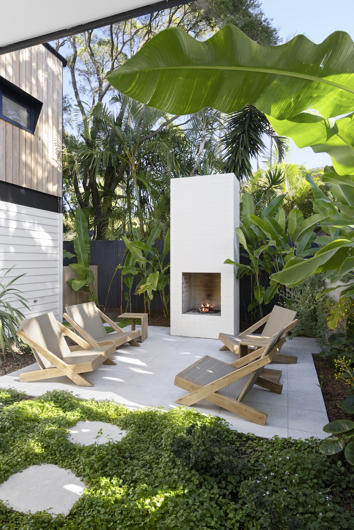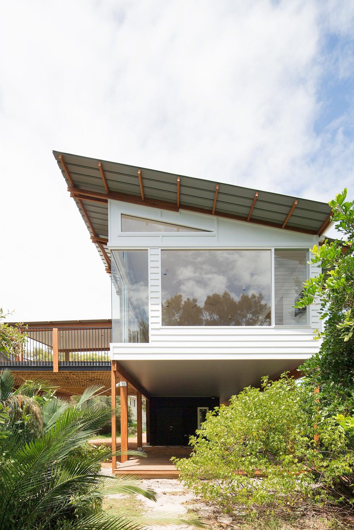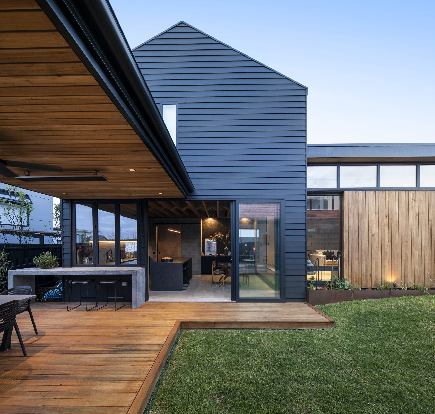
Archive // Torquay
Project Overview
Torquay House is a modern coastal retreat shaped around a contemporary barn typology. Designed as a flexible holiday home for surfers, families and large groups, the house adapts easily between quiet weekends for one and relaxed gatherings of up to twenty. The design prioritises durability, simplicity and an easy connection to the outdoors, all key qualities for a coastal home that will weather time and heavy use.
Design Concept
The architectural form takes cues from the barn archetype, expressed through simple gabled rooflines, robust materials and a strong sculptural presence. Three primary volumes, the little house, the big house and an entertainment deck, are arranged to frame a protected north-facing courtyard. This inward focus creates a private sanctuary within a rapidly developing subdivision and ensures the home feels grounded and calm regardless of changing surrounds.
Coastal Materiality
The building is designed with a practical, hard-wearing palette suited to coastal conditions. Black-painted weatherboards, natural timber detailing and a tiled roof establish a resilient exterior that will patina gracefully. Internally, materials are deliberately robust and tactile. Concrete block walls, burnished concrete floors, timber linings and copper accents create a warm yet durable environment that supports sandy feet, salt air and regular use without compromising atmosphere.
Upper-level spaces are softened with pale timbers, concrete flooring and white plasterboard to create a quieter, more restorative setting for bedrooms and retreat areas.
Surf Lifestyle Integration
The home is tailored to a surf-focused lifestyle. Outdoor functions are treated as essential, not secondary. A private courtyard includes a dedicated surf shower, board storage and circulation paths designed around daily beach routines. The planning encourages movement between inside and out, allowing wet gear, equipment and groups of guests to be managed easily without interrupting quieter spaces.
Spatial Experience
Generous glazing and simple openings draw natural light deep into the plan and maintain a steady visual connection to the surrounding landscape. Landscaping is integrated closely with the architecture to weave plantings, gravel, timber and concrete across thresholds, creating a collection of outdoor rooms that feel natural and inviting.
Performance and Flexibility
Each of the three volumes can operate independently, allowing the house to contract or expand based on occupancy. This approach ensures the home feels intimate when lightly used, yet comfortably accommodates large gatherings during peak summer periods. The courtyard anchors all activity, providing sheltered outdoor living and reinforcing the calm character of the home.
Torquay House brings together barn-inspired structure, coastal resilience and a surf-first approach to planning, resulting in a relaxed and enduring holiday home tailored to life by the water.
Team
Architect – buck&simple
Interiors – buck&simple
Landscape Design – buck&simple
Builder – TN Made Build Co
Photography – Steve Young
Architecture & Interiors
Private Residence
2019
Media
Location
Torquay, Victoria
Located on the traditional lands of the Wadawurrung people, perched within the coastal township of Torquay. The site sits close to the Surf Coast beaches, capturing sweeping coastal light and breezes. Torquay House reinterprets the modern barn typology with robust, tactile materials, creating a flexible and enduring holiday home designed for surf, family and coastal living.

