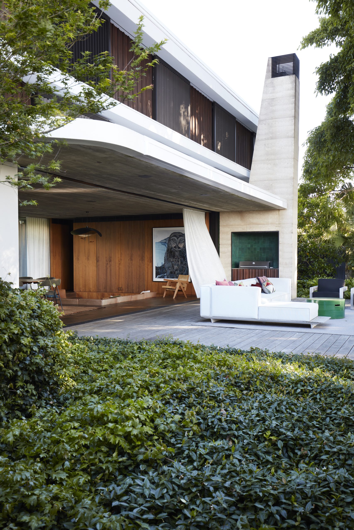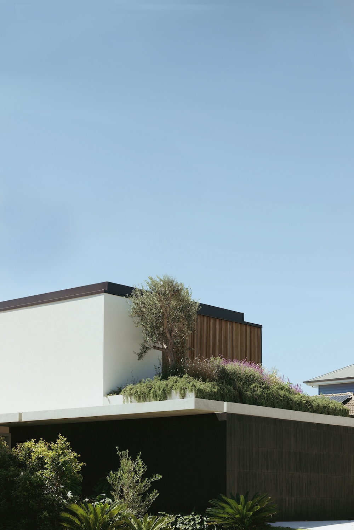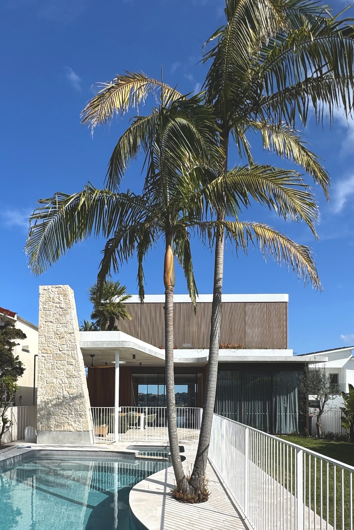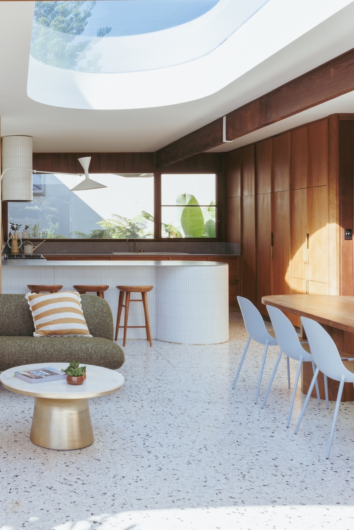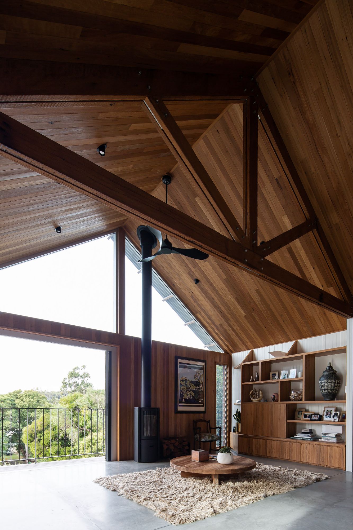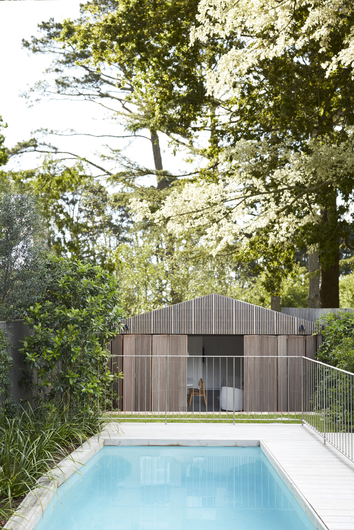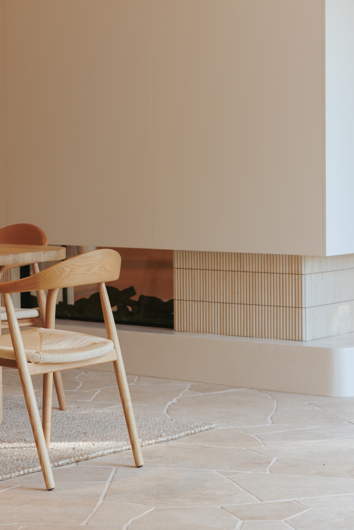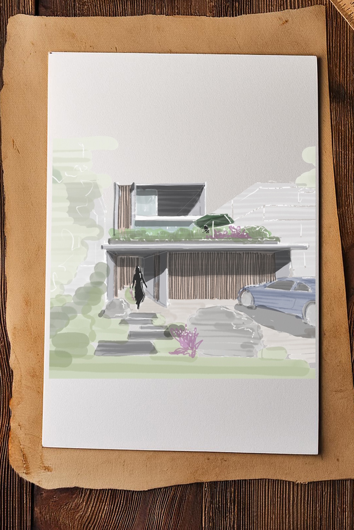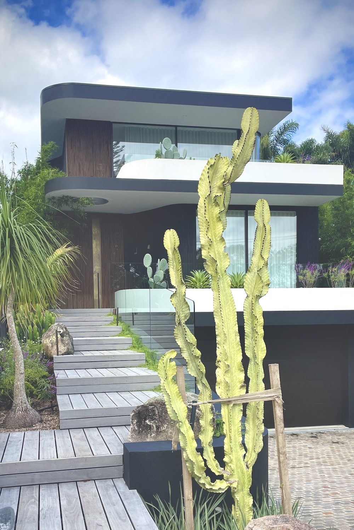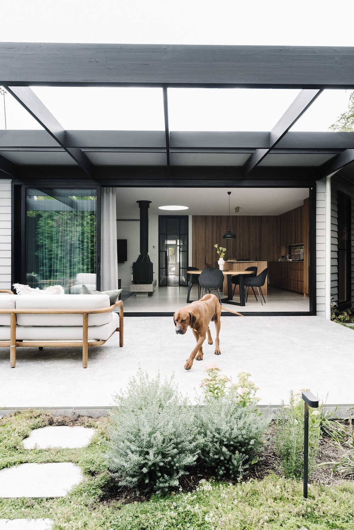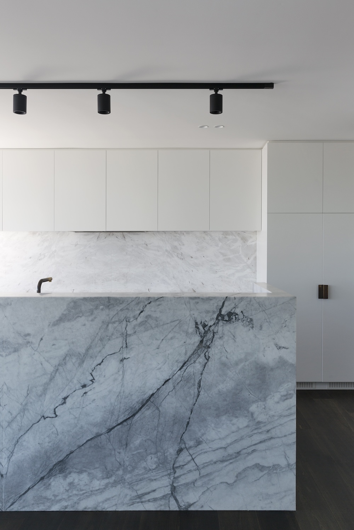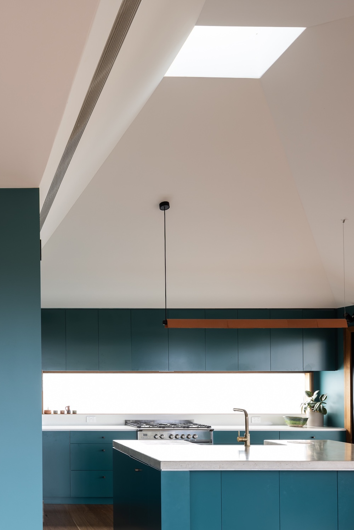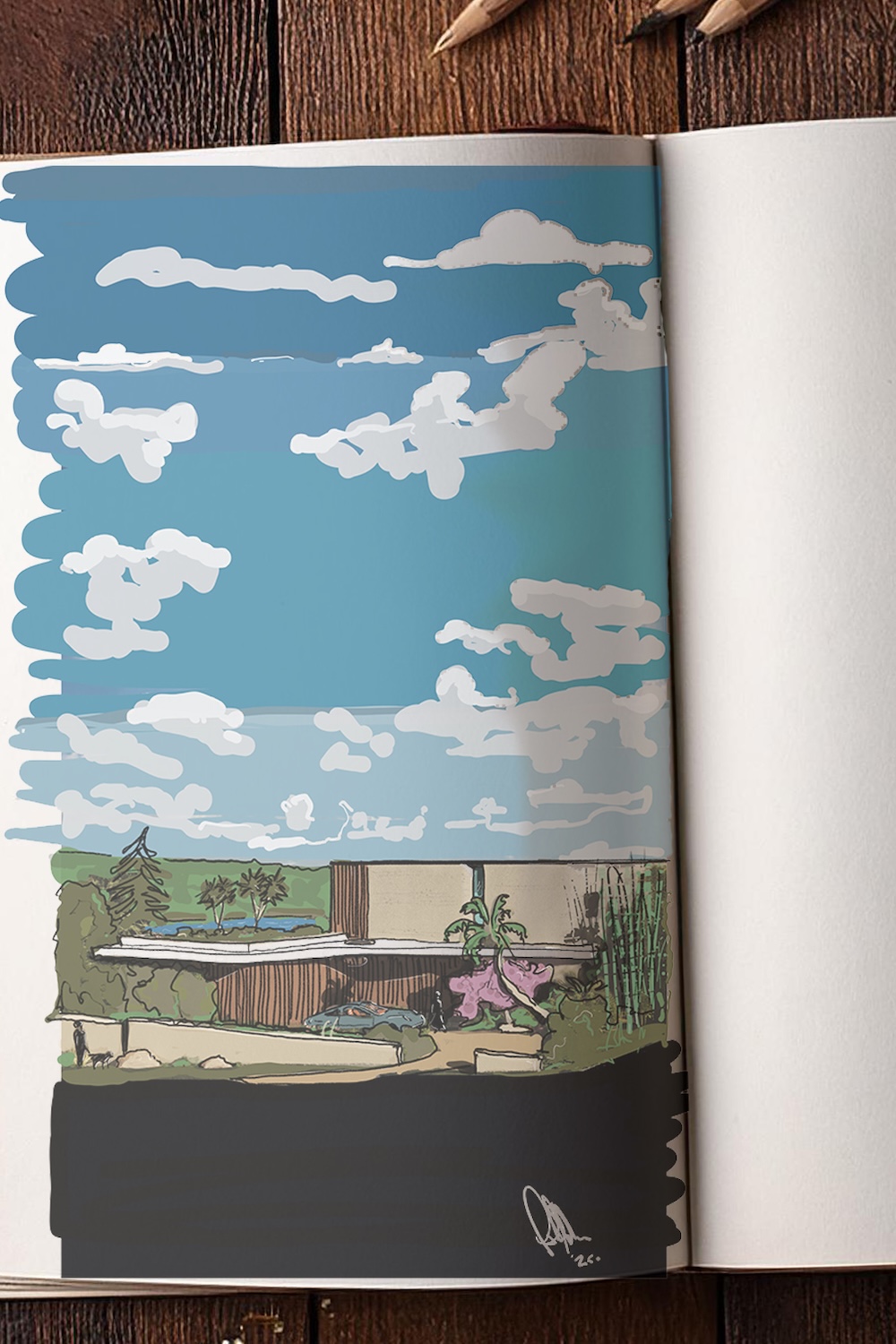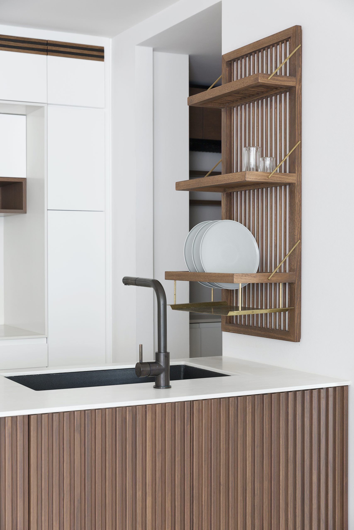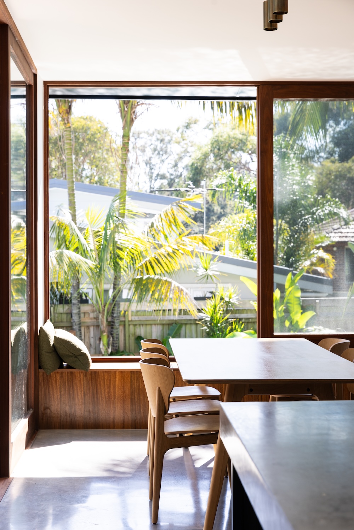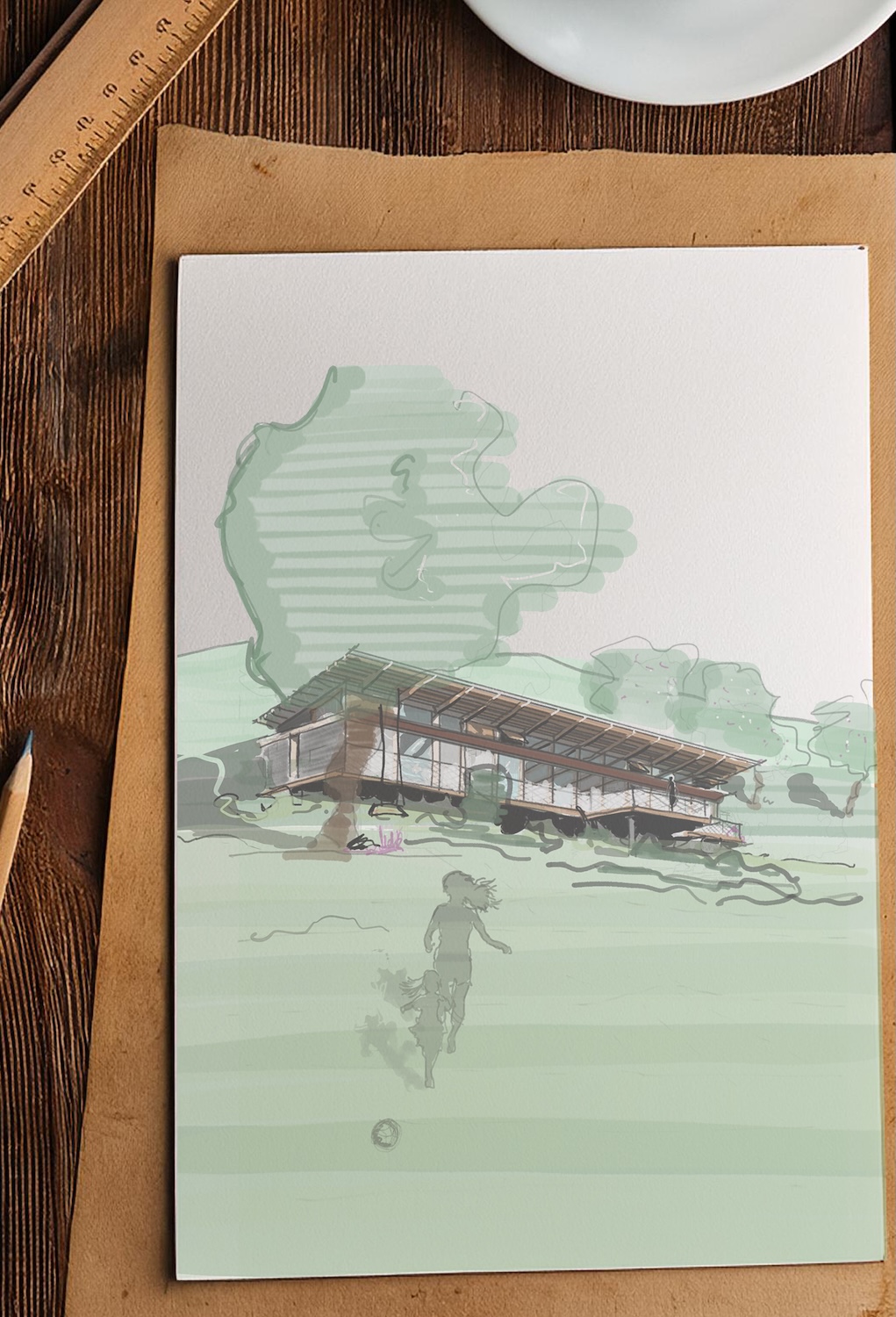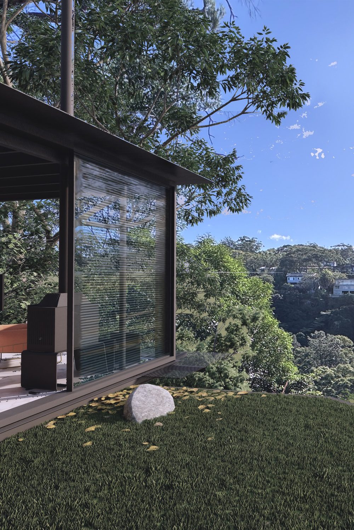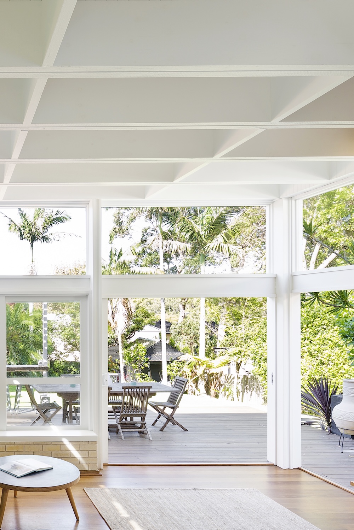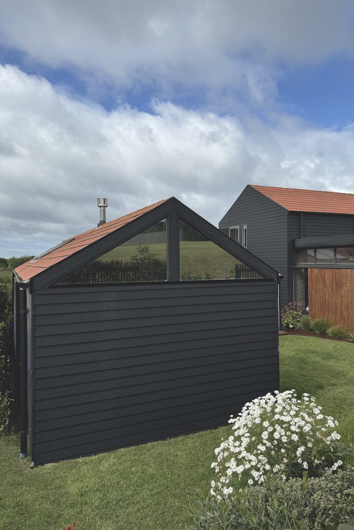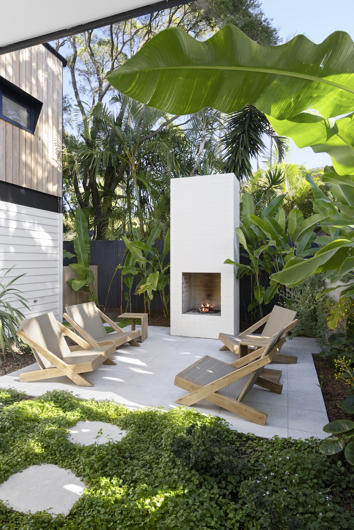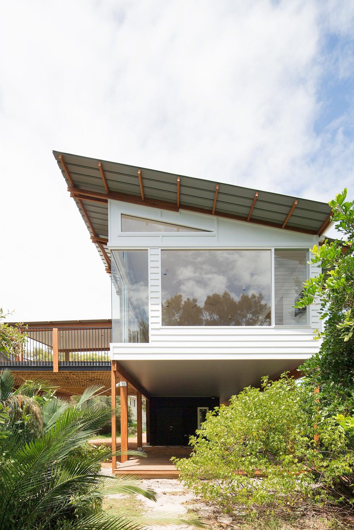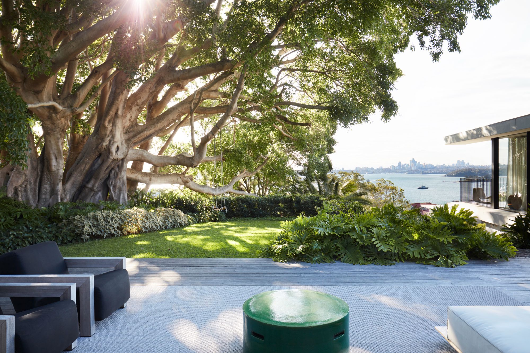
Casa Figueira
Casa Figueira is named after and centred around the century old heritage protected fig tree. A highly complex design resolution relied on a collaborative approach. As lead Architect, we focussed on tangibility, materiality and detail, to hone the design processes, and deliver a truly bespoke family home balancing poise and resilience.
Behind a rammed earth spine wall the program unfolds into an open air living space enveloping a central courtyard. Under large span off form concrete ceilings floor to ceilling glazing frames and draws the experience to the surrounding cultivated landscape. Signature chimney structures draw the eye upward as restrained lines of American walnut joinery with bronze touch points carefully conceal service areas and equipment, allowing the main program to be read uninterrupted.
Balancing aesthetics and performance, material selection and detailing was key, to withstand the test of time and allow the home to weather gracefully. Set to patina gently against its backdrop, the home provides a lasting respite from the bustling city beyond.
Team
Lead Architect – buck&simple
Landscape Design – Dangar Barin Smith
Interiors – Atelier Alwill
Joinery design & detailing – buck&simple
Design Architect (Pre-Tender) – Luigi Roselli
Builder: Morrison Homes
Photography – Prue Ruscoe
Architecture & Interiors
Private Residence
2017 – 2020
Media
Location
Rose Bay, Sydney, NSW
Located on the traditional lands of the Eora people, a home nestled into its surroundings. Quietly secluded at the end of a cul-de-sac in its Sydney harbour-side position, the topography of the site eventuates to gun barrel views of the harbour and city beyond.

