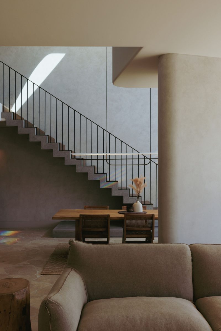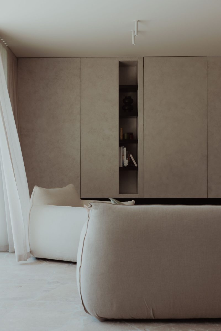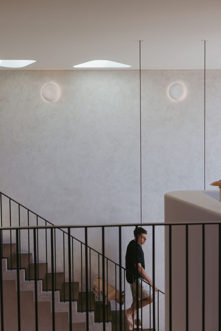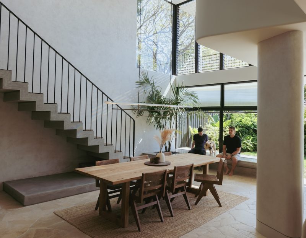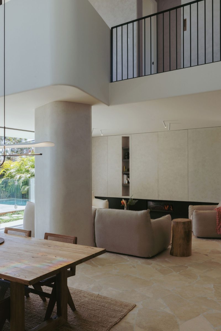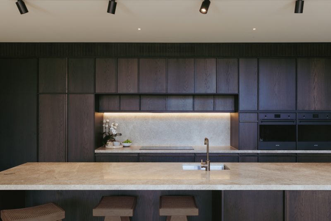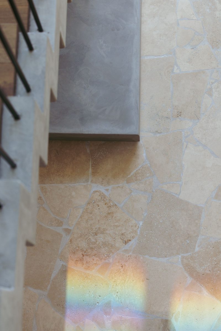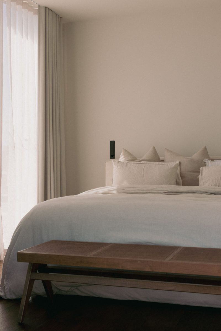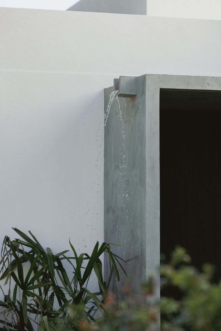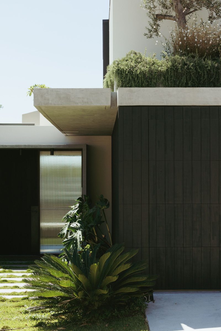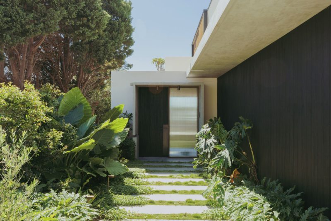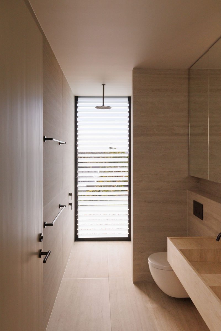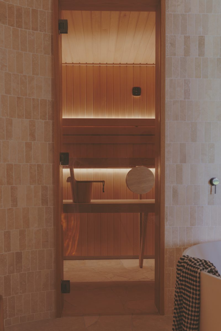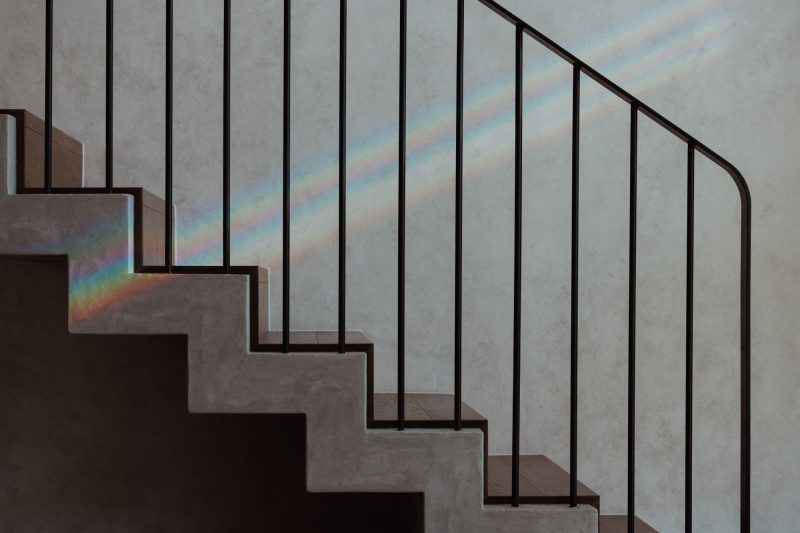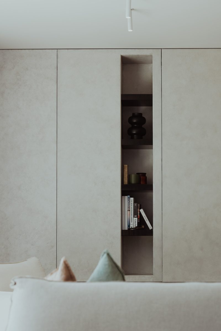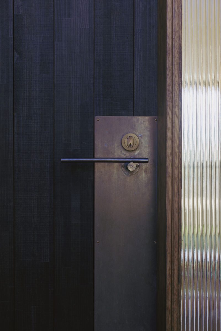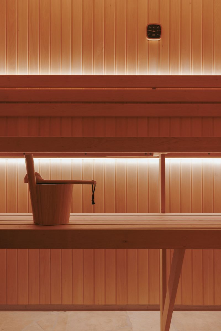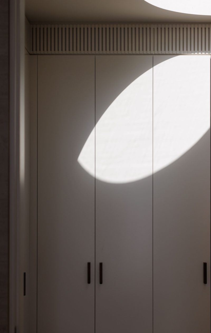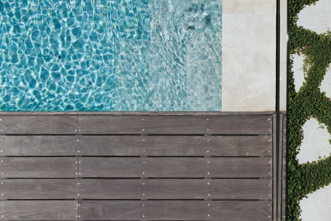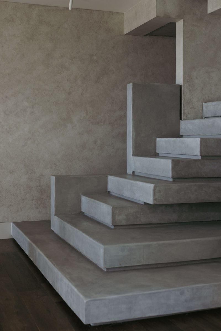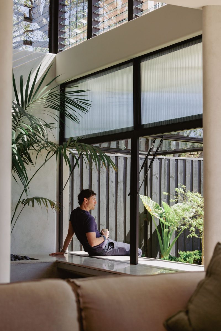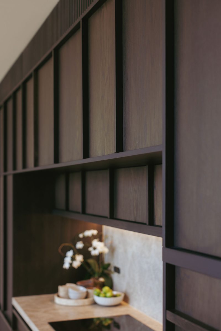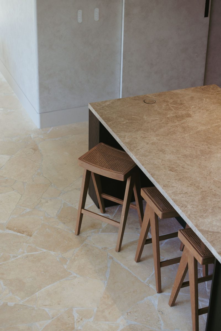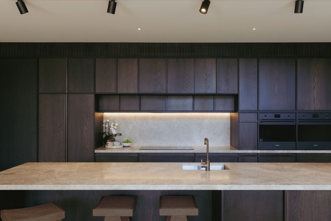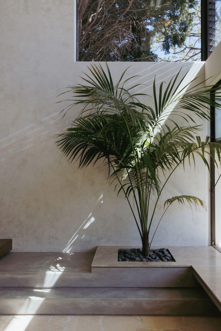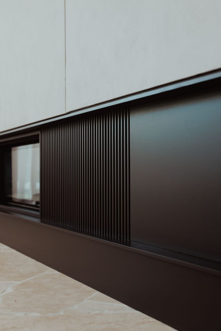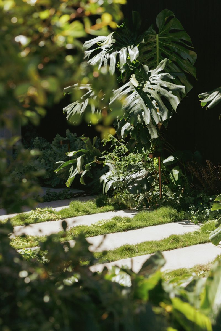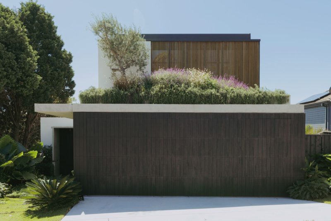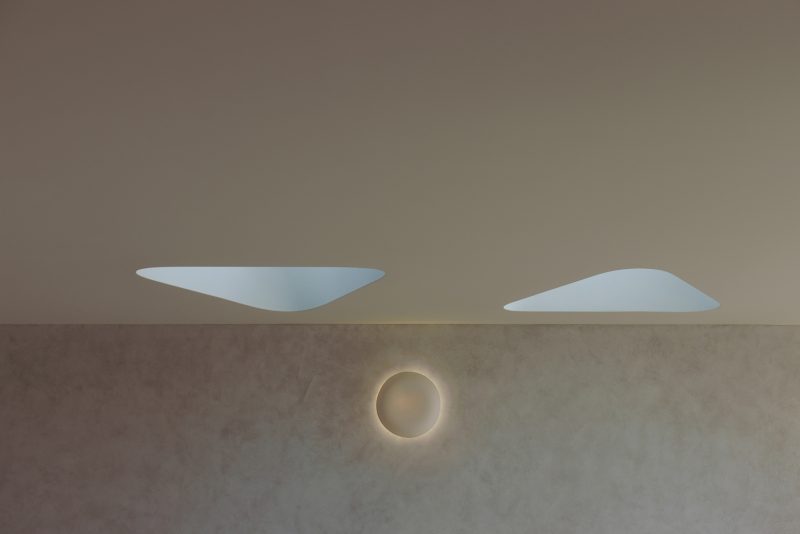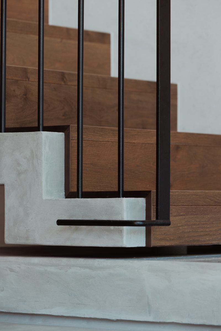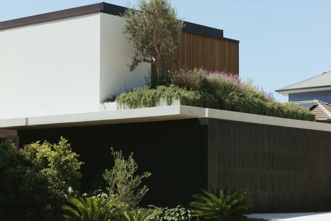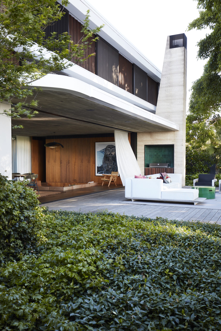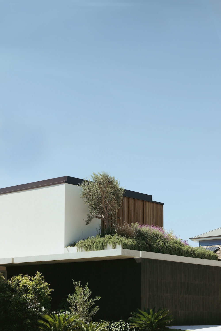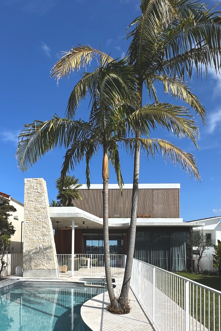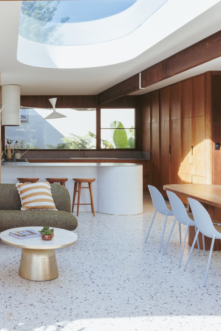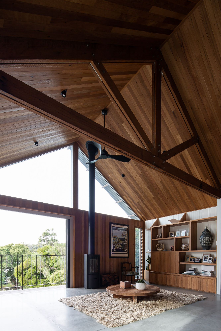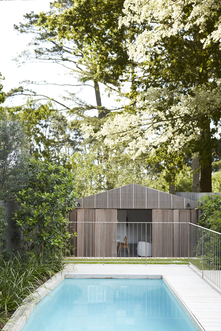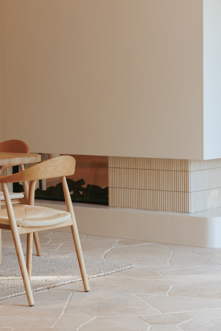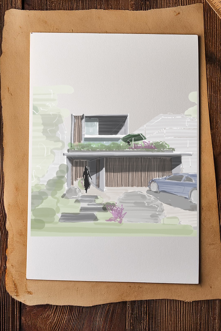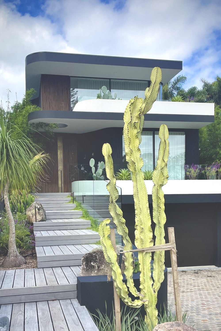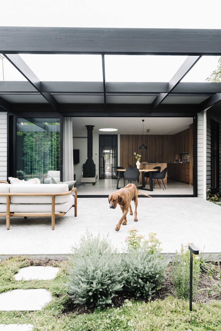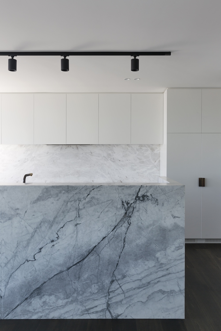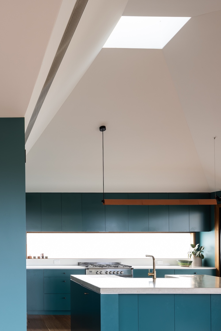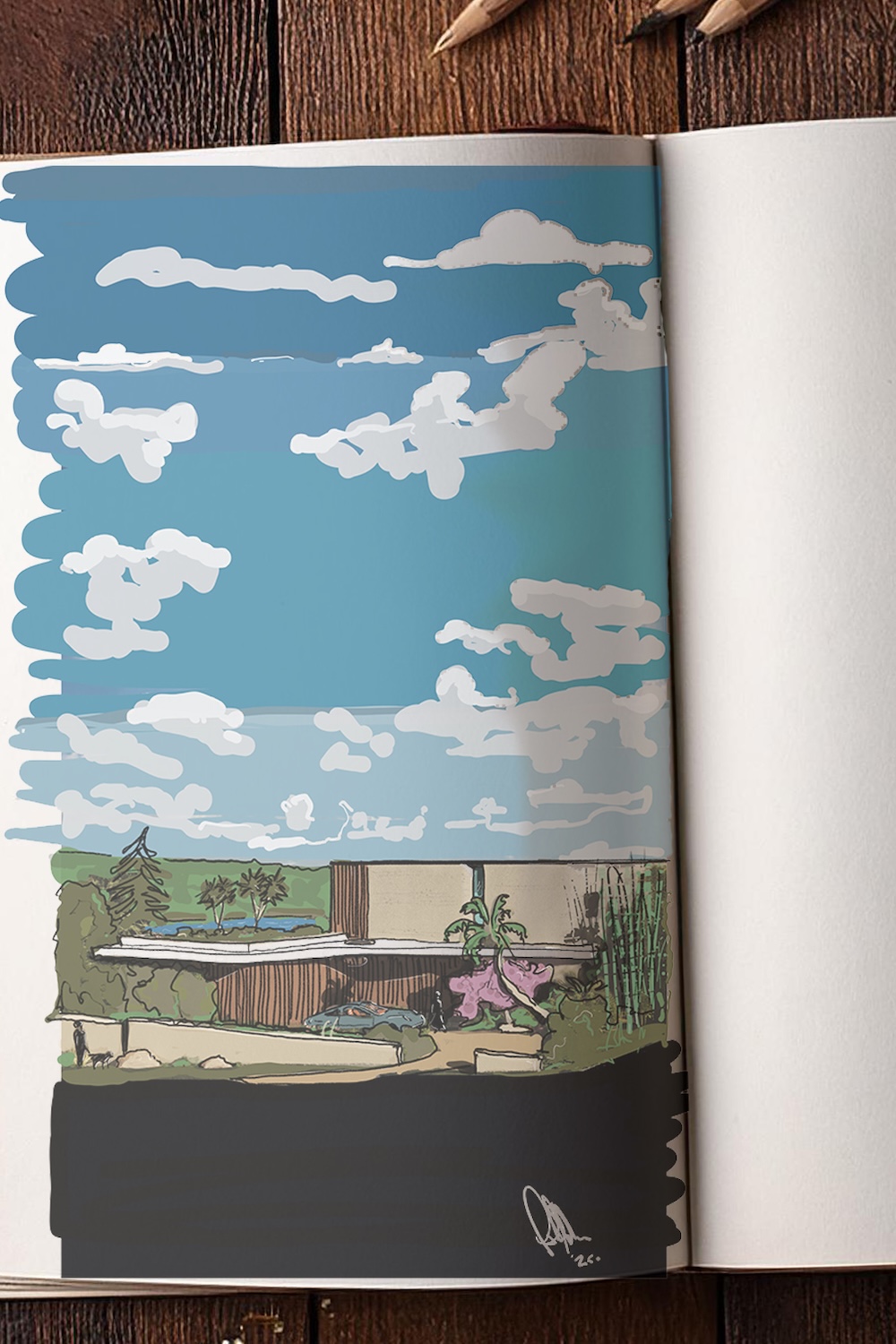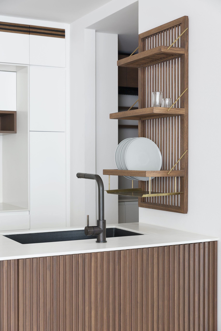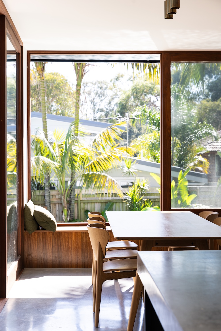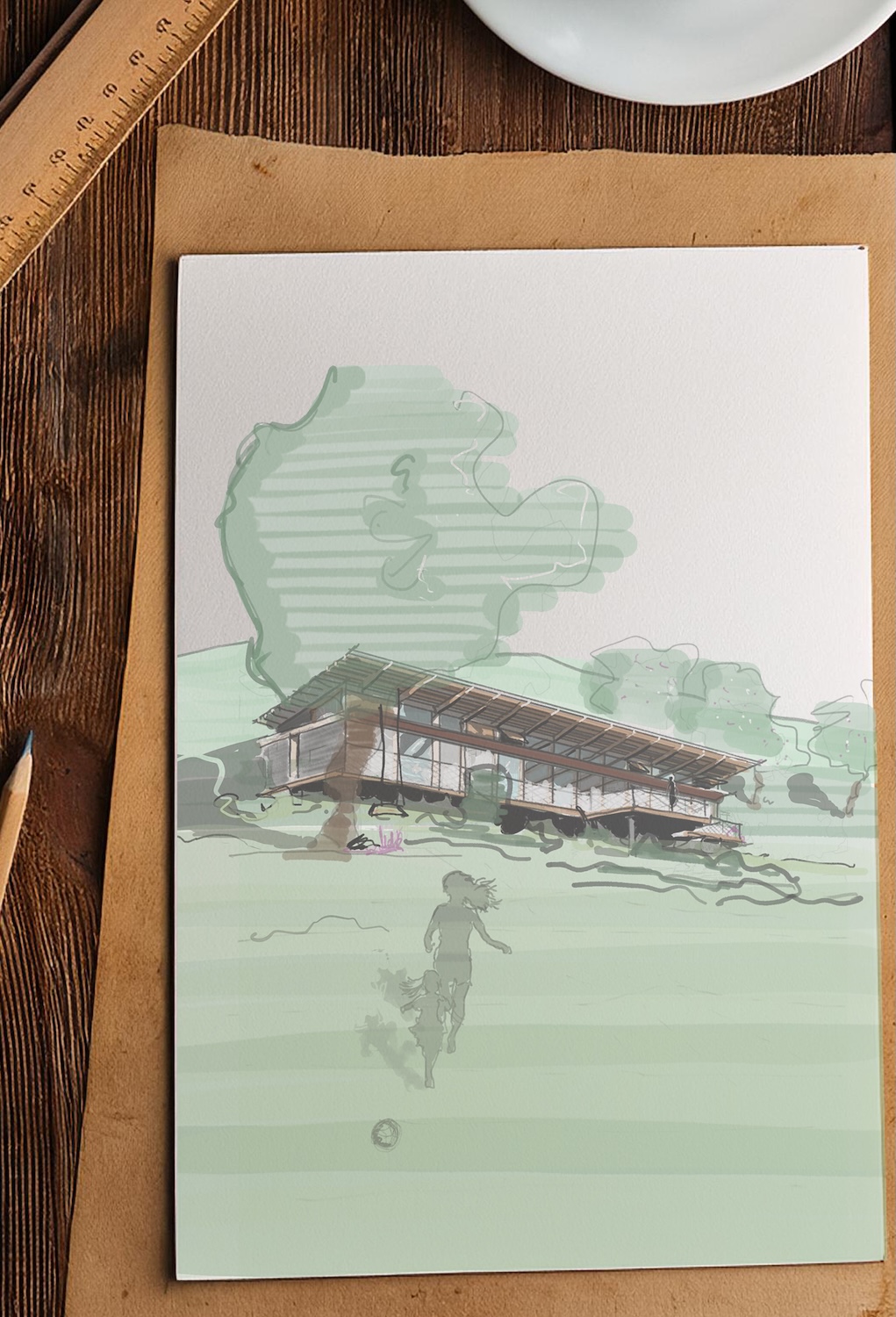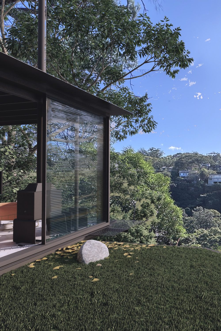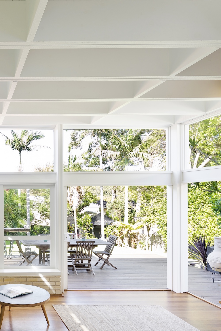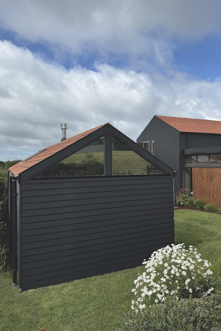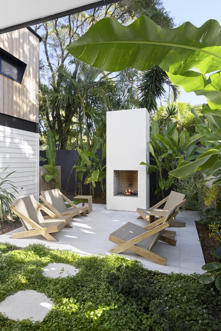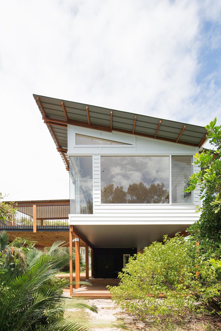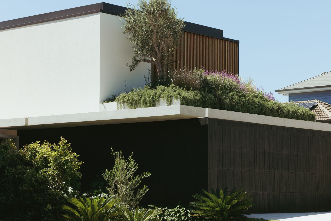
Little Birch
Little Birch represents a case study in the bespoke detail.
Realising a young family’s dream to achieve the day to day calm of resort living adjacent to the daily grind. Resort vibes, domestic ease.
The site presented as a compact urban setting with our challenge to conceal, direct and connect to spaces beyond. The exterior presents to the established streetscape as intersection of tectonic forms, mass and planes; the simple geometry provides a counterpoint to the neighbourhood’s incoherent mish -mash of typologies.
Descending from the street level sees glimpses of district views recede before you’re enveloped in a garden oasis shared across indoor-outdoor entertaining and lower ground living spaces. Planar joinery conceals service & private areas of the program, while ribbonlike concrete stairs puncture the double height void connecting & engaging across the home. The interplay of split level geometries further belie the compact floor plan and encourage the visual borrowing of space as each level employs key vistas, borrowing district views with custom skylights building connection to the sky and sense of the infinite.
Along side these key design considerations Little Birch demonstrates how passive house design principles and sustainable home design can be seamlessly embedded within a contemporary family residence.
Deep overhangs, strategic thermal mass and a carefully considered floor plate support effective light penetration and cross ventilation, forming the basis of a high-performance passive solar home. A series of layered voids and a calibrated thermal chimney work in tandem with operable ventilation to generate natural stack airflow, drawing cooler air from shaded garden and pool zones through the home while exhausting warm air at high level. Adjustable screens and layered shading allow the house to be tuned to seasonal conditions, reducing reliance on mechanical systems while maintaining year-round comfort within a compact footprint.
These passive strategies are reinforced by on-site solar generation, battery storage, EV charging and an integrated smart home system, delivering a low-energy, sustainable residential home without compromising architectural clarity or everyday family living.
A testament to the consideration of use and celebration of the detail, the home is built for the rigours of an idyllic family life.
Team
Architect – buck&simple
Interiors – buck&simple
Landscape Design – Bates Landscape
Builder – Prostruct
Photography – Tim Pascoe
Architecture & Interiors
Private Residence
2021 – 2025
Media
As featured in:
Location
Little Bay, Sydney, NSW
Located on the traditional lands of the Kameygal people, city and district views abound this compact site as this private home descends and expands into its built oasis exploring modern urban & coastal architectural typologies.

