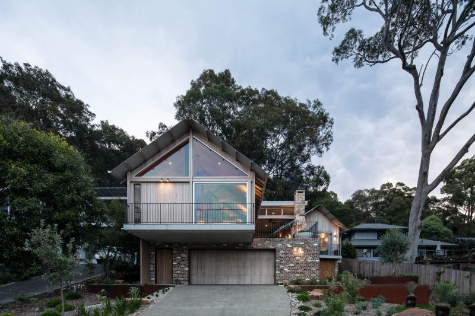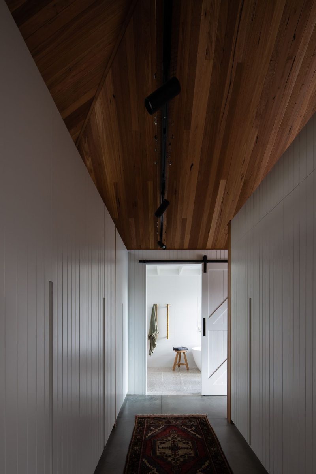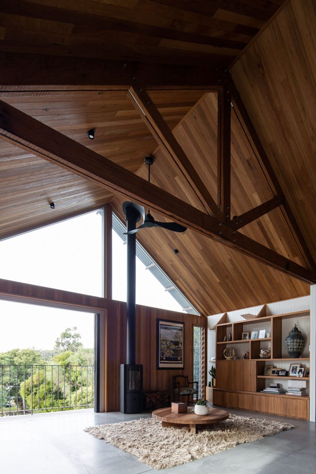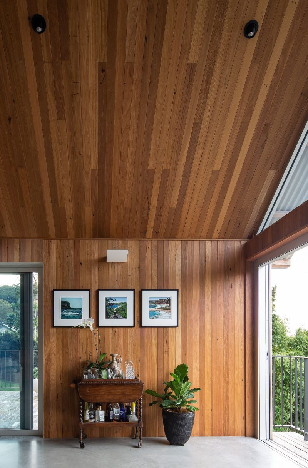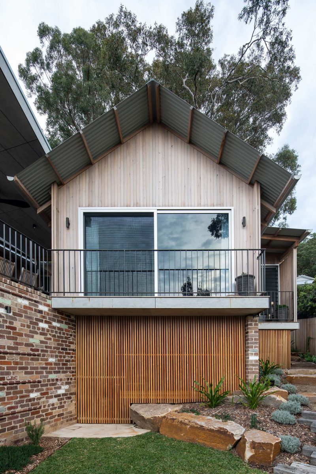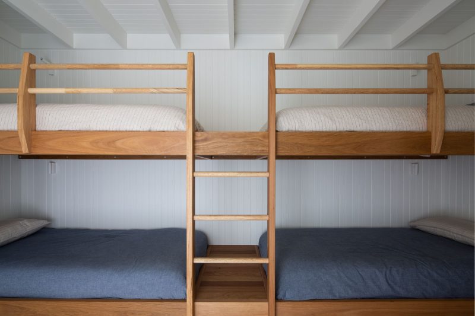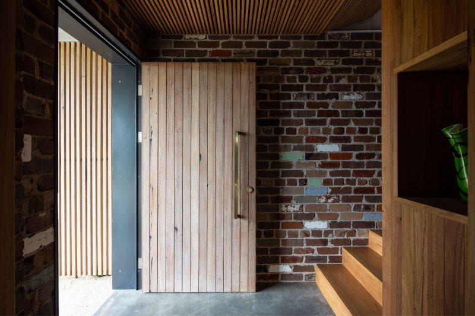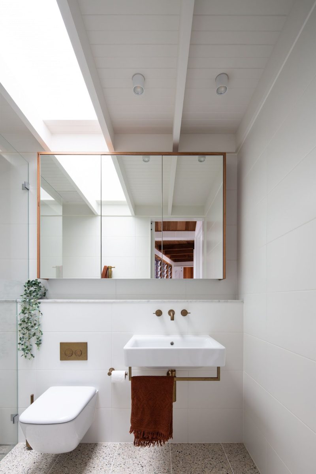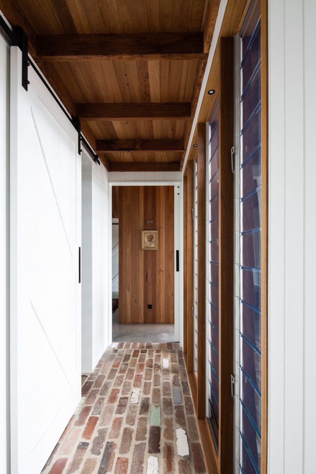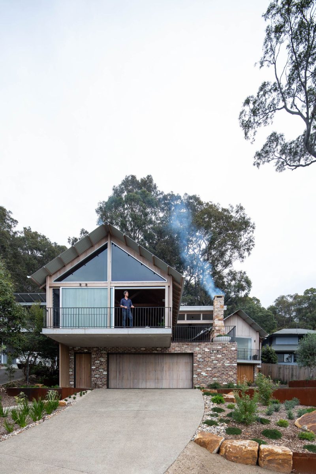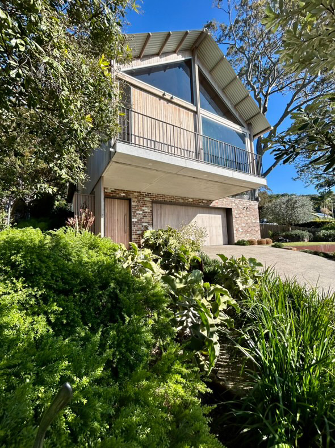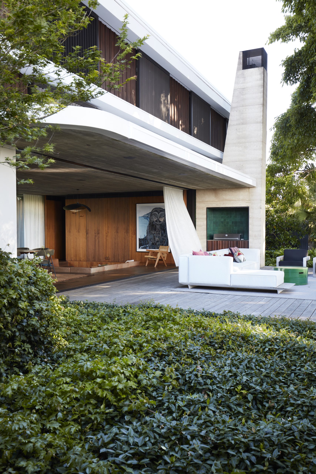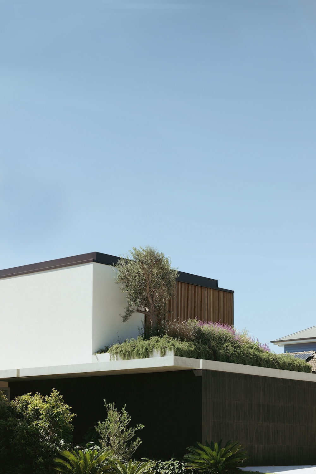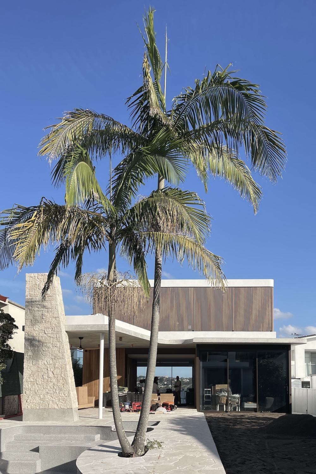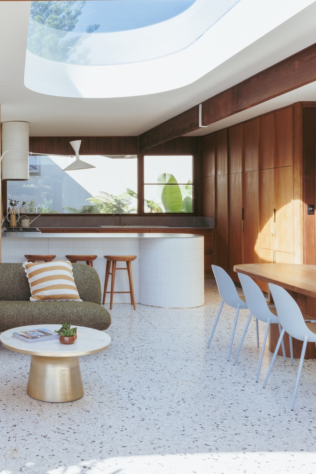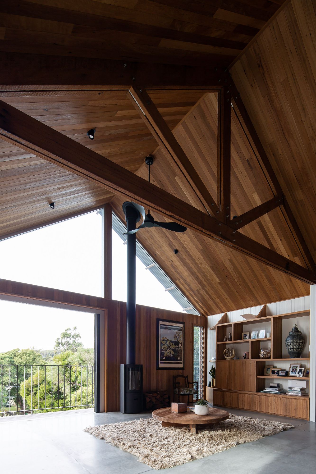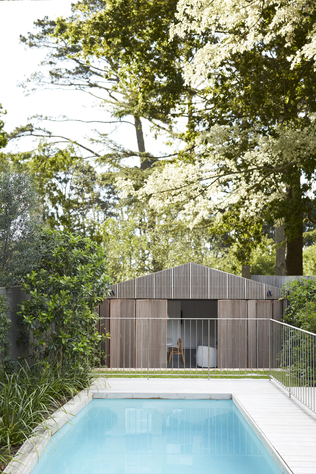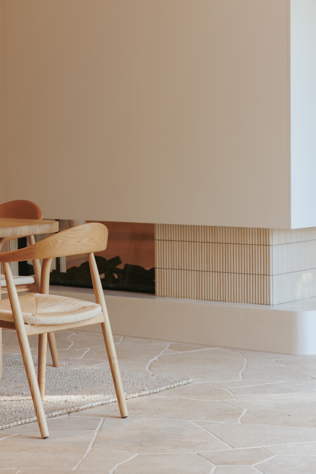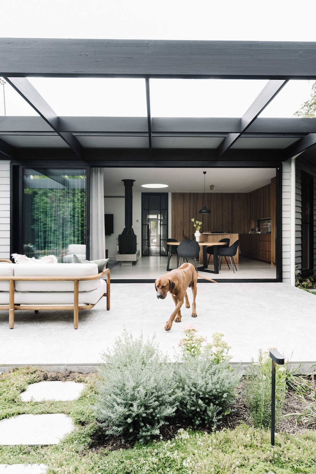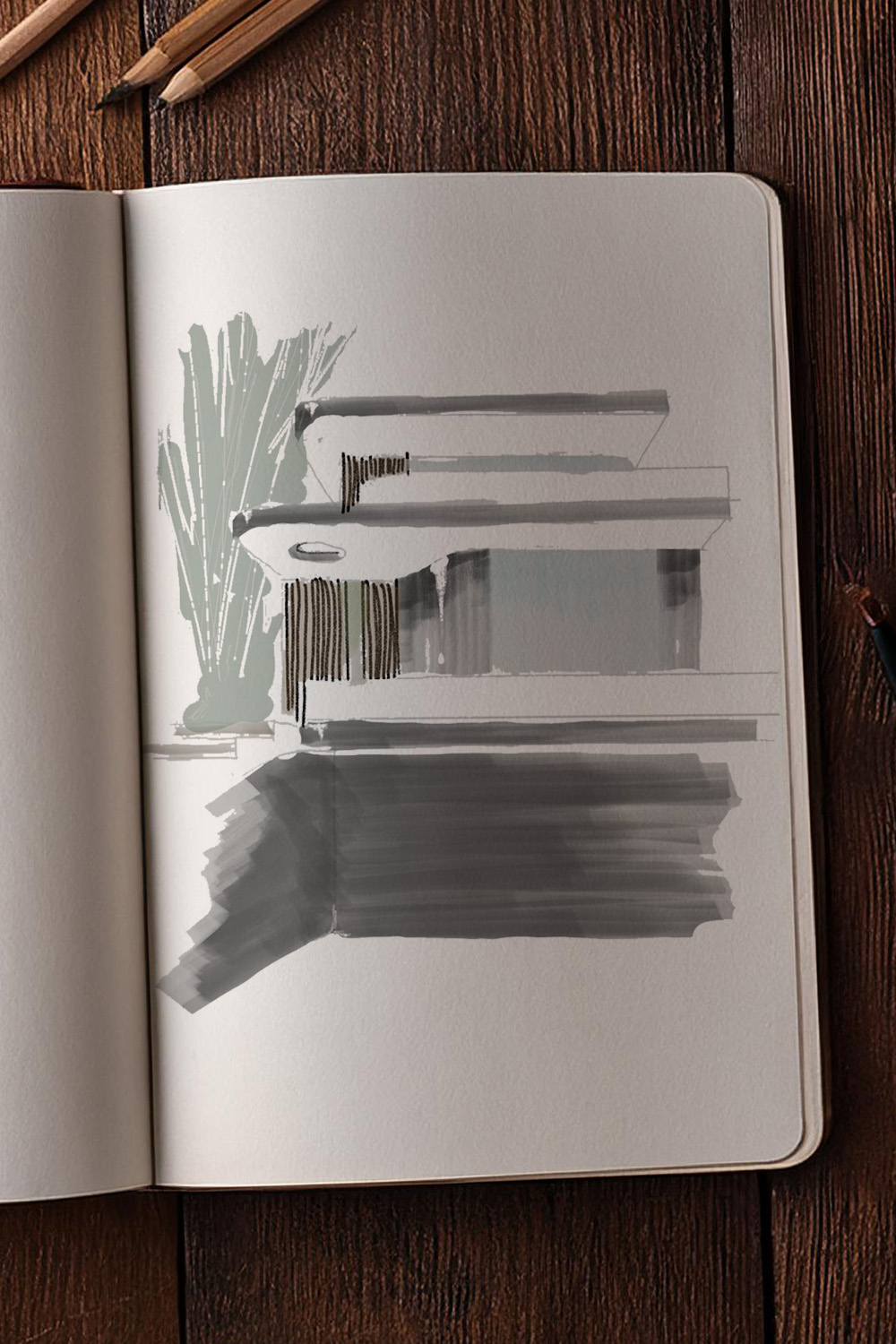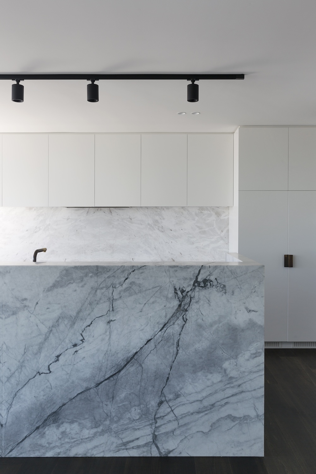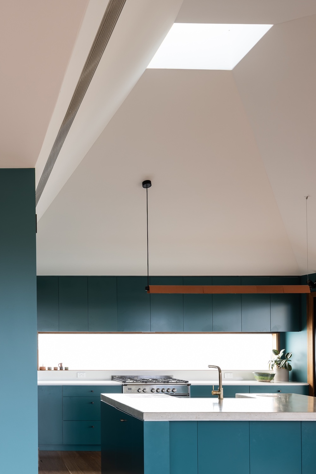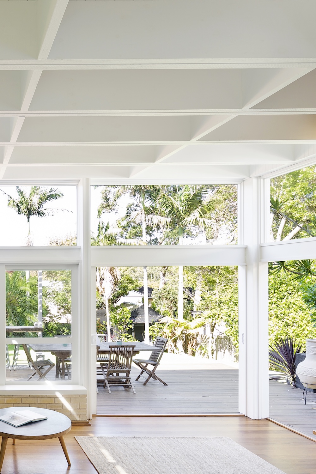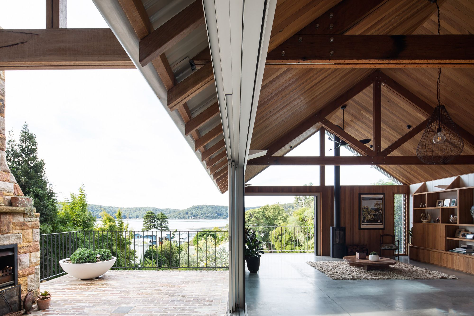
Permanent Weekender
Permanent Weekender is the realisation of a dream to live in the trees overlooking the water. The layout consists of public and private wings that create a raised courtyard, open on one side to frame the view and create a place of refuge from the elements.
The home is friendly, warm and calm, using natural light and materials to create interlocking spaces. Tactile materiality is used throughout, using a simple combination of recycled brick, concrete and recycled blackbutt to create a familiar palette and highlight the inherent texture and beauty of natural materials.
Our clients sea / green change is a common goal. To be more in touch with the surrounding environment and to live in a way that is more in tune with the outside world.
Team
Architect – buck&simple
Interiors – buck&simple
Photography – Simon Whitbread
Architecture & Interiors
Private Residence
2018 – 2021
Location
Wagstaffe, Central Coast, NSW
Located on the traditional lands of the Darkinjung people, overlooking Brisbane Water. The sloping site is surrounded by bushland, with a coastal architectural style that opens out to panoramic views of the calm bay, and enjoys afternoon sunsets reflected off the nearby rocky ridgeline.

