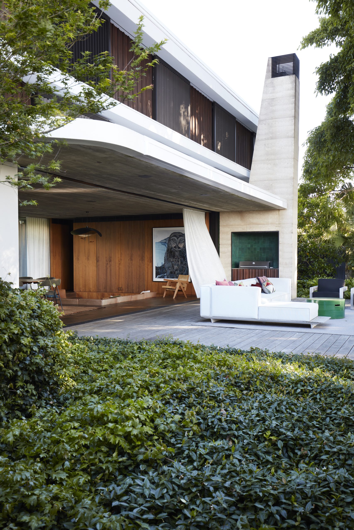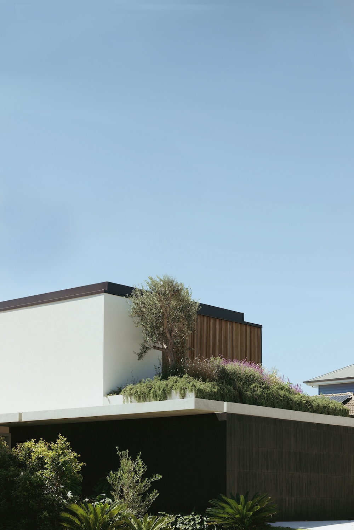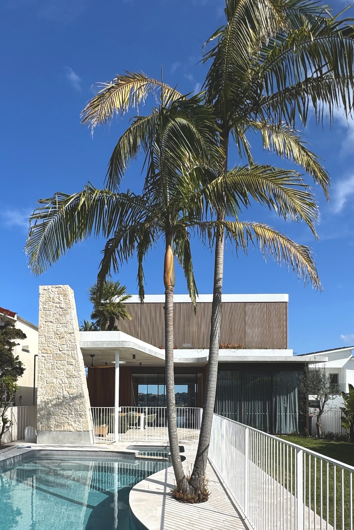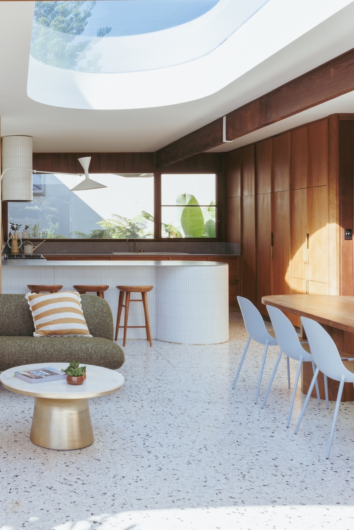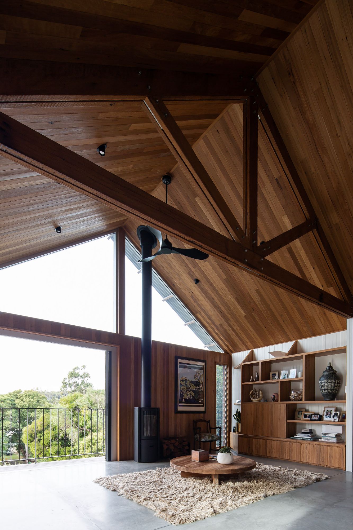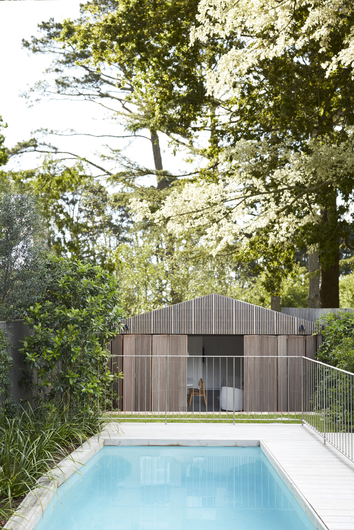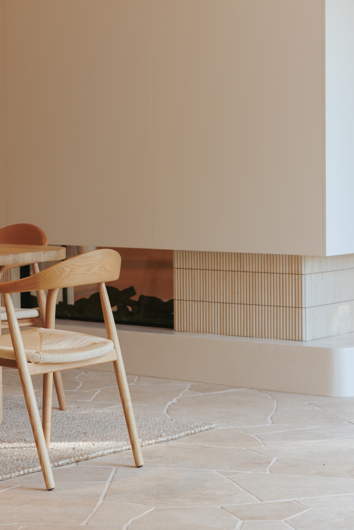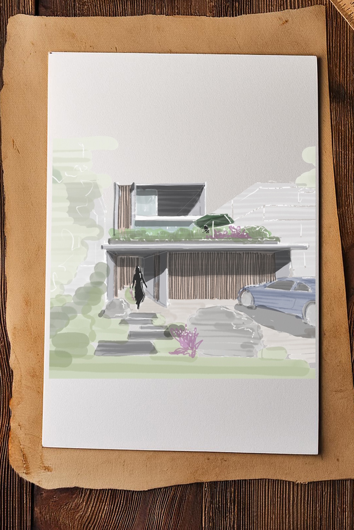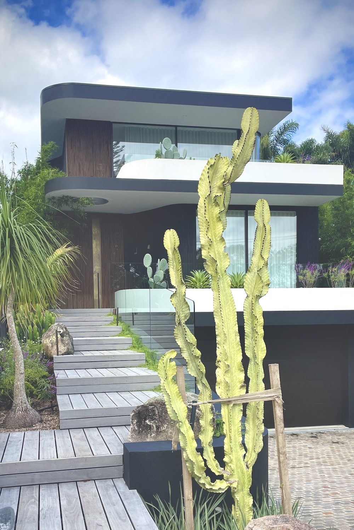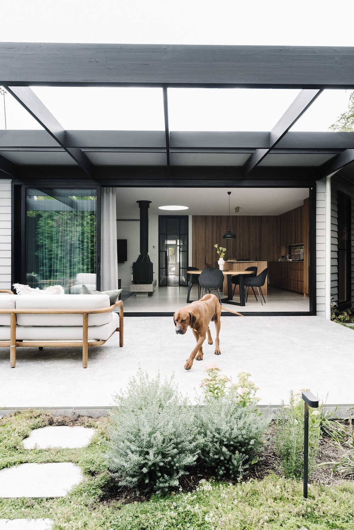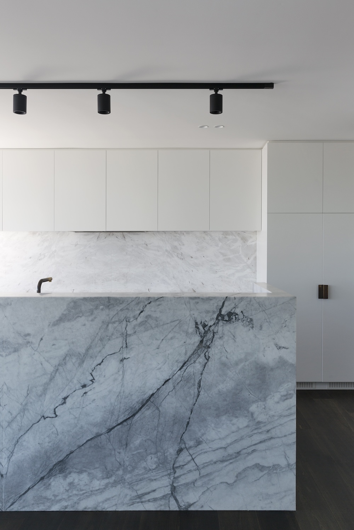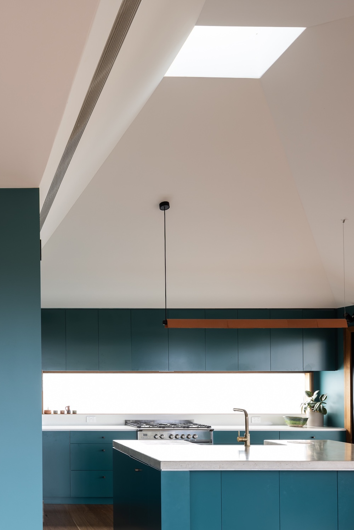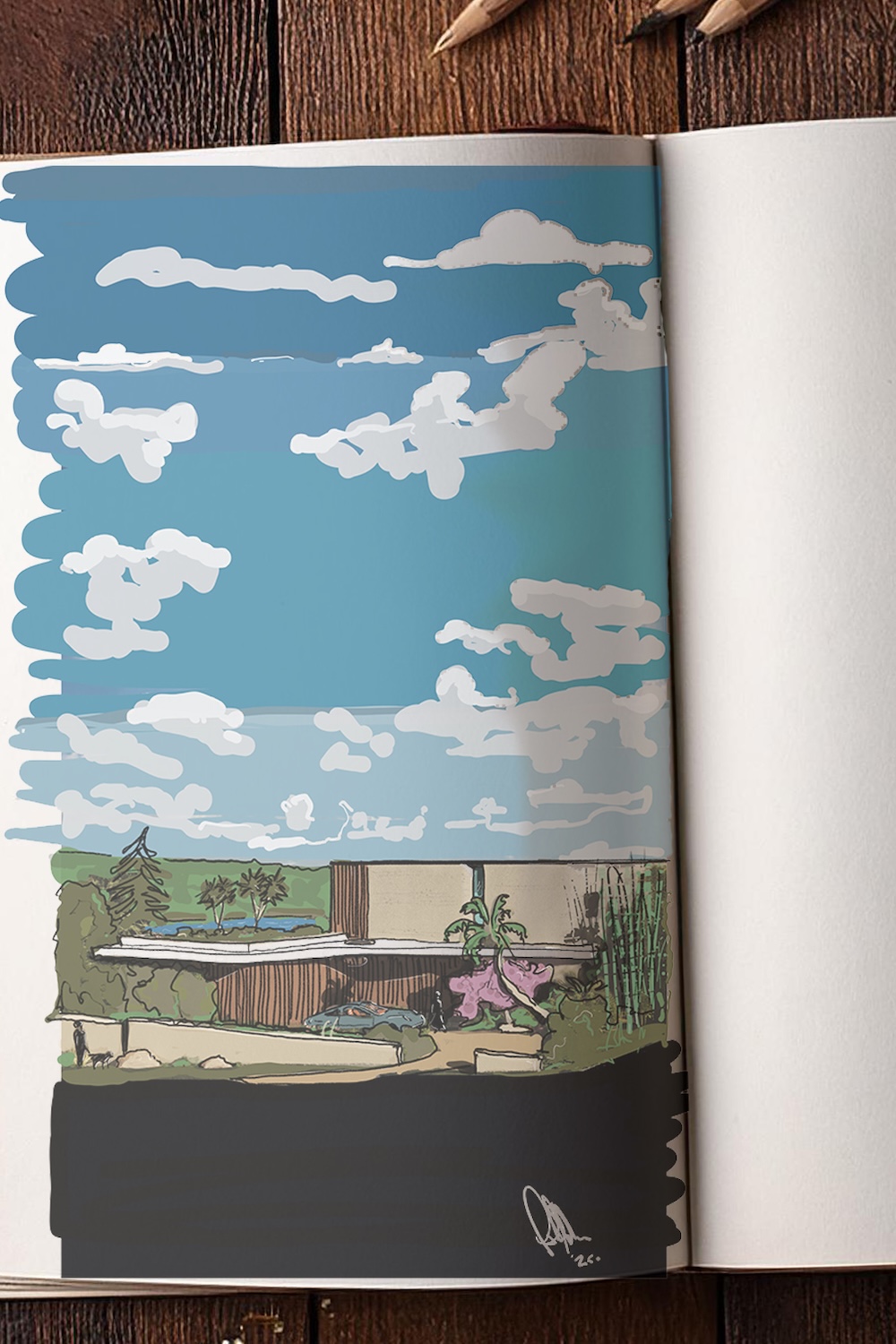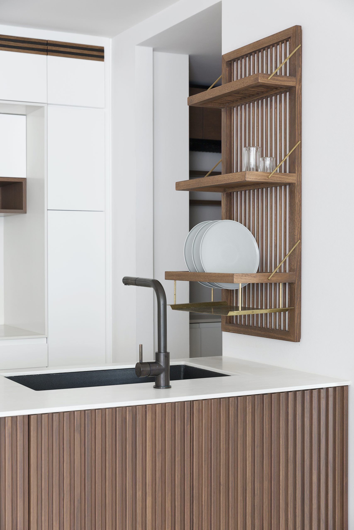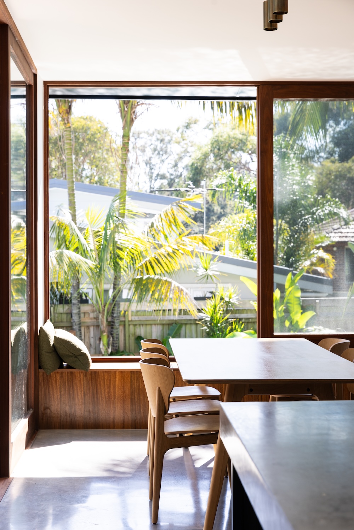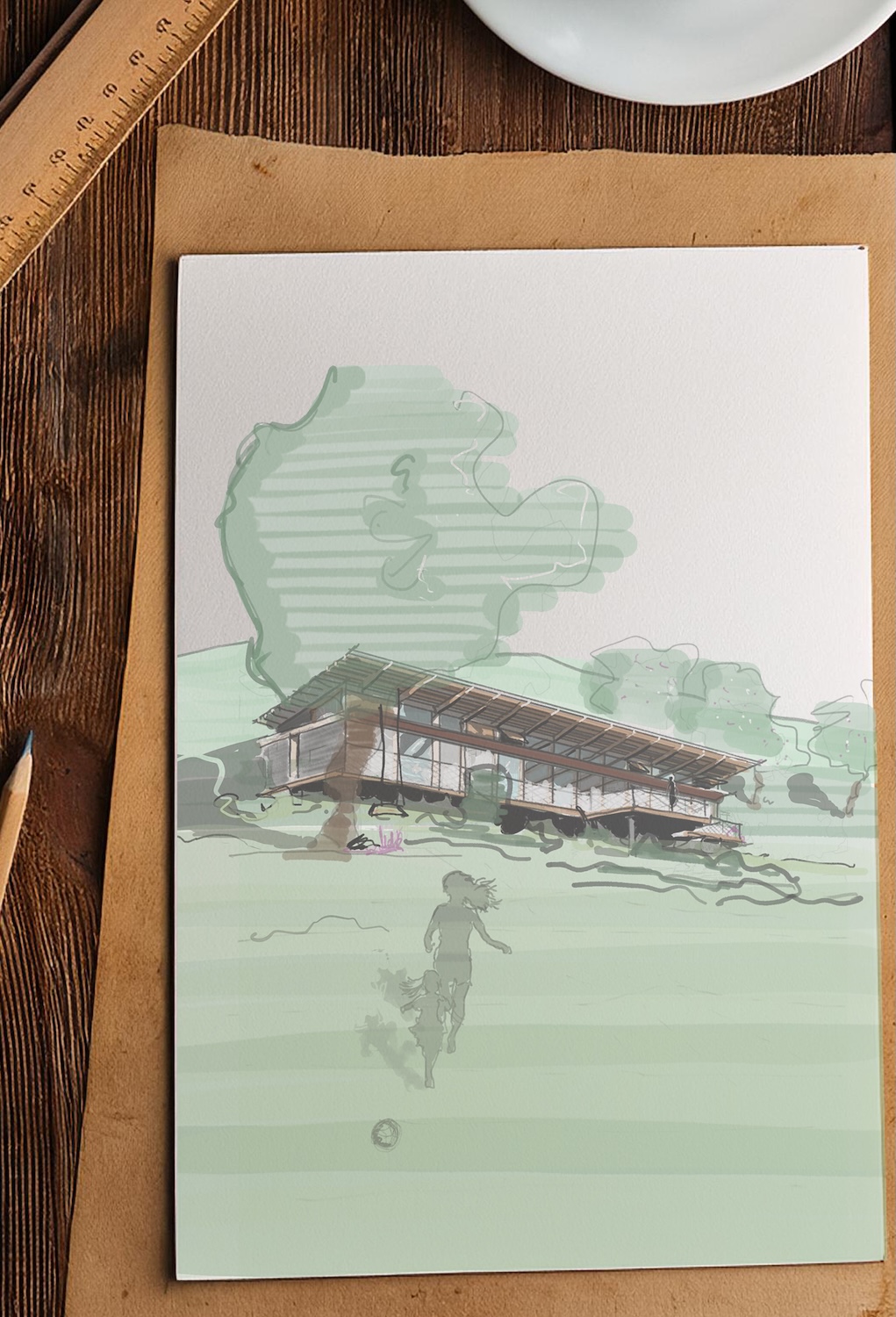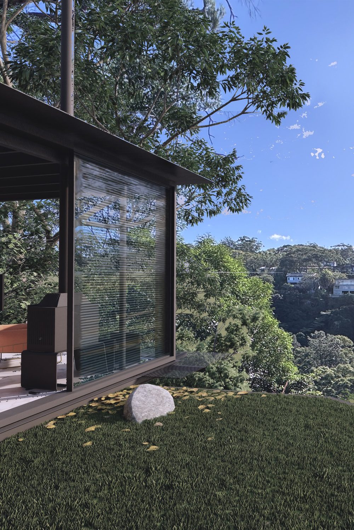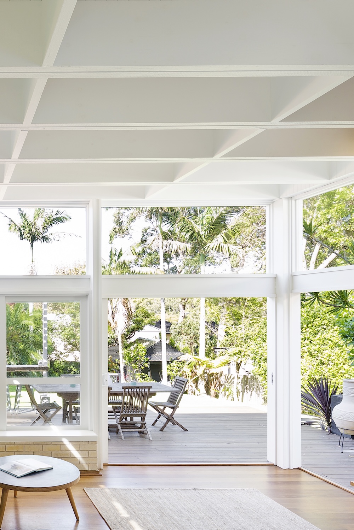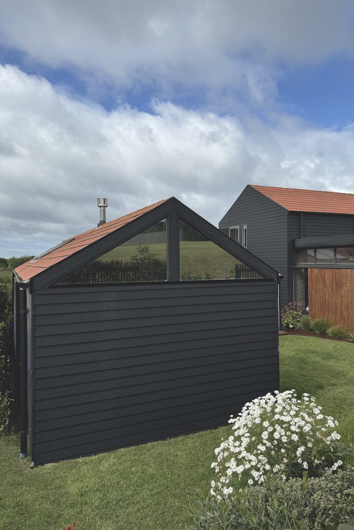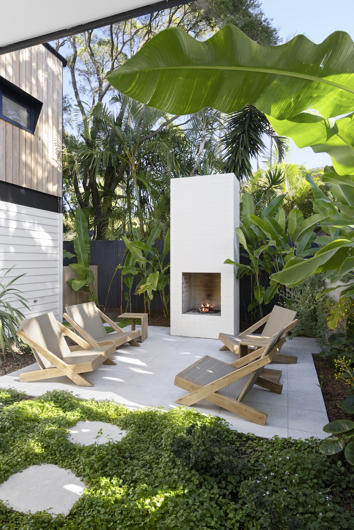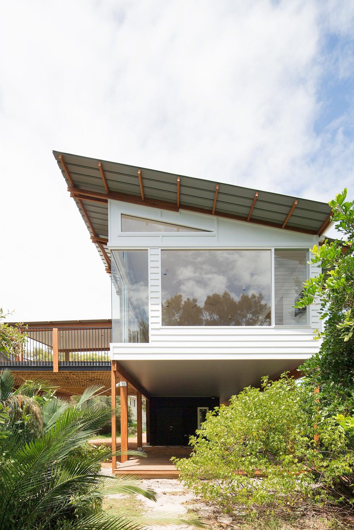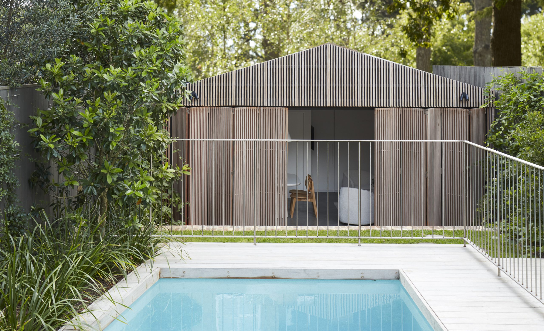
Pool House
Located on the traditional lands of the Eora people, Pool House is a refined backyard pavilion tucked behind a heritage semi in Sydney’s Eastern Suburbs. Designed by Buck&Simple, the compact structure blends privacy, functionality, and simplicity to enhance outdoor living.
Clad in Fijian mahogany and anchored by natural stone, this secondary dwelling offers a calm space for leisure, retreat, and connection. Its minimalist, durable material palette supports a low-maintenance lifestyle, with expansive openings inviting light, air, and a seamless connection to the backyard and pool.
As the first stage in a larger redevelopment, Pool House functions as a self-contained living space for a shift-working family member. Passive design strategies—solar orientation, cross-ventilation, and a burnished concrete floor—ensure year-round comfort and energy efficiency.
Guided by sustainability and material honesty, Buck&Simple created a timeless, functional space that sits lightly in its context. Thoughtful detailing, recycled materials, and a restrained budget delivered a durable, beautiful structure that strengthens the family’s bond with nature and home.
Team
Architect – buck&simple
Interiors – Briony Fitzgerald Design
Landscape Design – Dangar Barin Smith
Builder – Robert Plumb Fix
Photography – Prue Ruscoe
Architecture & Interiors
Private Residence
2023 – 2024
Media
Location
Eastern Suburbs, Sydney, NSW
Located on the traditional lands of the Gadigal people, this discrete pavilion anchors, defines and connects to its landscaped setting.

