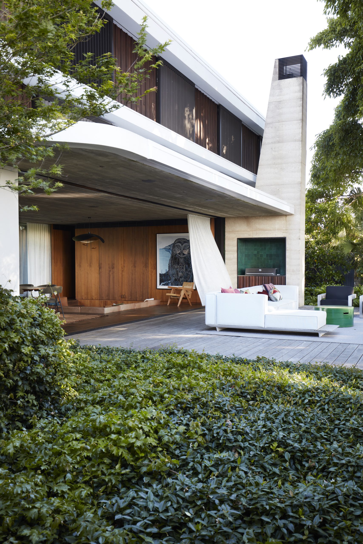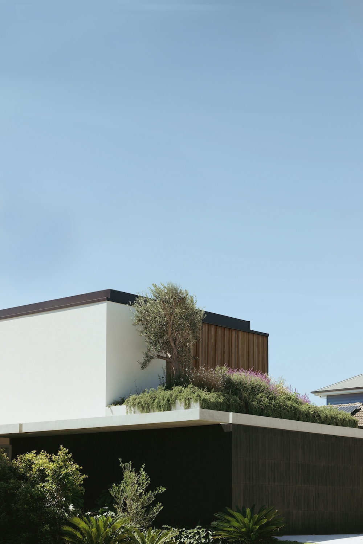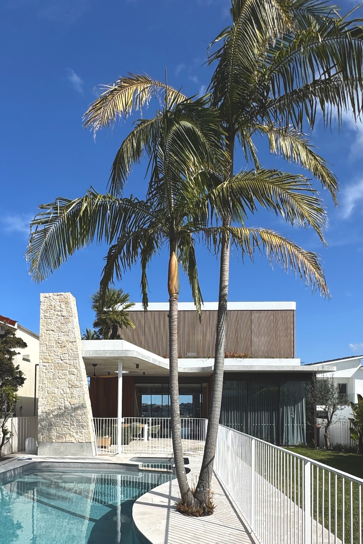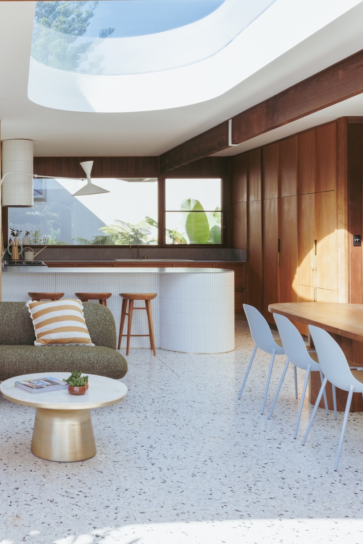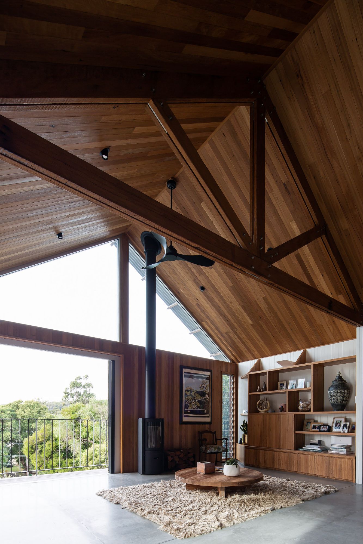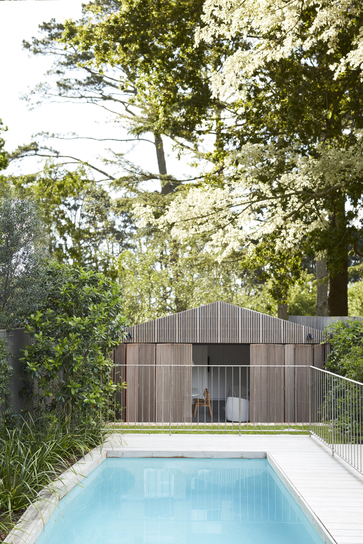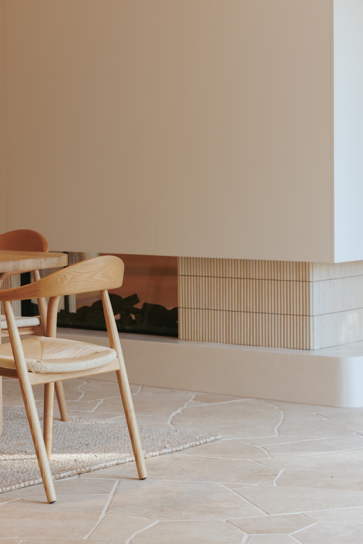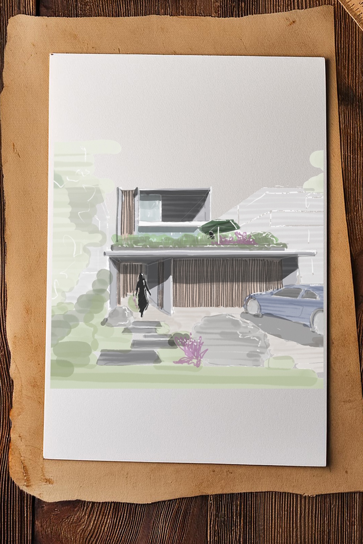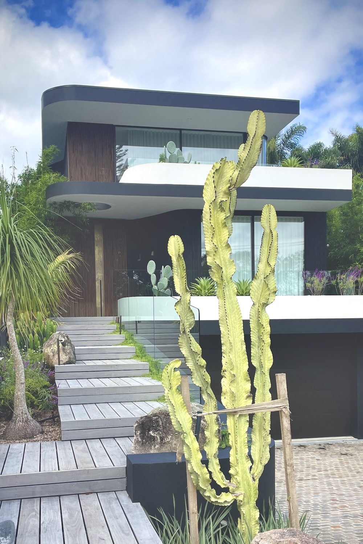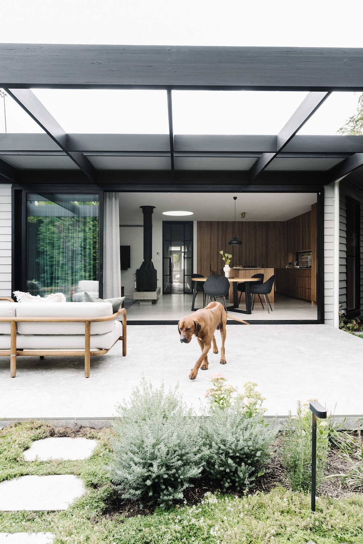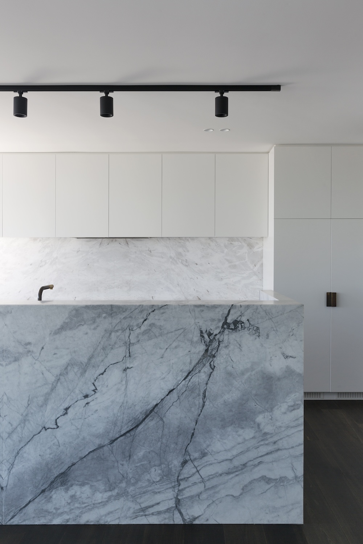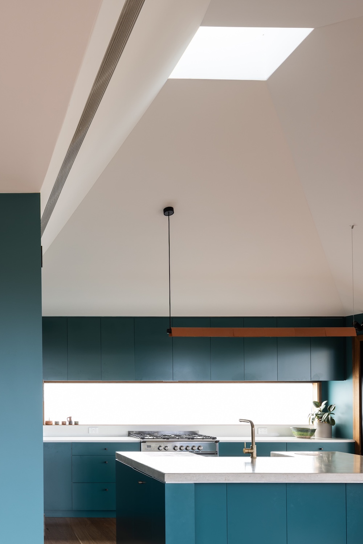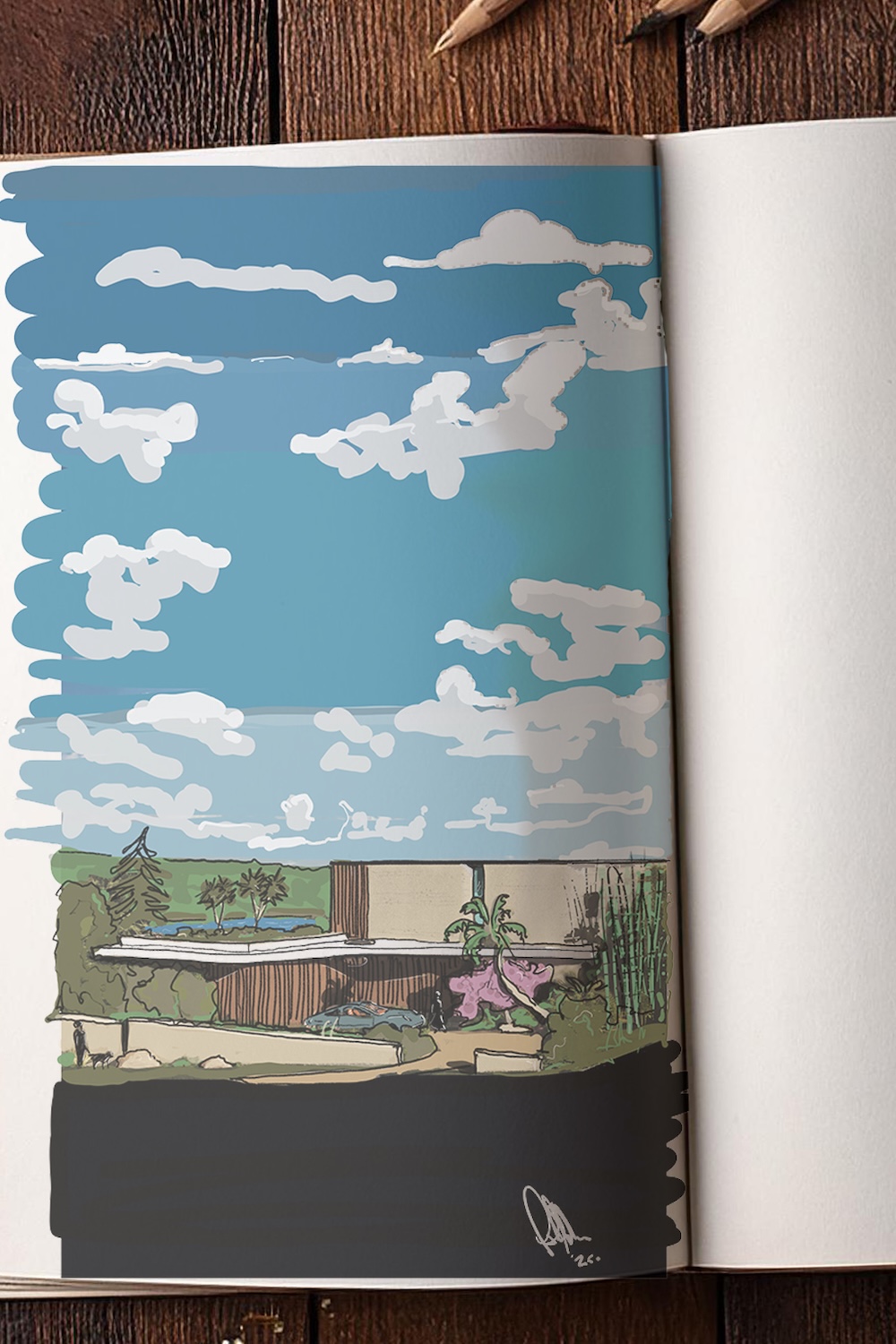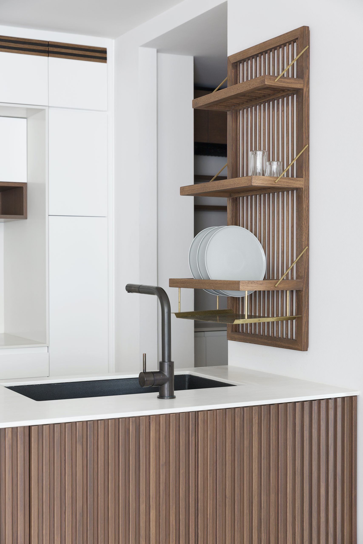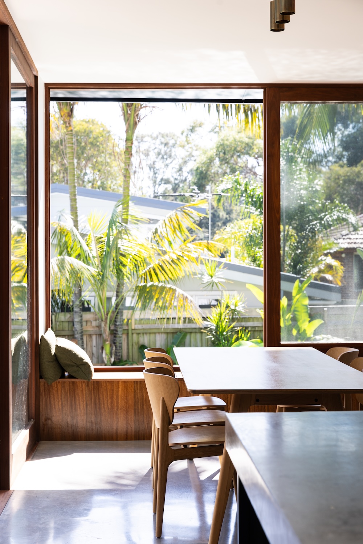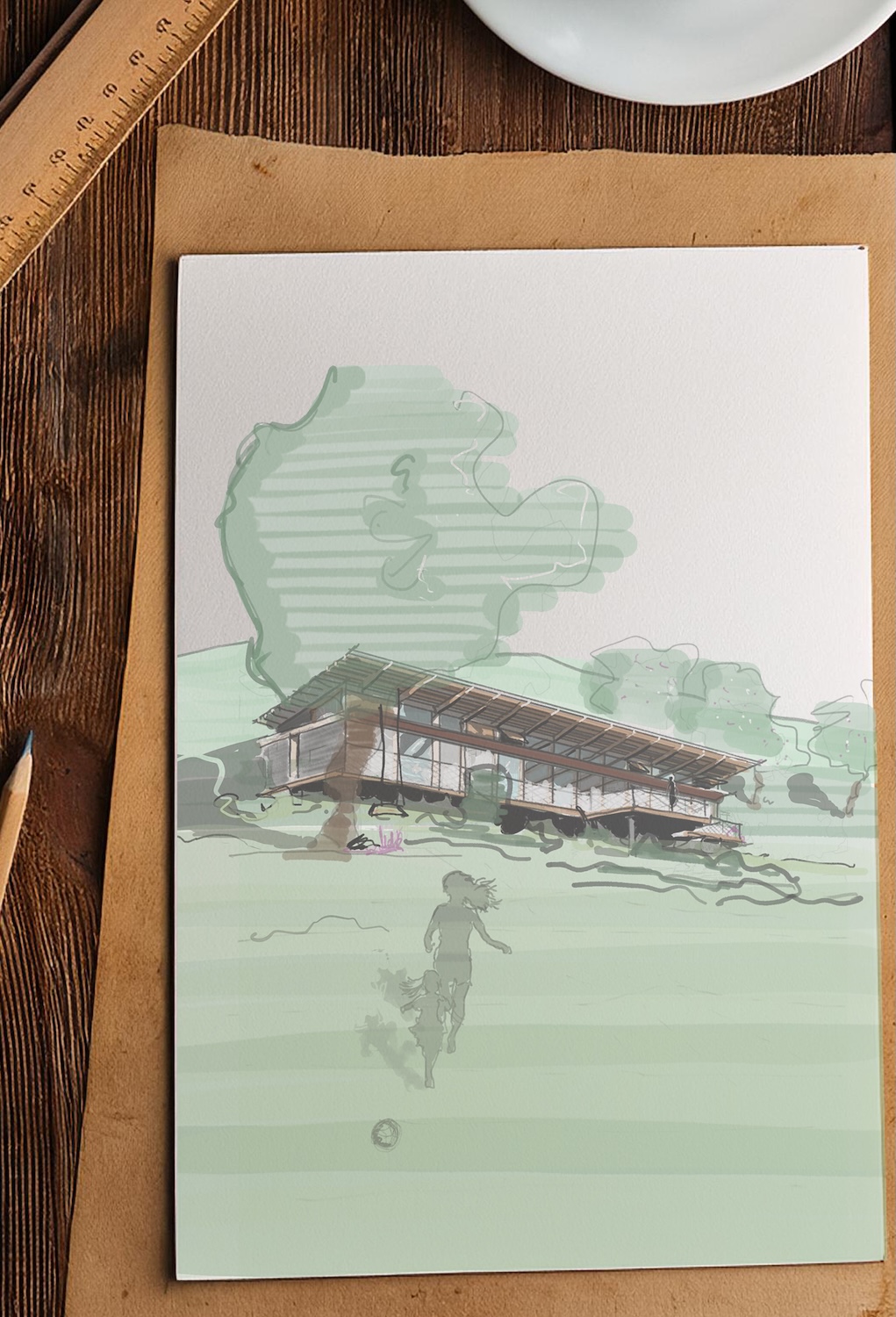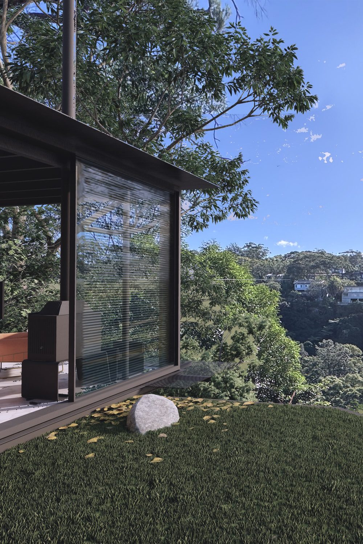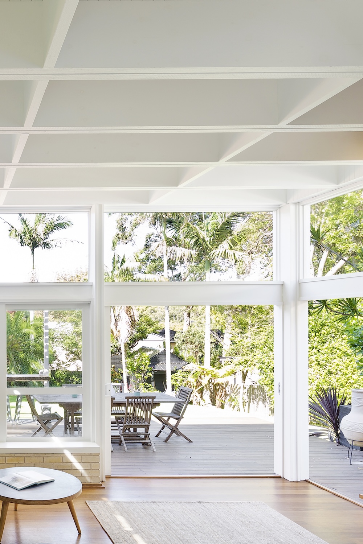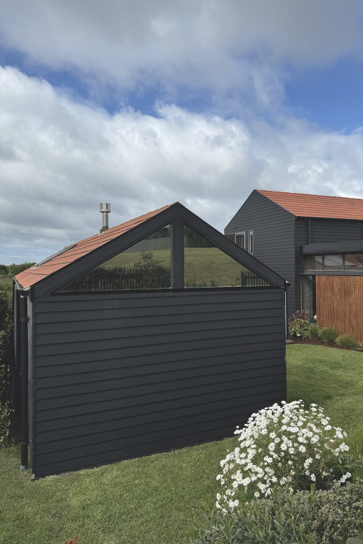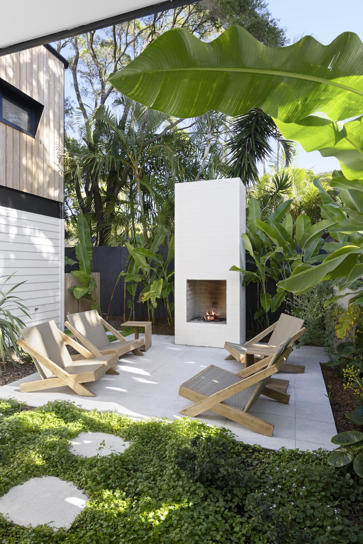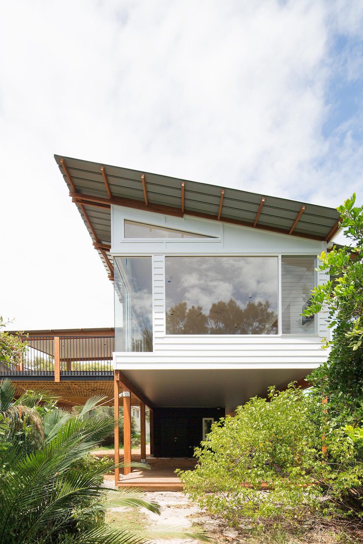
Whyte
We undertook alterations and additions to a two storey, semi-detached, Edwardian Queen Anne / arts and crafts style house listed on the state heritage inventory. Our client wanted to add a carport and an awning, to reacquaint the rear yard with their home, and the project developed in scope from there.
The carport structure doubles up as a pool cabana, while intricate landscaping connects the house with the cabana, and seems to cascade down, fallowing the natural slope of the land. The interconnectivity between spaces dictates that every element must offer an aesthetic that has to be considered, consistent and not overbearing, a part of the whole.
An emphasis on robust and natural materials, inherent in their own character and proficient to withstand the desired function and location, was encouraged, showing pride in each element.
Team
Architect – buck&simple
Interiors – buck&simple
Landscape Design – buck&simple
Builder – AM Custom Builders
Photography – Tim Pascoe
Architecture & Interiors
Private Residence
2015 – 2017
Media
Location
Manly, Sydney, NSW
Located on the traditional lands of the Gayemagal people,
nestled in an intimately scaled laneway of Manly. The steeply sloping site is perched on a prominent sandstone outcrop, falling steeply down to Manly beach in the distance this renovation perfectly blends heritage & the modern coastal beach house

