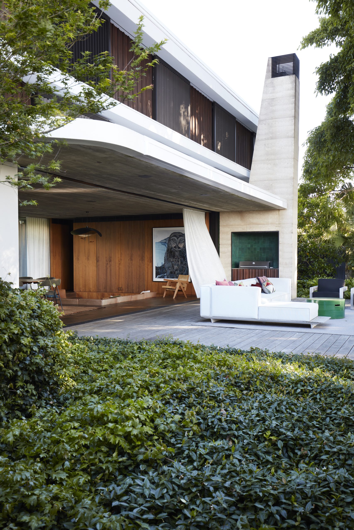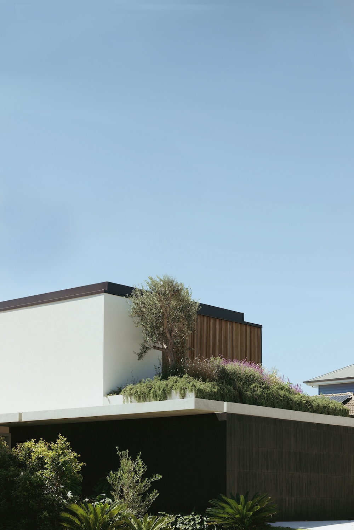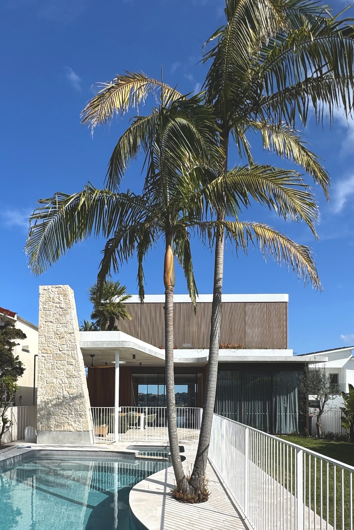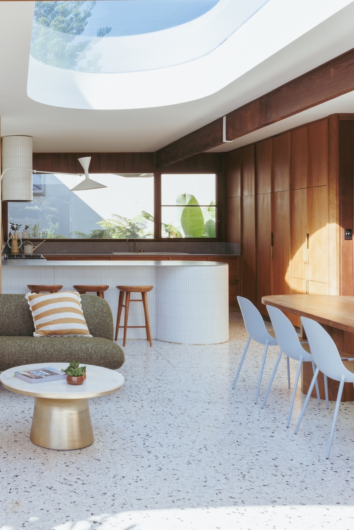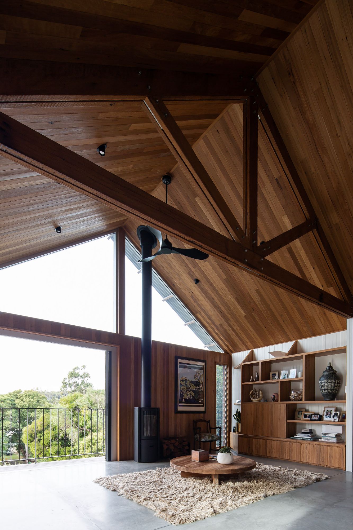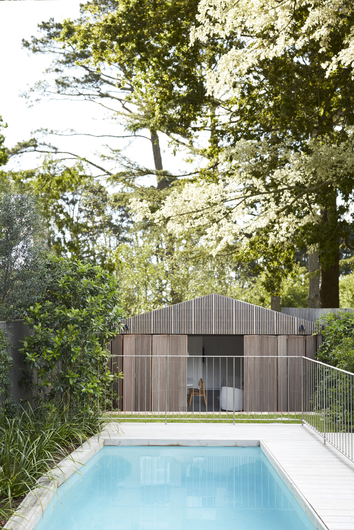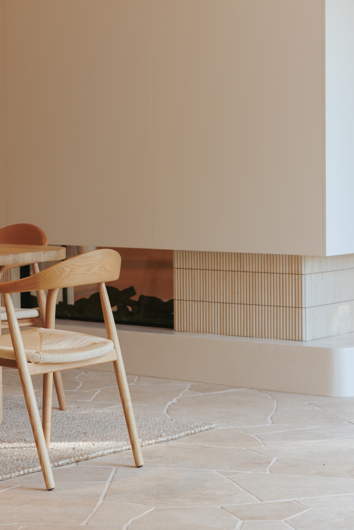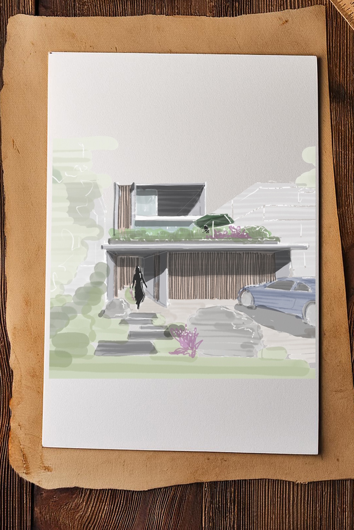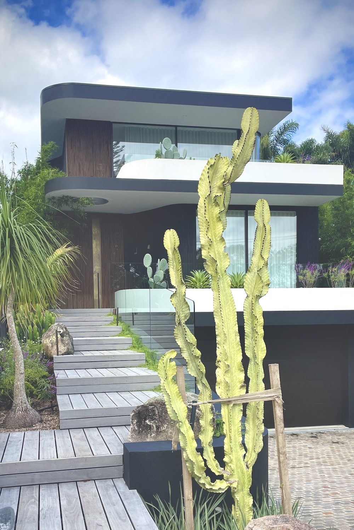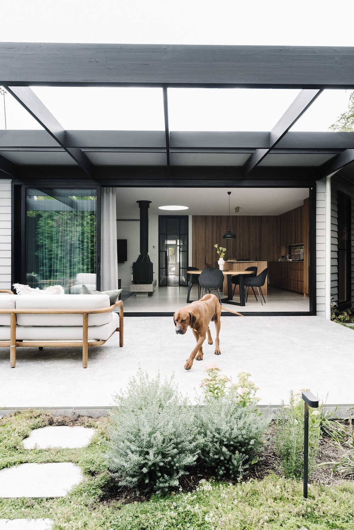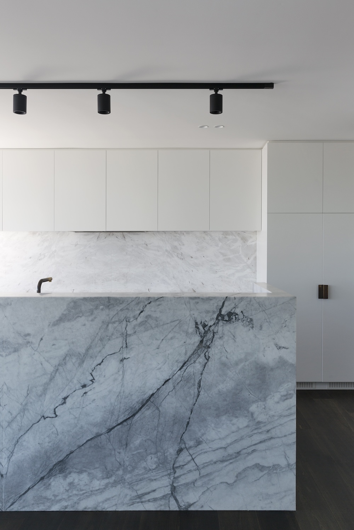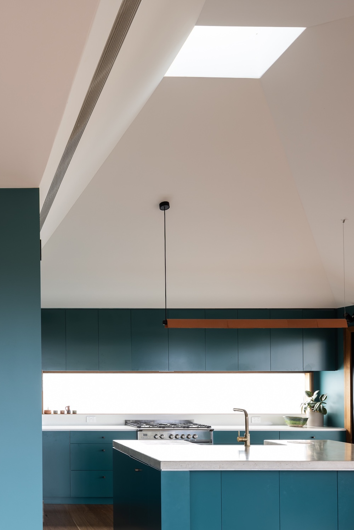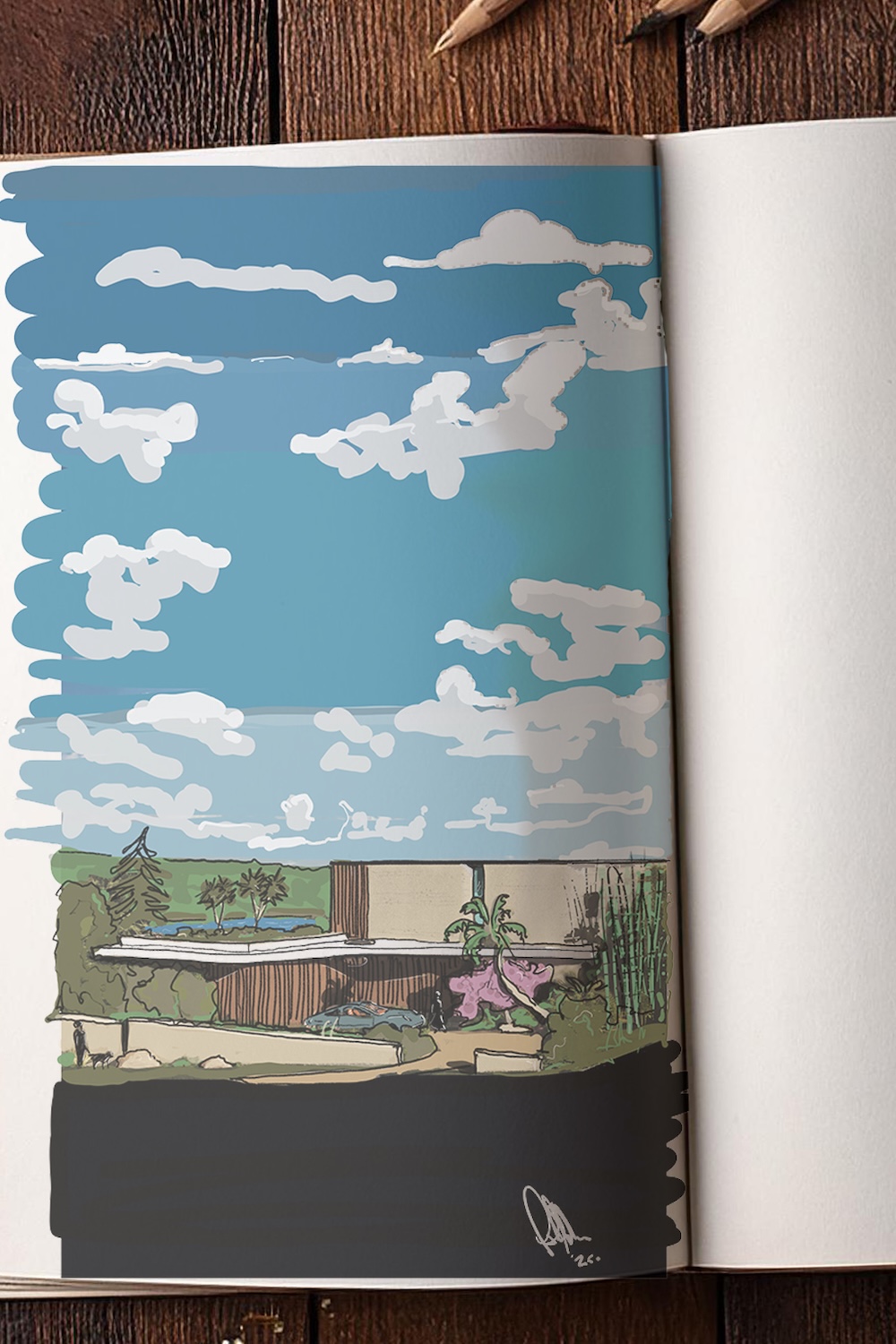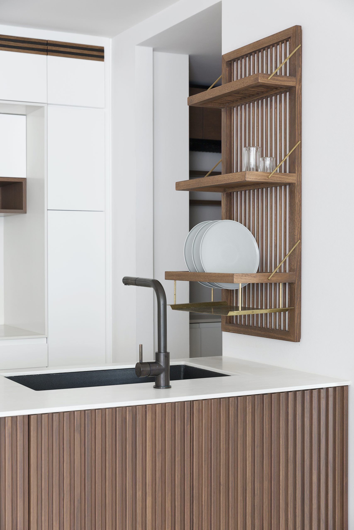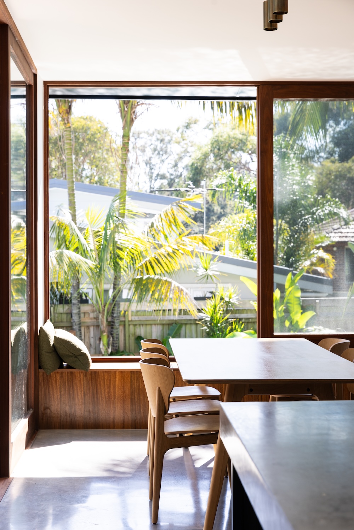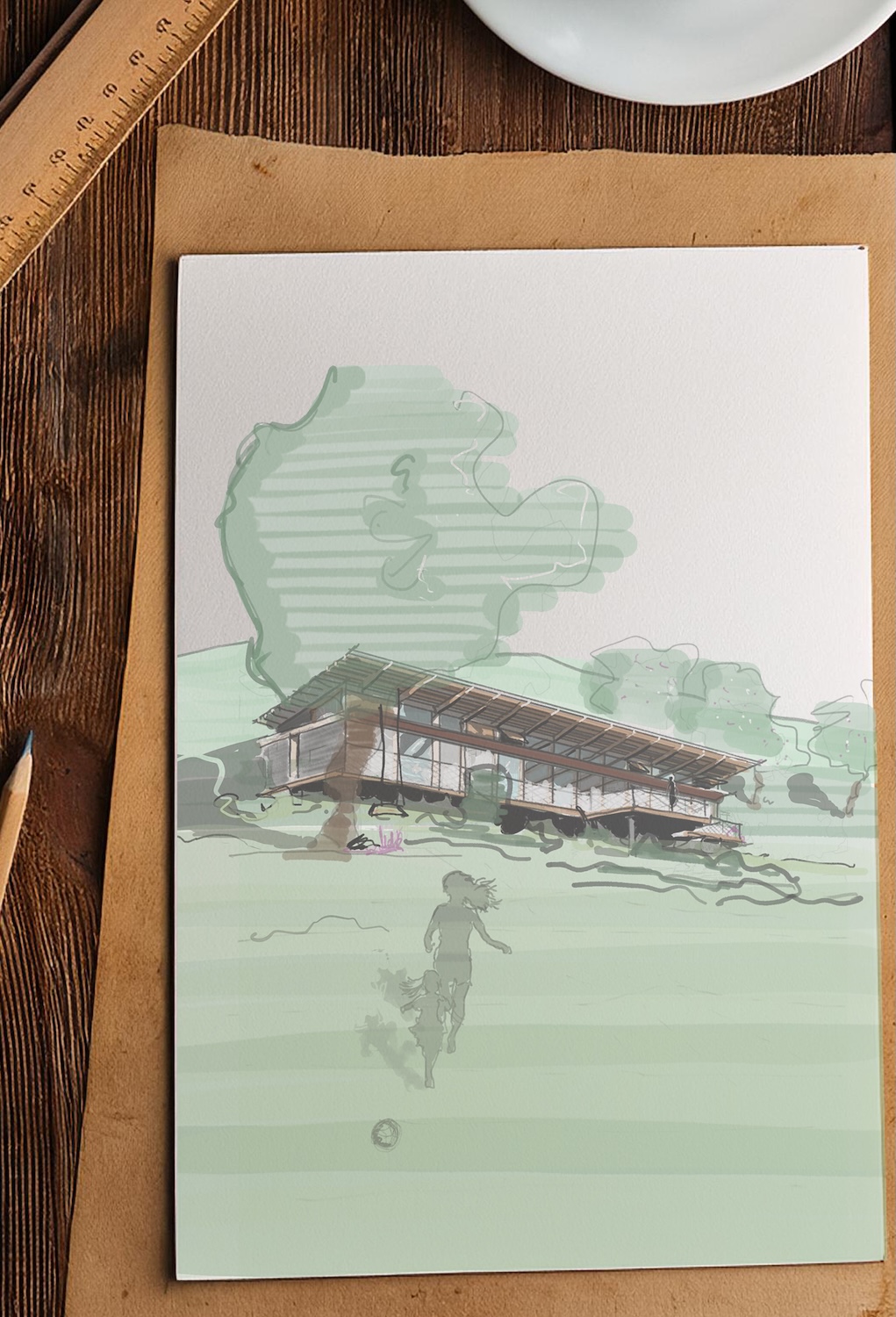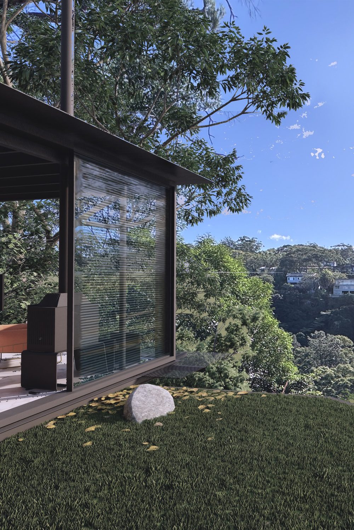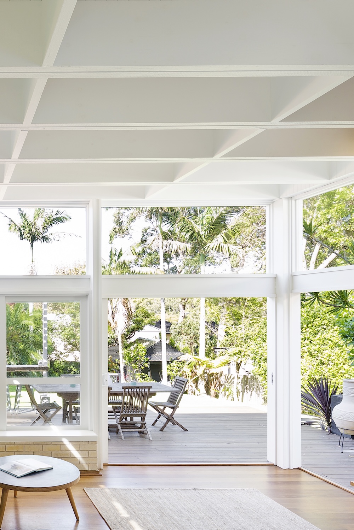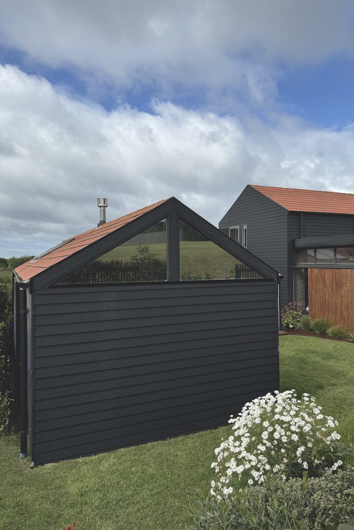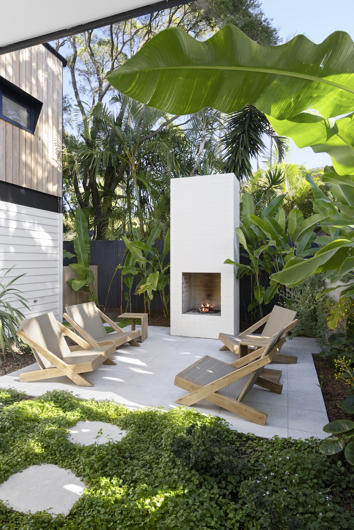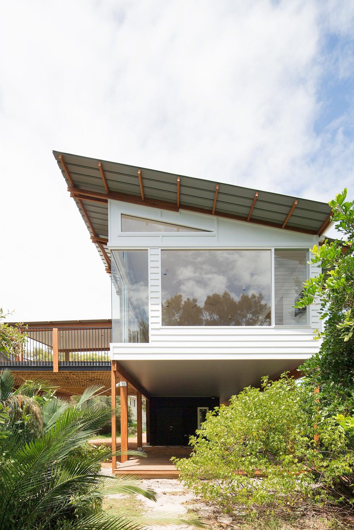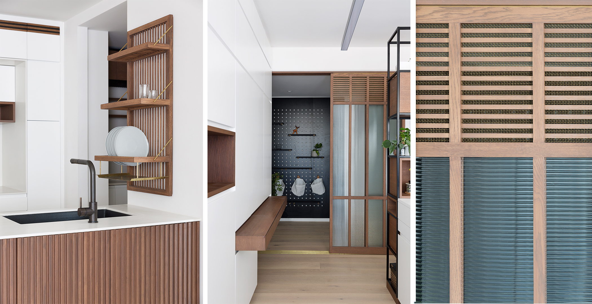
Archive // a+h
This compact apartment is a study in spatial efficiency, offering the family both privacy and flexibility. Rooms adapt easily—from quiet retreats for individuals to open, sociable spaces for entertaining. The living room joinery cleverly conceals “his and hers” workstations, while the kitchen bench hides an extendable dining table for casual meals or larger gatherings.
Material selections favour durability and tactility: raw brass mesh screens provide ventilation and visual warmth, complemented by solid brass detailing and custom-stained American Oak joinery. Corian countertops were chosen for their longevity across kitchen, pantry, and vanity areas.
The result is a finely detailed, elegantly arranged interior that responds seamlessly to the owners’ lifestyle—balancing functionality, comfort, and enduring beauty within a modest footprint.
Team
Architect – buck&simple
Interiors – buck&simple
Builder – Prostruct
Photography – Simon Whitbread
Architecture & Interiors
Private Residence
2018
Media
Habitus Living Feature

