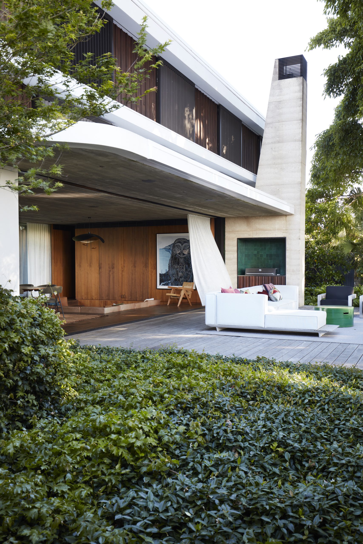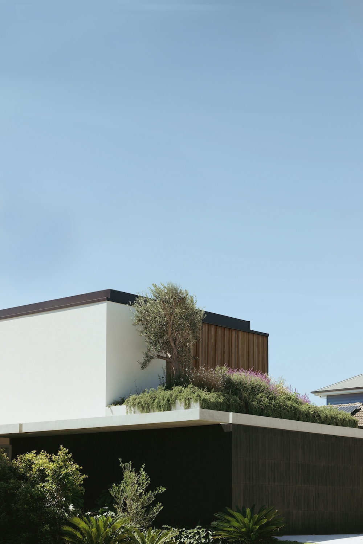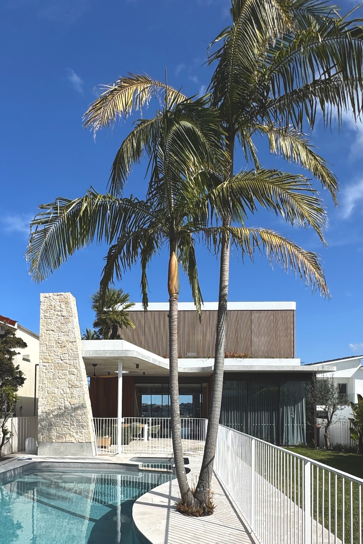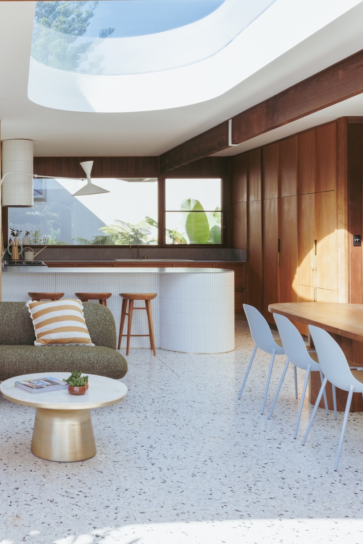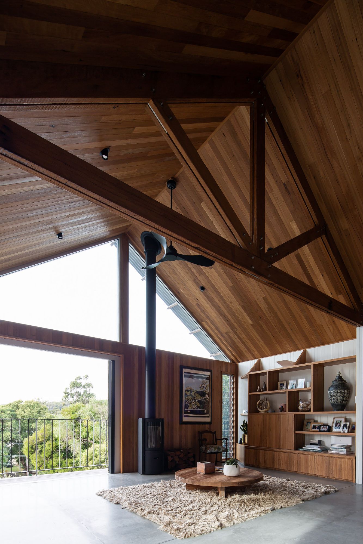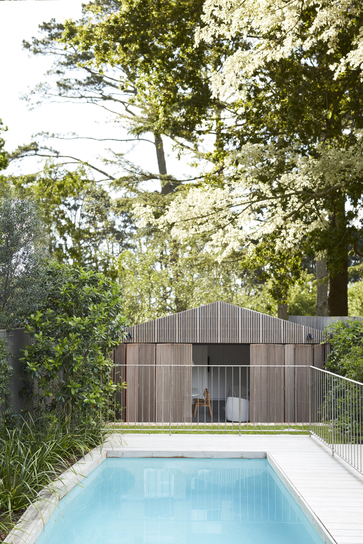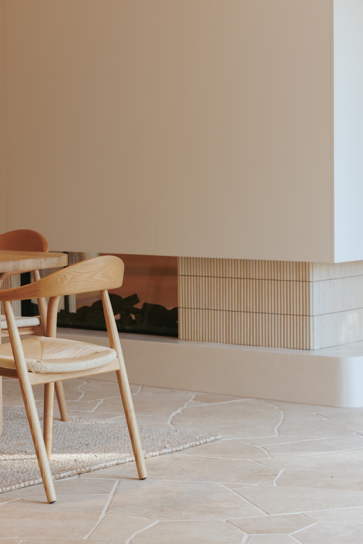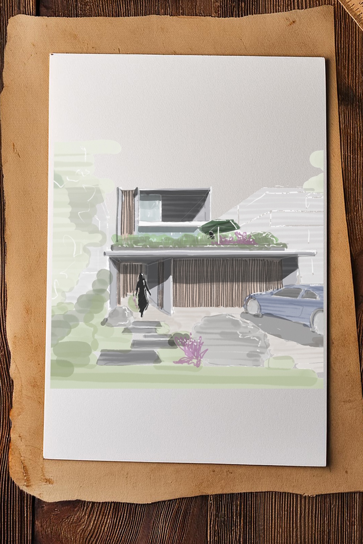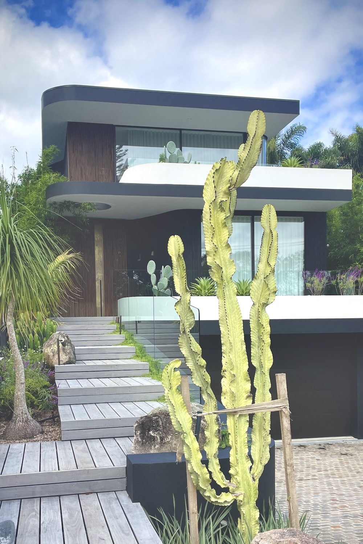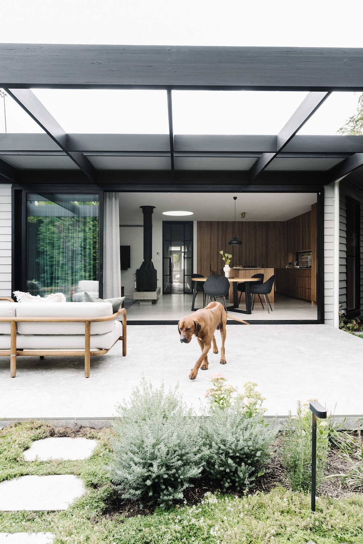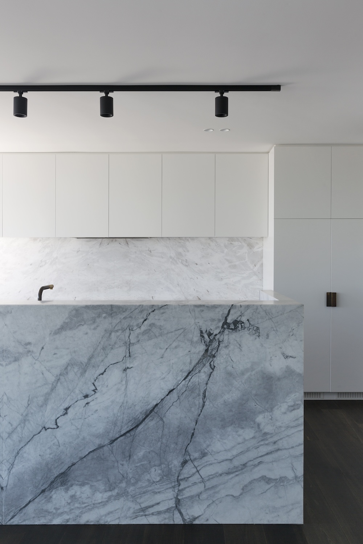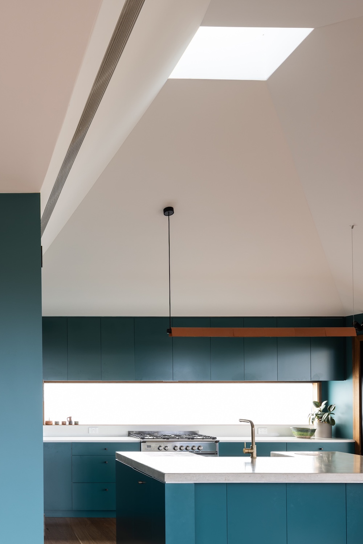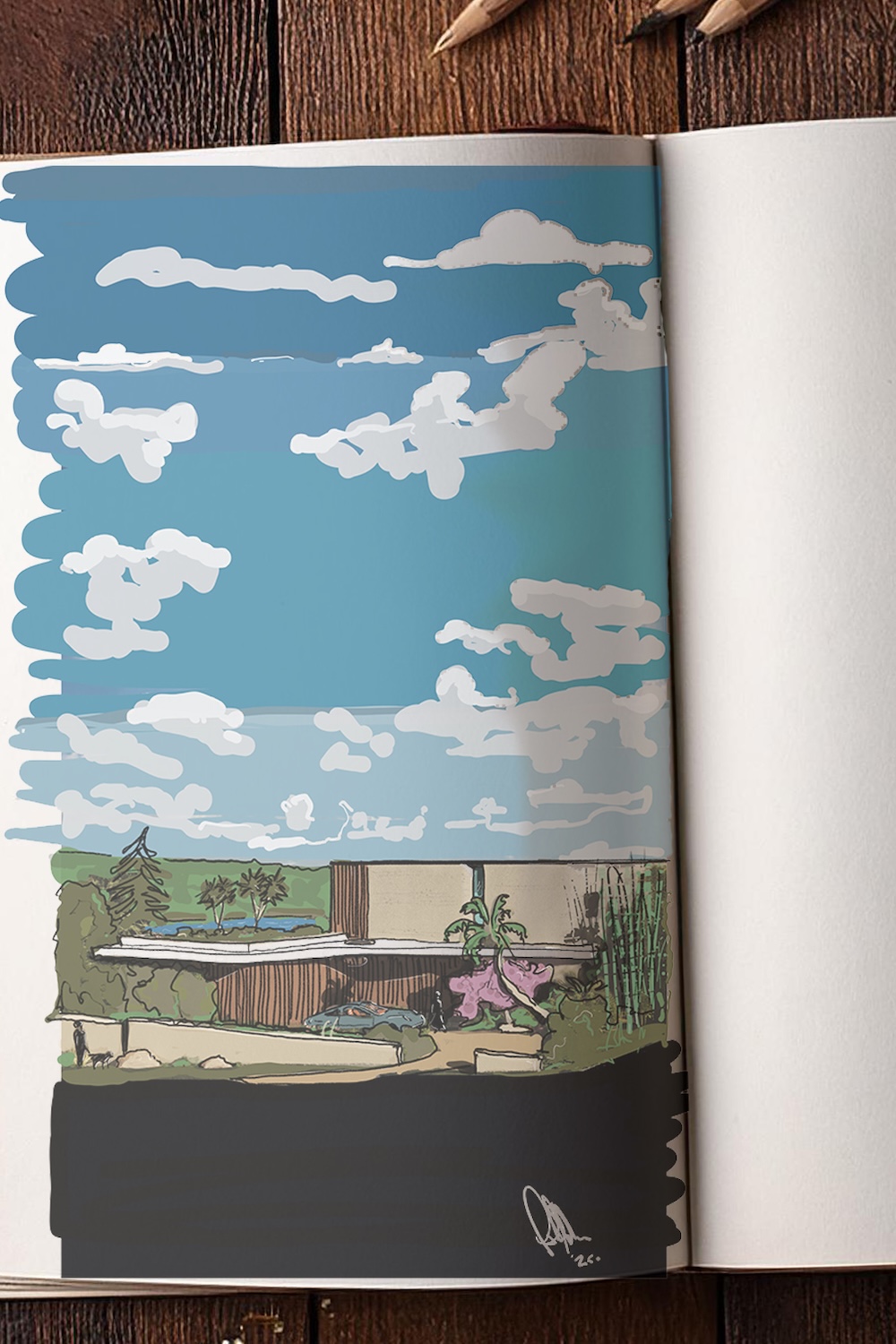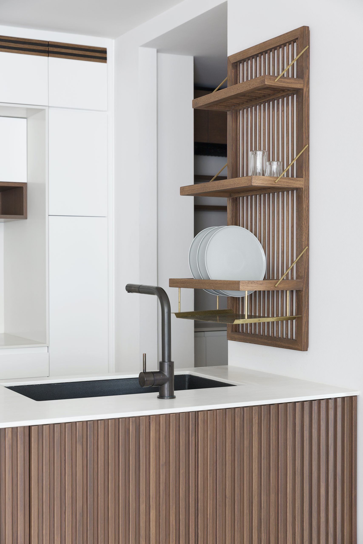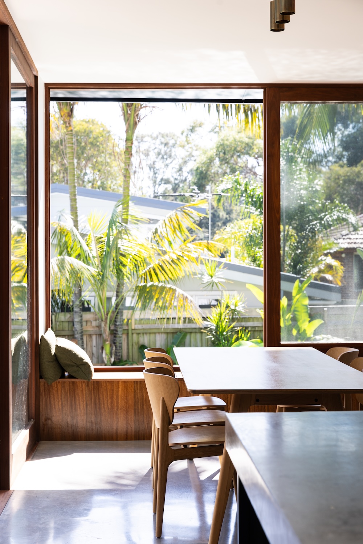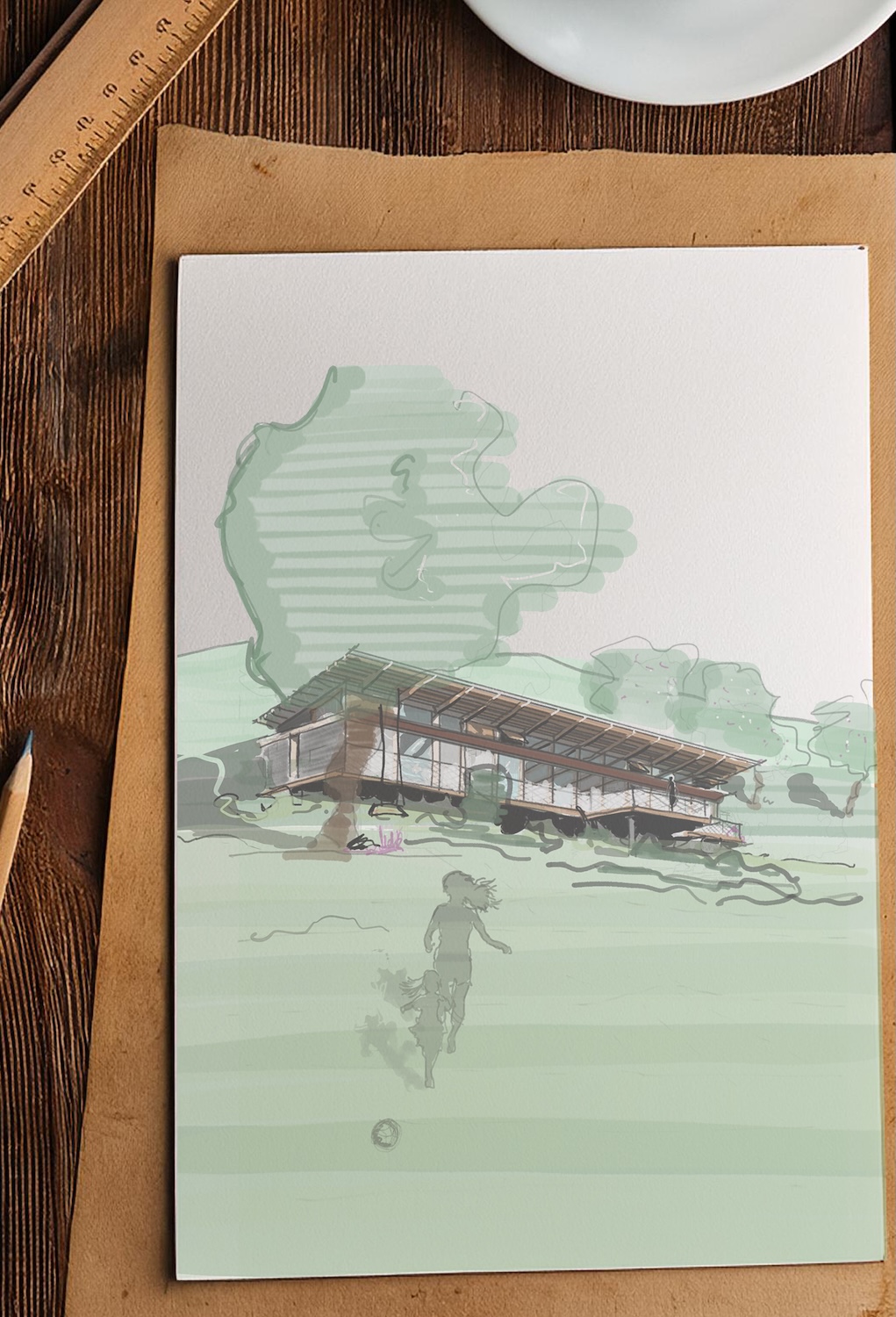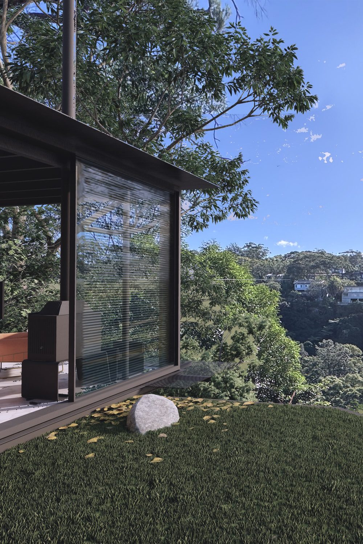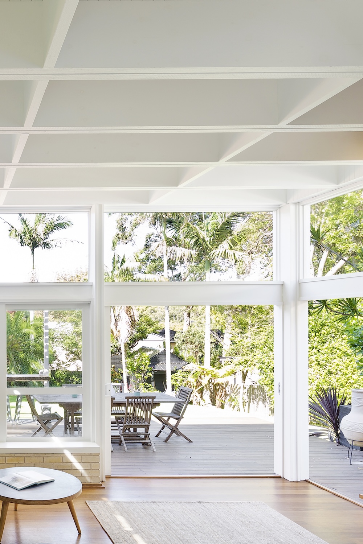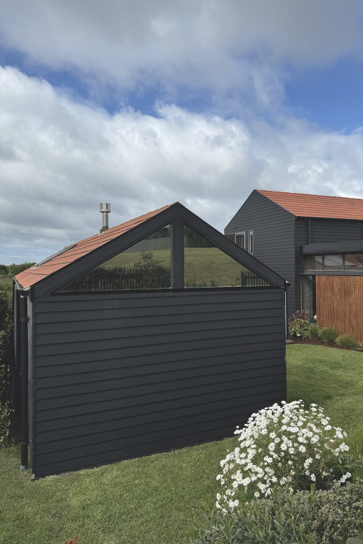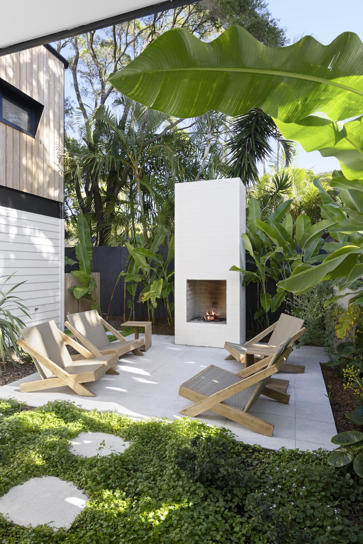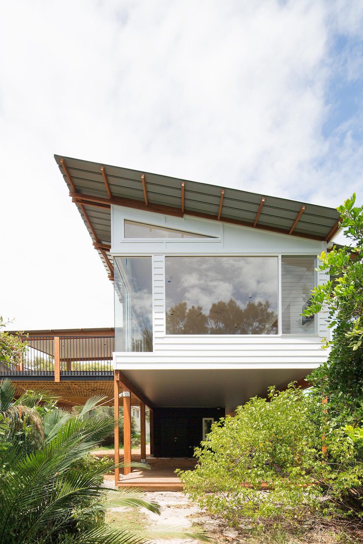
Archive // Casa Crisp
A compact beach house reimagined for modern family living in Warriewood
Tucked away on a tight 180sqm battle-axe lot near Warriewood Beach on Sydney’s Northern Beaches, Casa Crisptransforms a modest 1.5-bedroom cottage into a light-filled, environmentally responsive home for a family of six.
The design retains the original brick base—painted white for thermal performance—and adds a rectilinear Blackbutt timber volume above. This new level increases floor space to 140sqm, accommodating two extra bedrooms and bathrooms within a compact, efficient footprint.
Externally, the locally sourced Blackbutt cladding forms a continuous, ventilated rain screen that reduces heat gain and anchors the home in its coastal context. Ground-floor windows are also timber-framed, while upper levels use white aluminium for low-maintenance, heat-reflective performance.
Internally, passive design principles drive comfort. High-level operable windows create a natural stack effect for cooling, while adjustable louvres and awnings allow the home to respond to seasonal conditions. There’s no artificial heating or cooling—just smart environmental thinking.
A “timber on white” palette flows inside, where oak floors, concrete, and white walls set a calm, tactile tone. Every space is carefully considered to maximise light, airflow, and family connection—even on a small site surrounded by eight neighbouring dwellings.
With smart planning and honest materials, Casa Crisp offers a refined model for sustainable coastal living on the Northern Beaches.
Team
Architect – buck&simple
Interiors – buck&simple
Landscape Design – Bates Landscape
Builder – TN Made
Photography – Simon Whitbread
Architecture & Interiors
Private Residence
2016 – 2017
Media
Location
Warriewood, Northern Beaches NSW Australia

