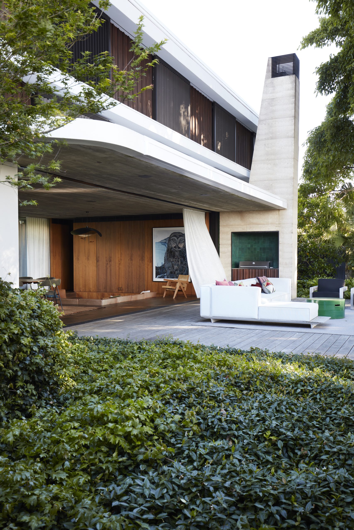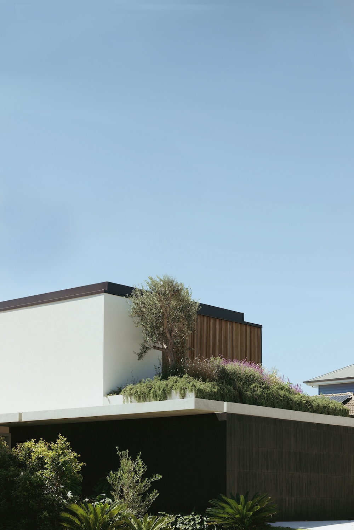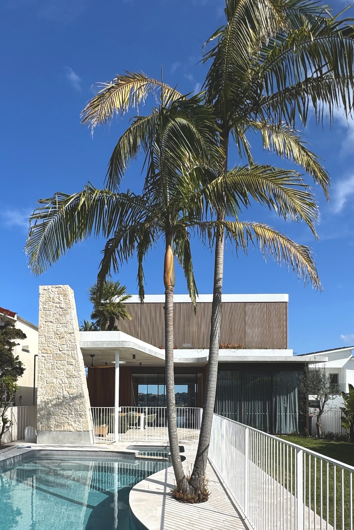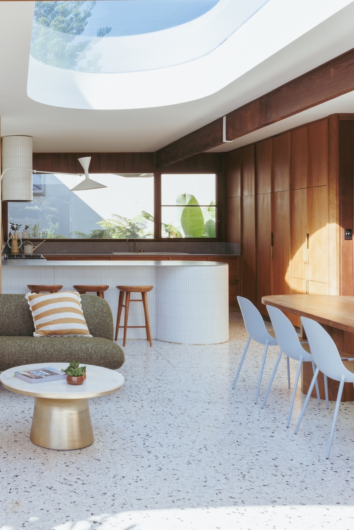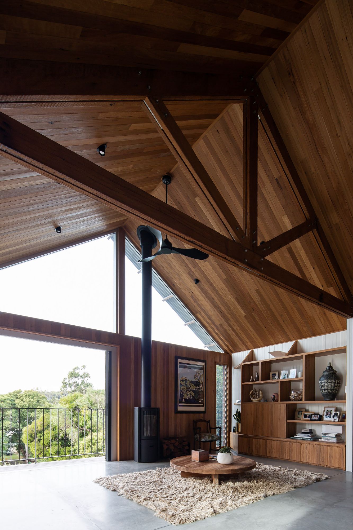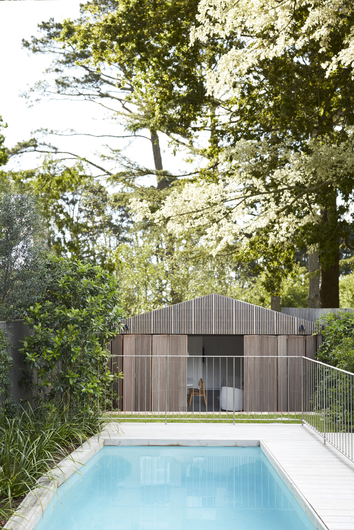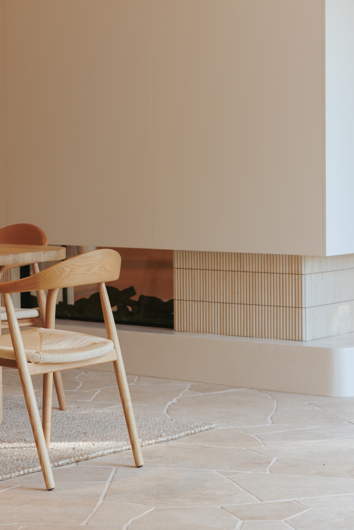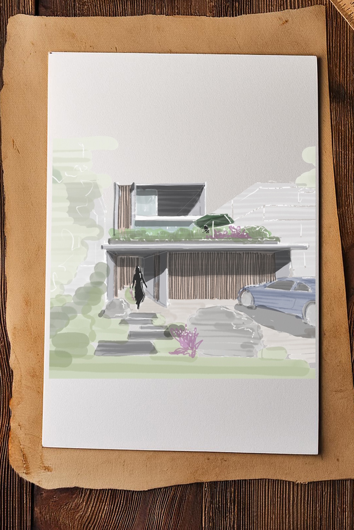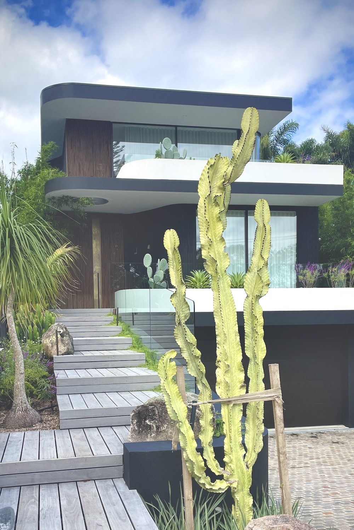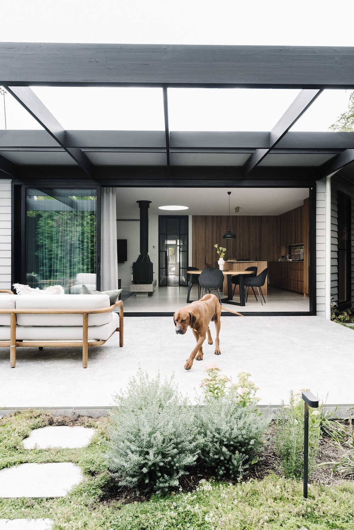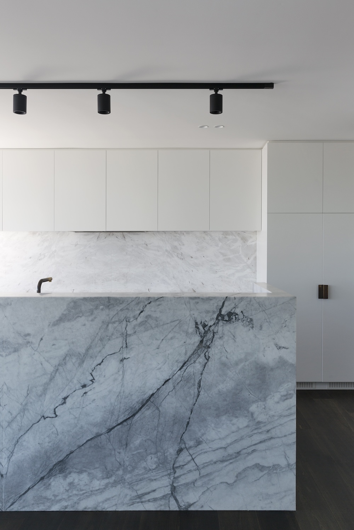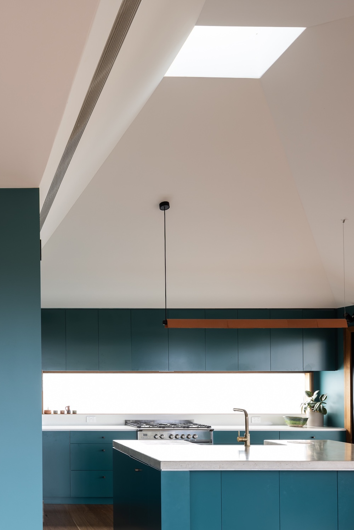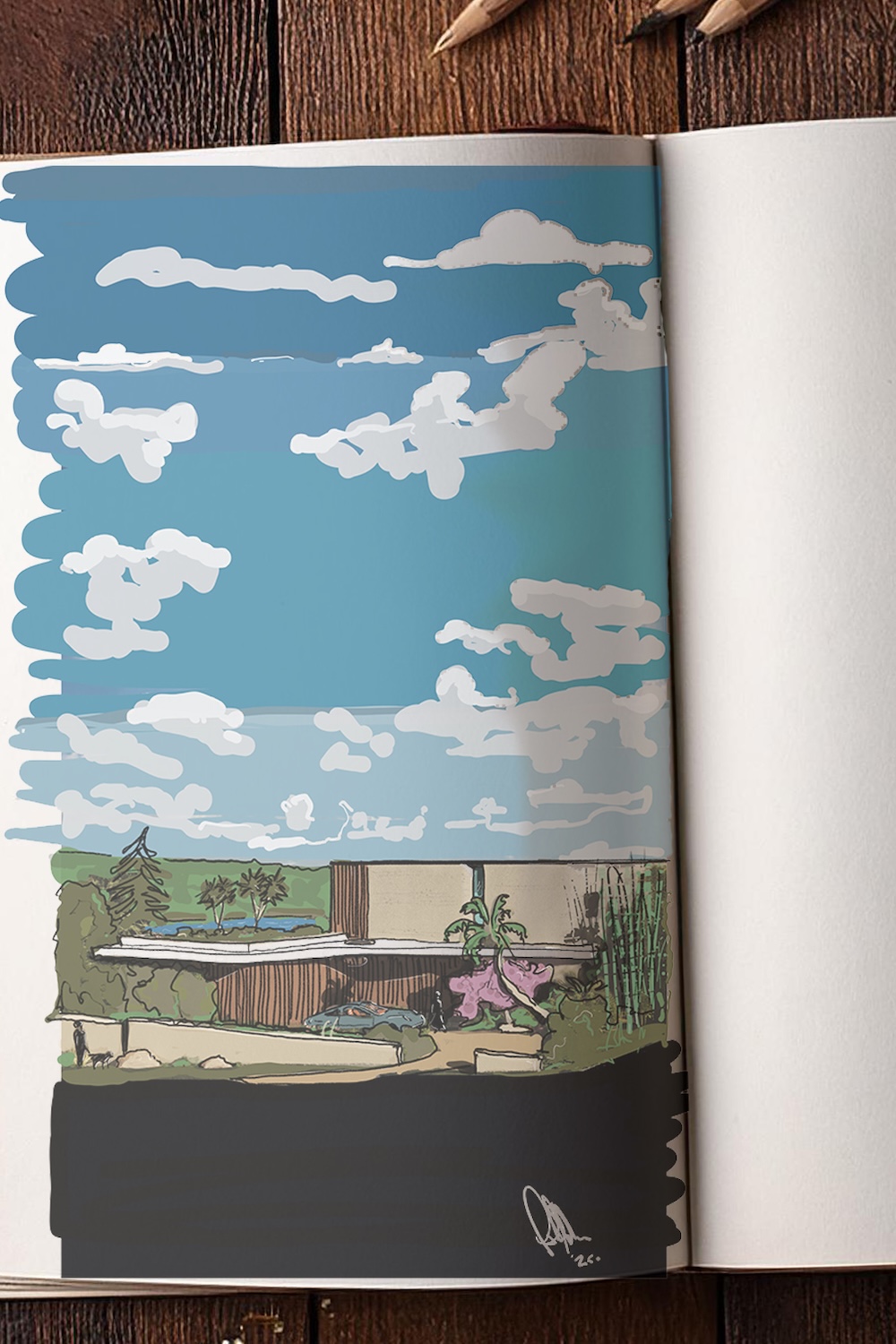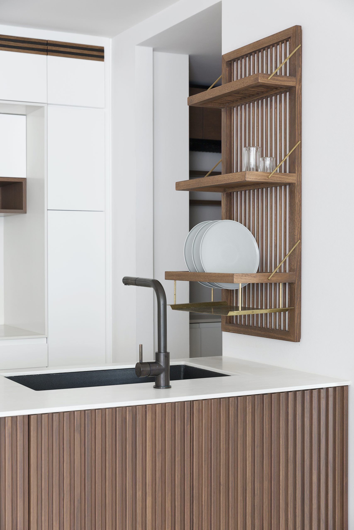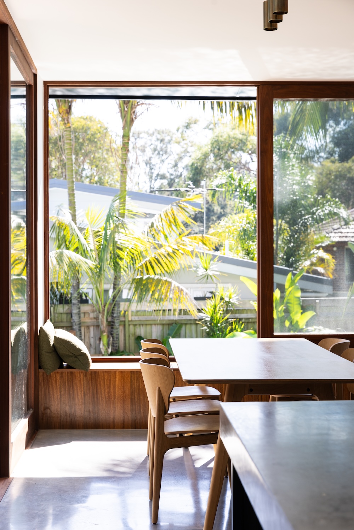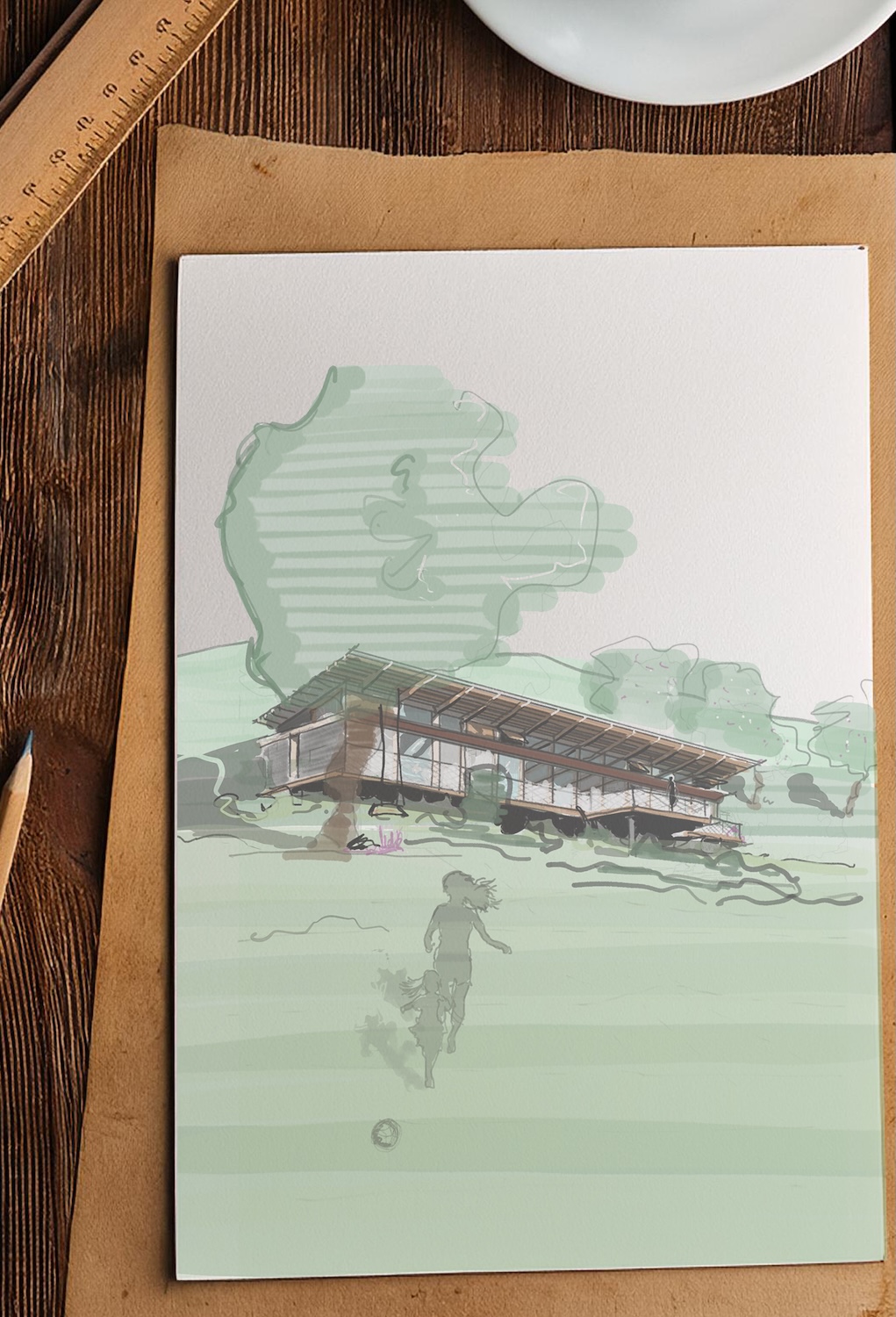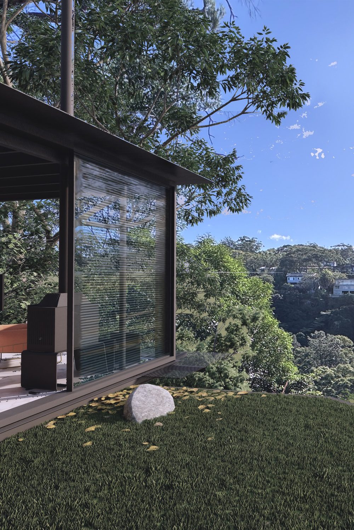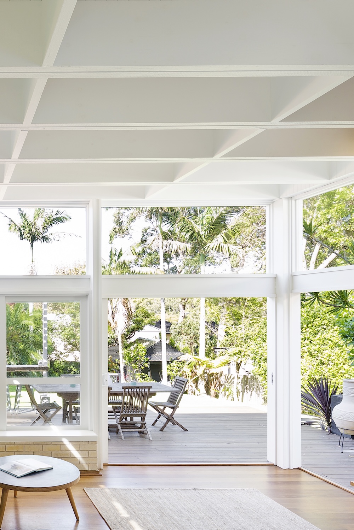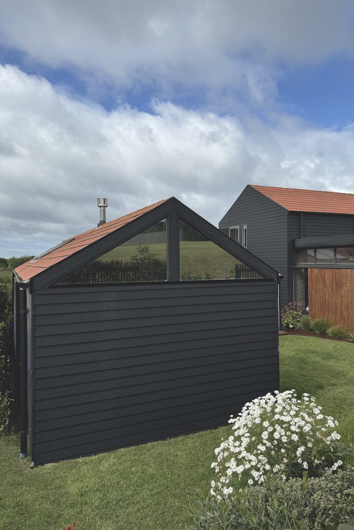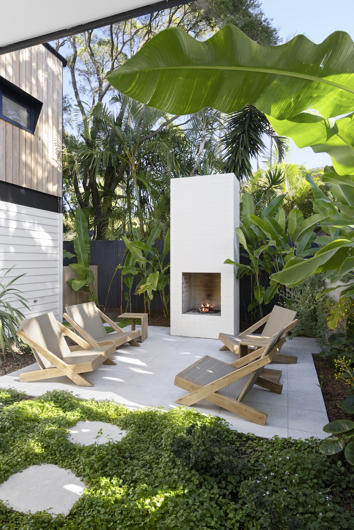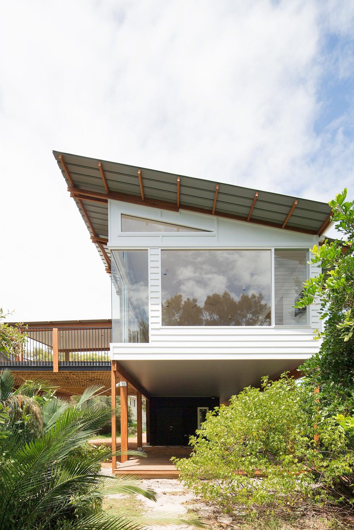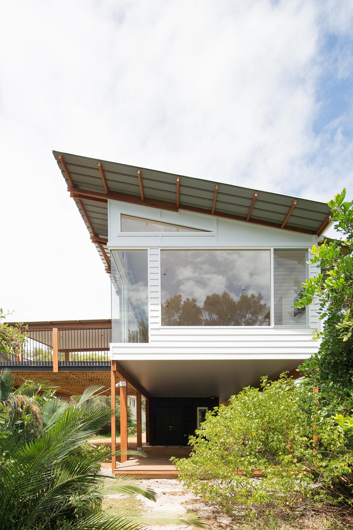
Archive // Macmasters Beach House
Project Overview
Macmasters Beach House is a contemporary interpretation of the classic Australian beach house, designed to respond sensitively to its coastal environment. Elevated above the ground, the home captures sea breezes, maximizes views, and integrates seamlessly with the surrounding vegetation. The design balances communal living areas with private retreats for multiple generations, offering flexibility and comfort for family life by the water.
Design Concept
Drawing on vernacular coastal typologies, the architecture is expressed through simple, elegant forms and a strong connection to site and climate. The home is organized around two courtyards, dividing the plan into social, adult, and children’s zones. This approach encourages natural cross-ventilation and daylight penetration while maintaining privacy and shelter from prevailing coastal winds. Generous eaves and a skillion roof respond to solar orientation, controlling heat and light while giving the home a distinctive coastal silhouette.
Materiality and Coastal Sensitivity
The material palette is robust, natural, and durable, reflecting the needs of a home exposed to salt air, wind, and sun. Exposed Blackbutt timber is used structurally, in joinery, and across engineered surfaces, providing warmth, texture, and longevity. Timber surfaces age gracefully, require minimal maintenance, and reinforce a tactile connection to the landscape. The overall palette celebrates simplicity and durability, offering a restrained backdrop to the surrounding bushland and ocean.
Spatial Experience and Lifestyle
Living spaces flow seamlessly to generous decks through large folding doors, creating a fluid indoor-outdoor experience. Courtyards provide sheltered outdoor rooms, framing views of the surrounding lagoon and coastal vegetation. The home sits lightly within the landscape, appearing as a series of elevated pavilions that float among the trees and respond to seasonal weather conditions.
Sustainability and Longevity
The design emphasizes passive environmental strategies, including single-room-depth planning, natural cross-ventilation, high-level operable windows, and solar-responsive roof forms. Materials are locally sourced and chosen for durability and low maintenance, supporting a long-lasting, resilient home that embraces the coastal lifestyle while respecting its fragile setting.
Macmasters Beach House delivers a modern, coastal architecture that is both robust and refined, reinterpreting the iconic Australian beach house for contemporary family life.
Team
Architect – buck&simple
Interiors – buck&simple
Builder – TN Made Build Co
Photography – Simon Whitbread
Architecture & Interiors
Private Residence
2018
Media
Location
Macmasters Beach, Central Coast, NSW
Located on the traditional lands of the Darkinjung people, set within a gently sloping coastal site at Macmasters Beach. The house is elevated to capture ocean breezes and framed views, while responding sensitively to the surrounding vegetation. Macmasters Beach House reinterprets the classic Australian beach house with robust materials and a vernacular coastal form, creating a resilient and relaxed home for family life by the water.

