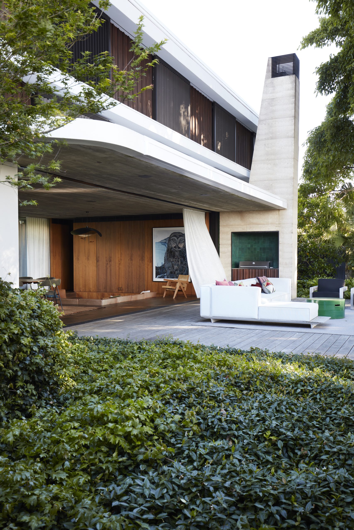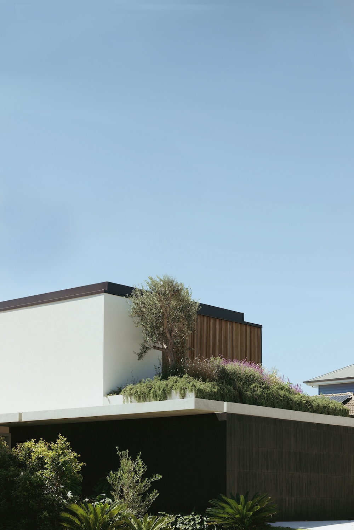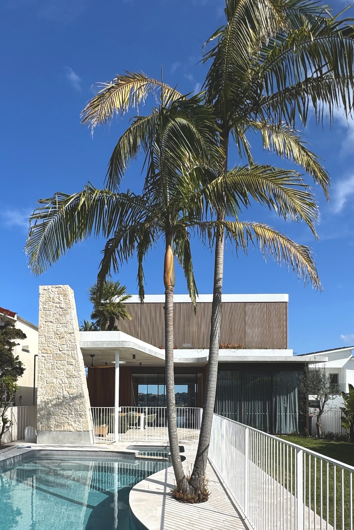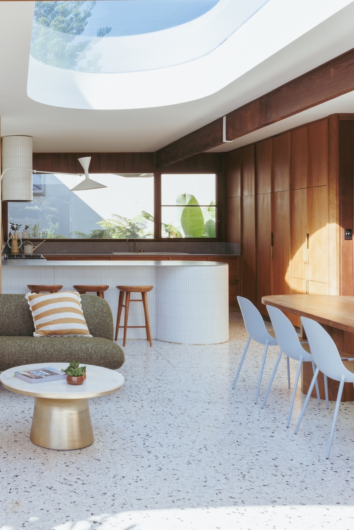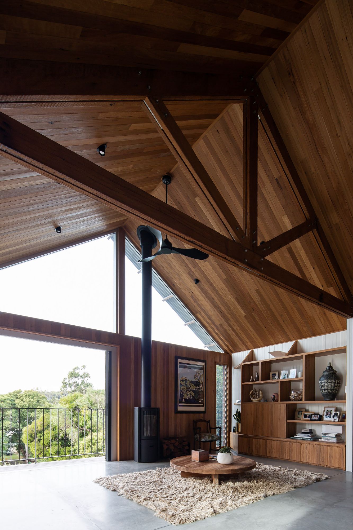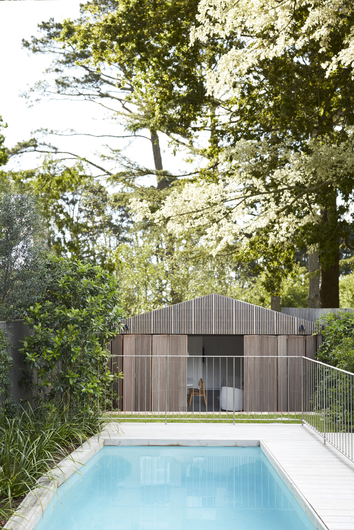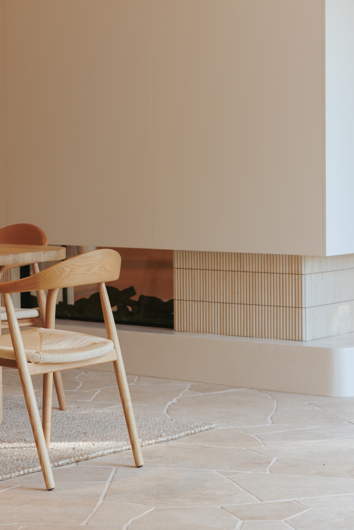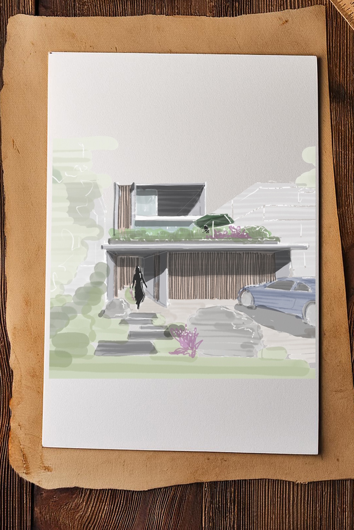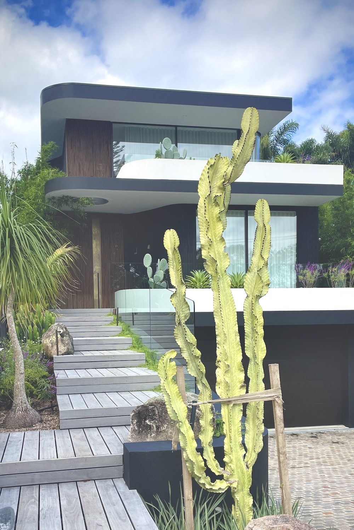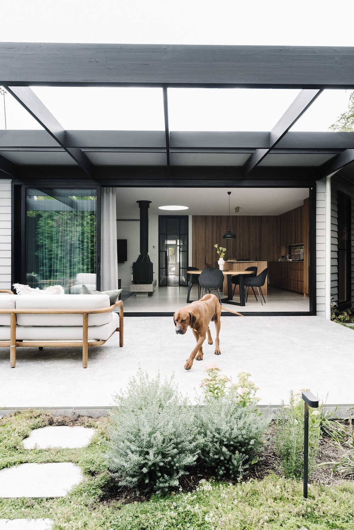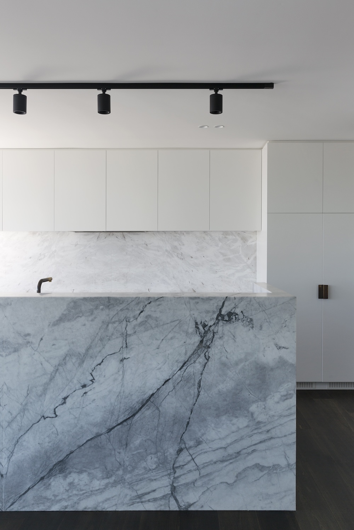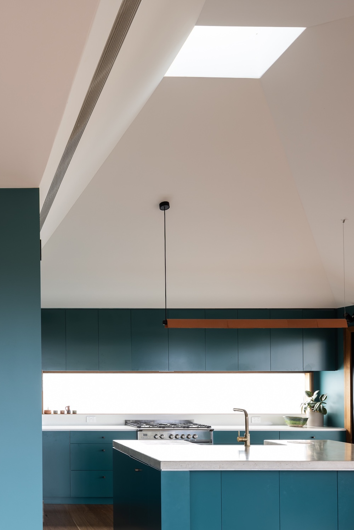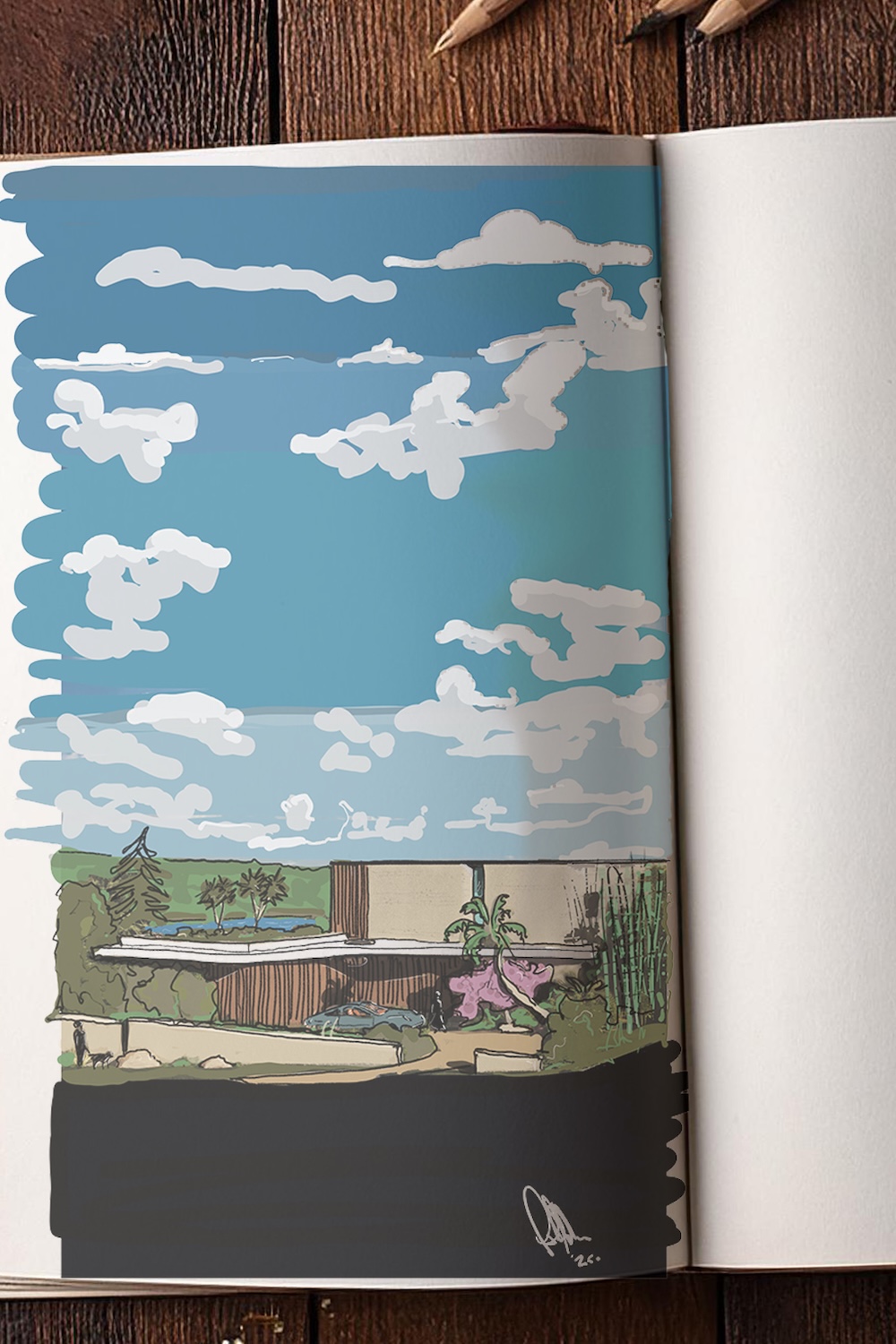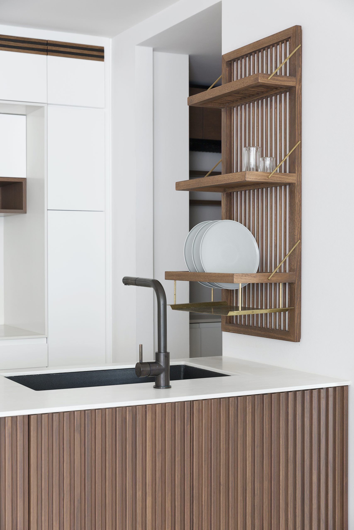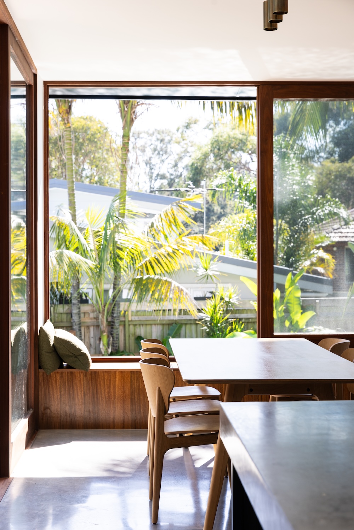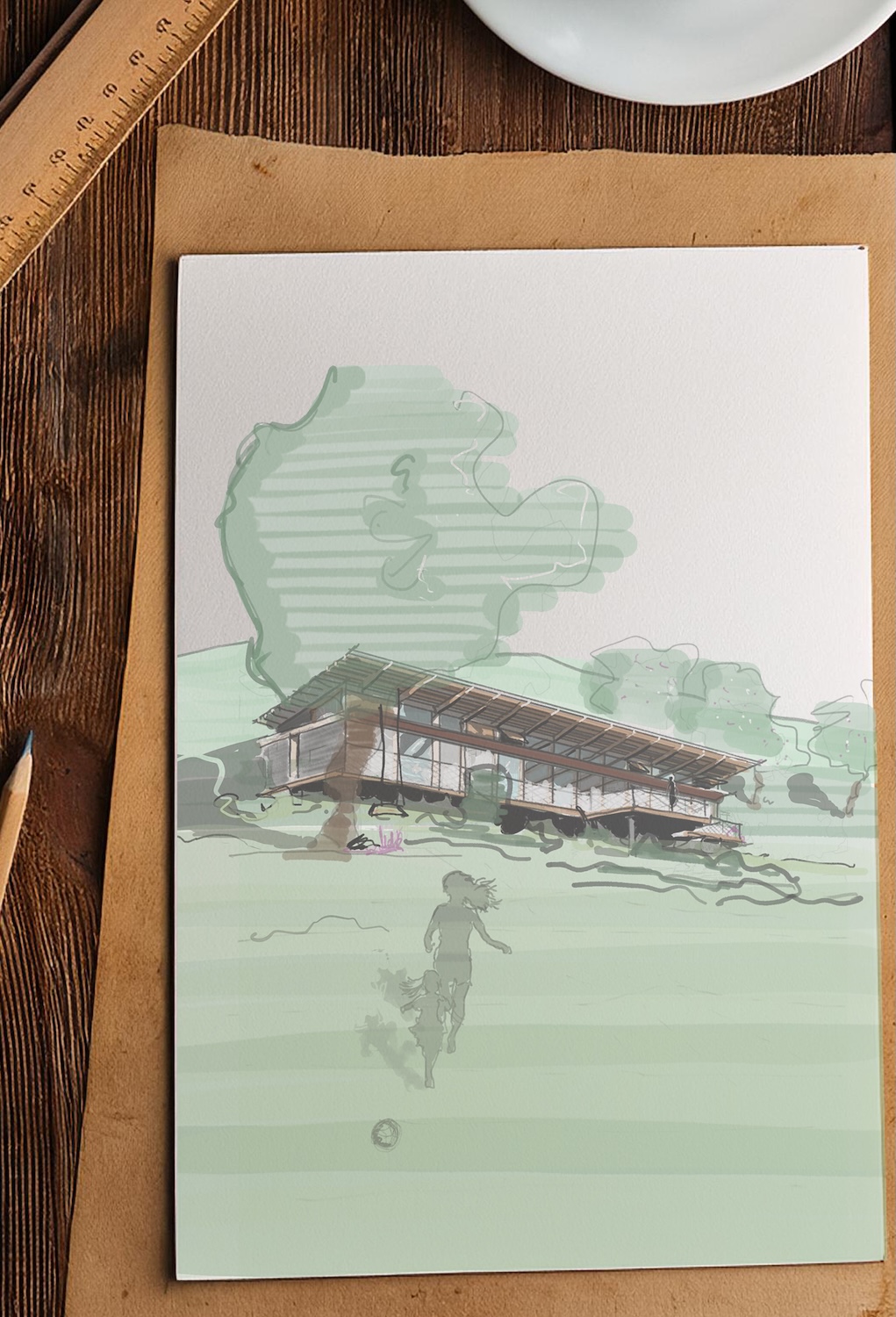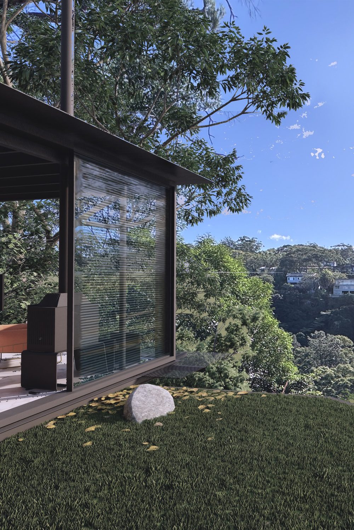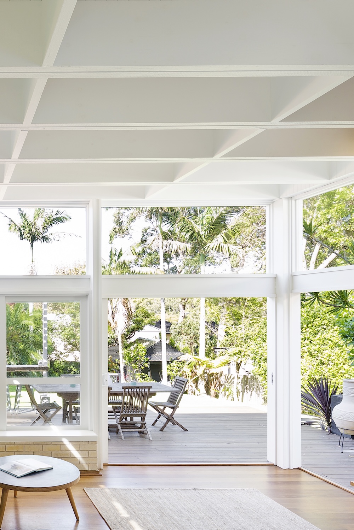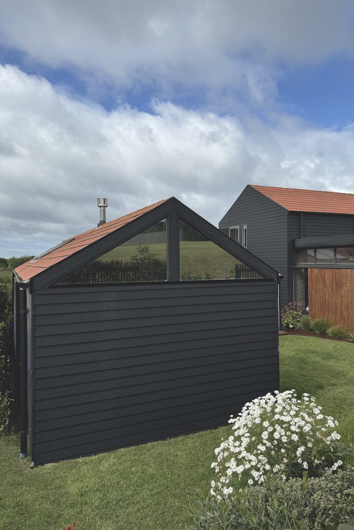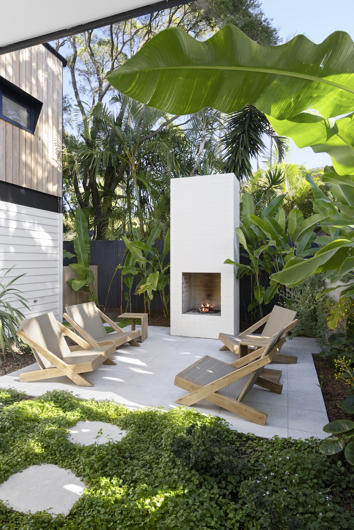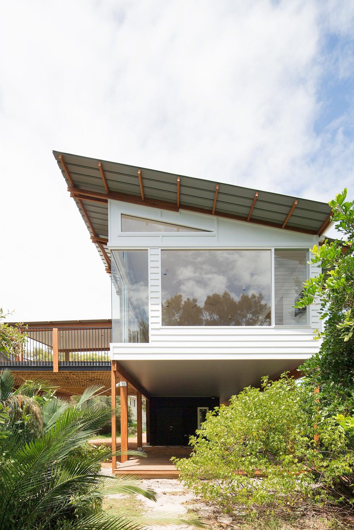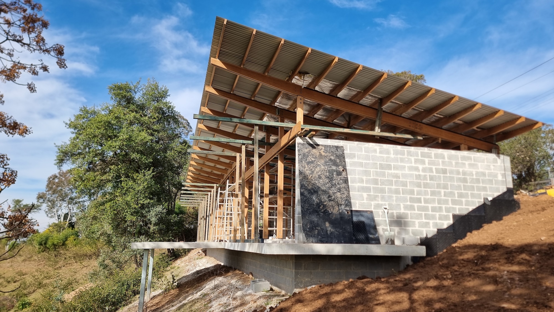
Under Construction // Jin House
Jin House is a sophisticated reinterpretation of the archetypal bush shed—both grounded and elevated, embedded into the sloping terrain while appearing to sail across the landscape. Designed to embrace the sweeping views of the Nepean and Hawkesbury rivers, the home creates a seamless visual connection between interior and environment. A strong structural rhythm informs the spatial hierarchy, bringing clarity and order to the architecture. The material palette is holistic, natural, and robust—connecting the home to its stunning bushland setting. Sustainability underpins the design: a large expanse of northeast-facing glazing is shaded in summer, while a concrete slab provides thermal mass in winter. Half dug into the hillside, the home is protected from temperature extremes, channelling cooling breezes in summer and shielding against winter winds. Glazing and a light shelf maximise daylight year-round, ensuring comfort and energy efficiency in equal measure. Jin House is a timeless response to place.
Team
Architecture & Interiors by buck&simple. Under Construction due for completion 2025
Media
Location
NSW, Australia

