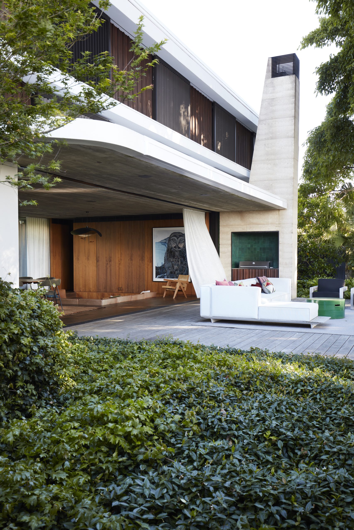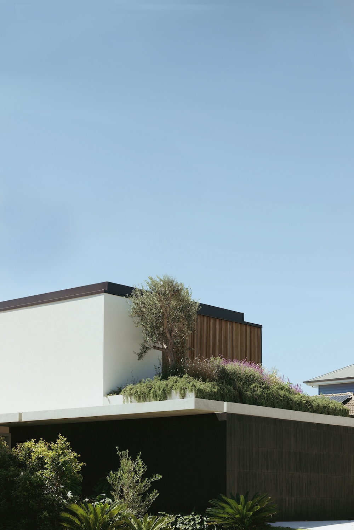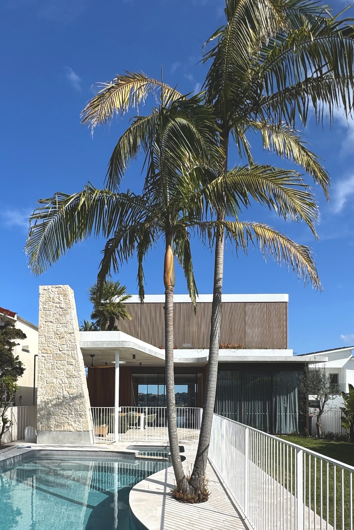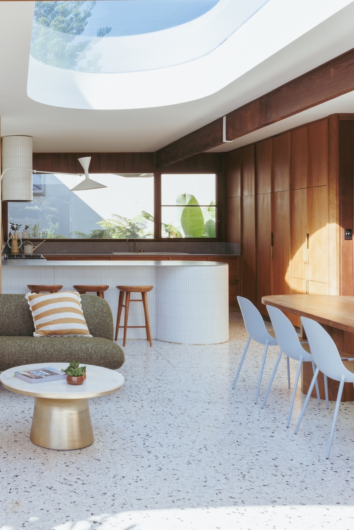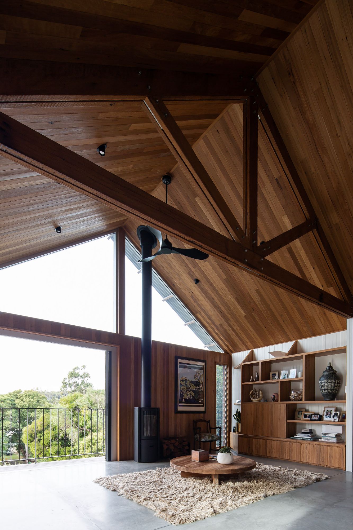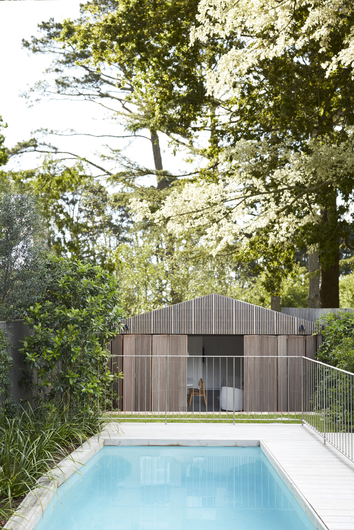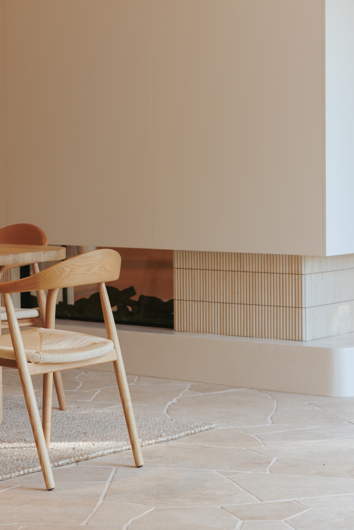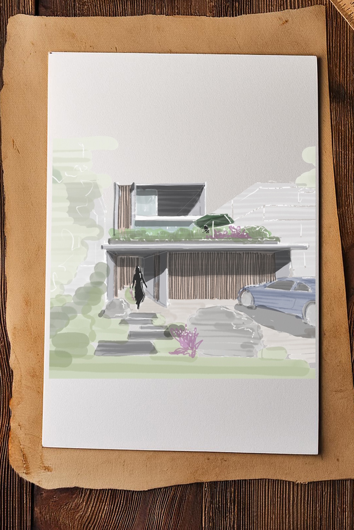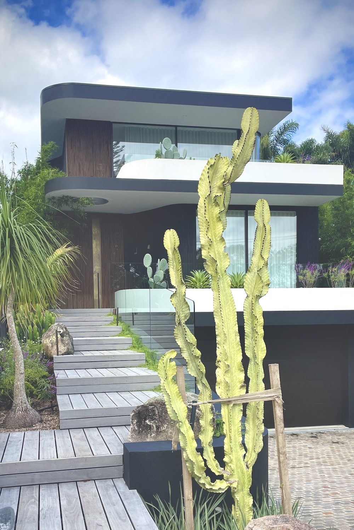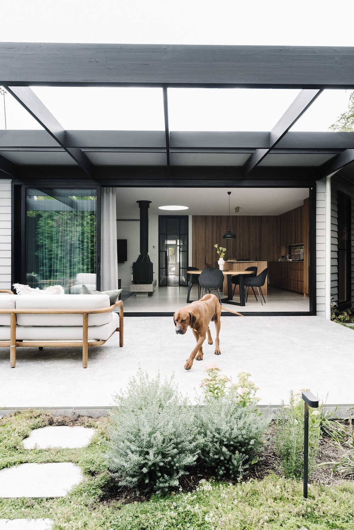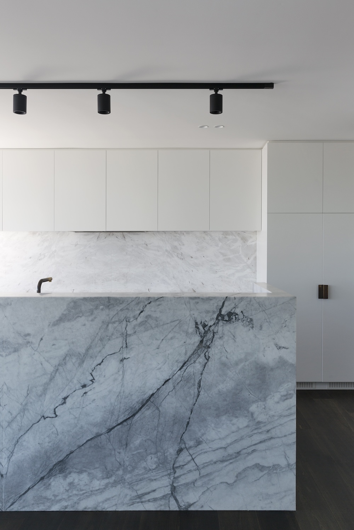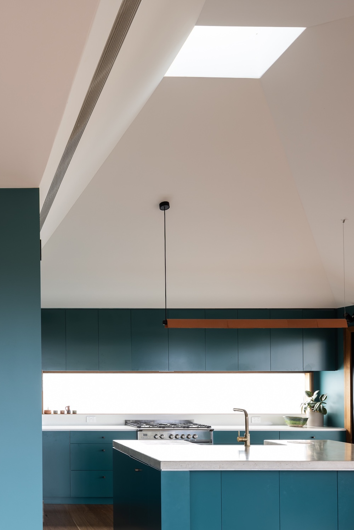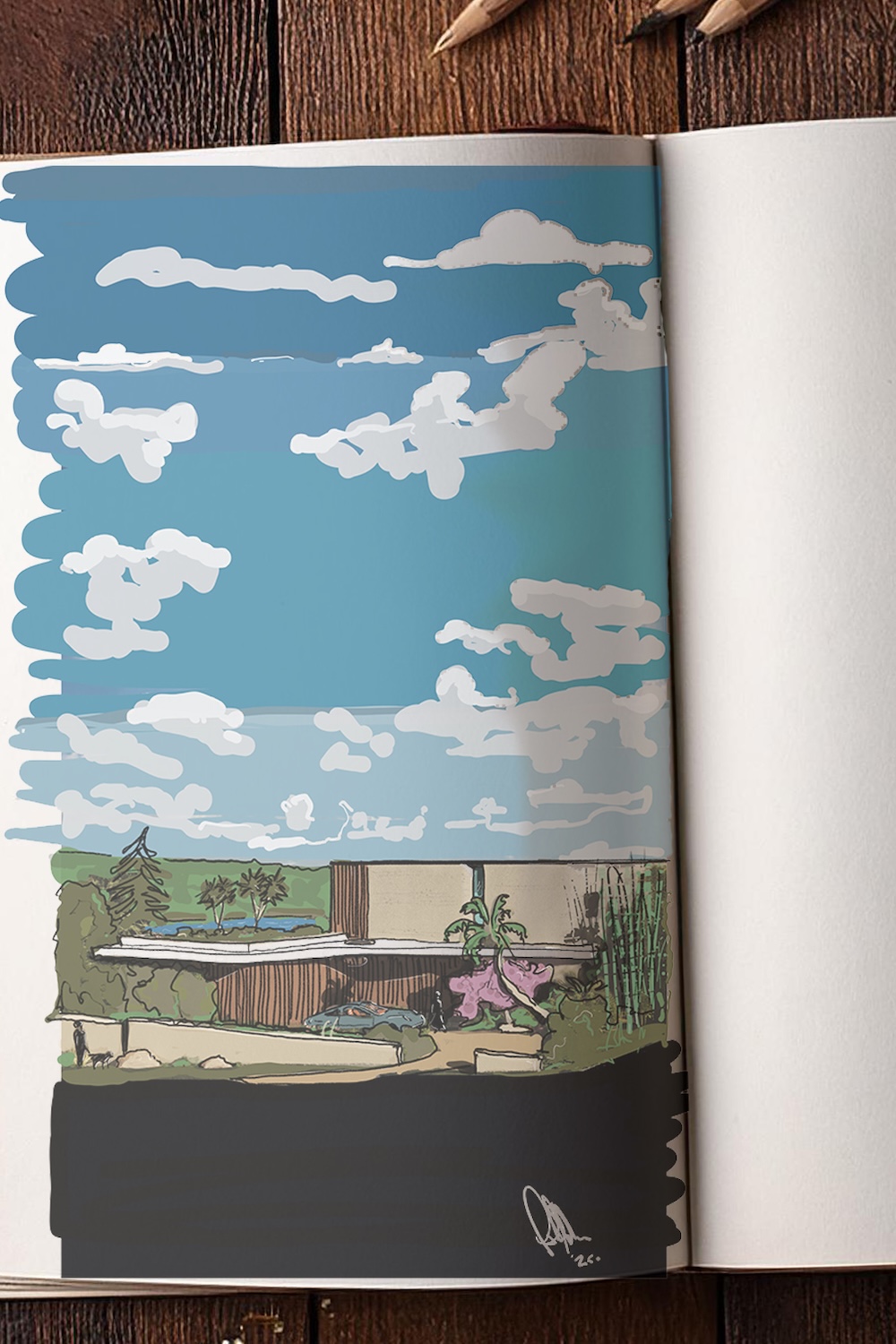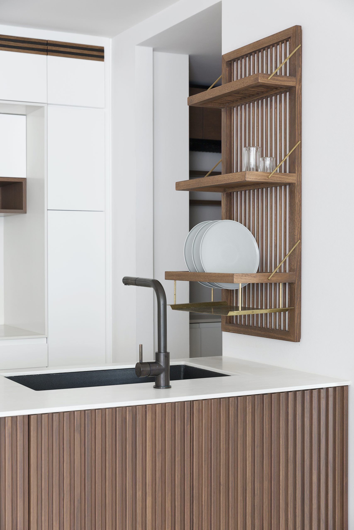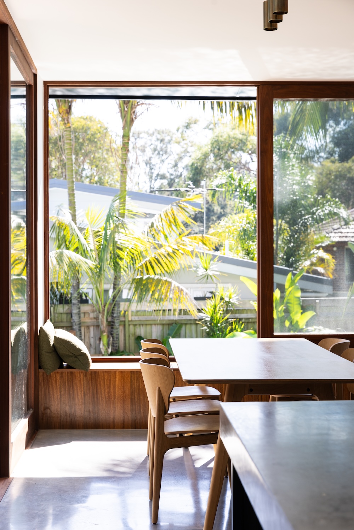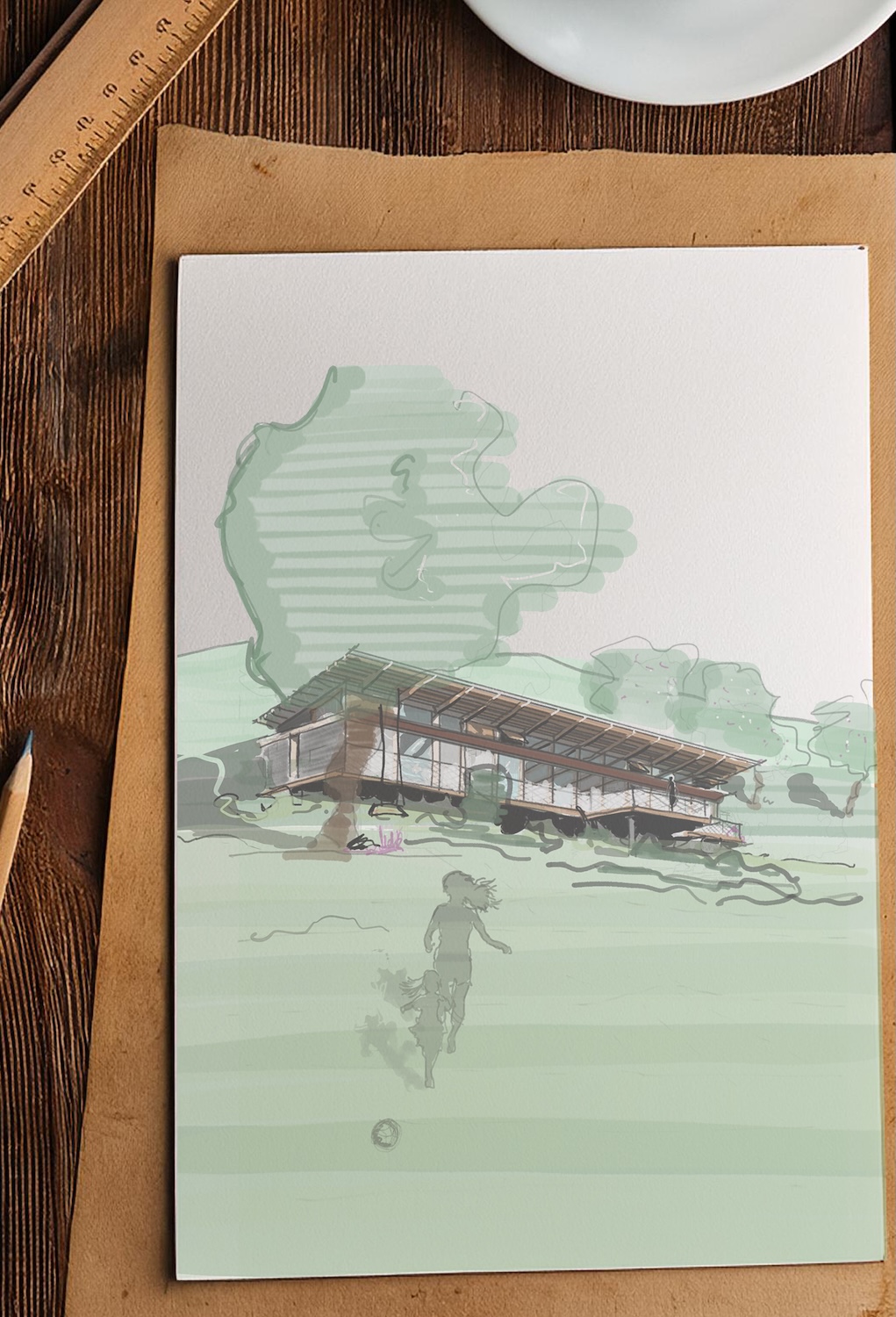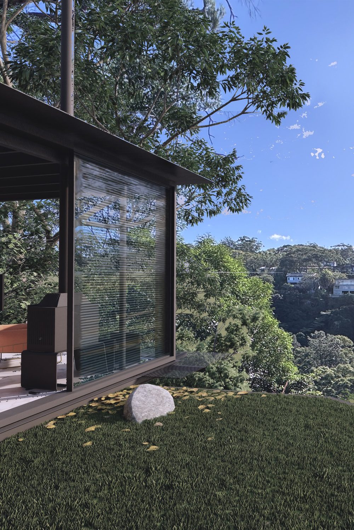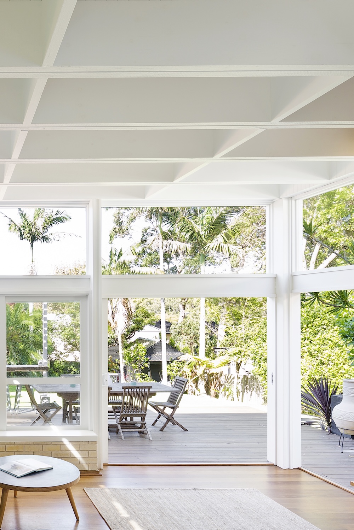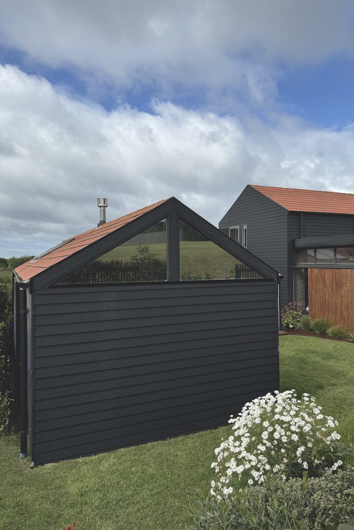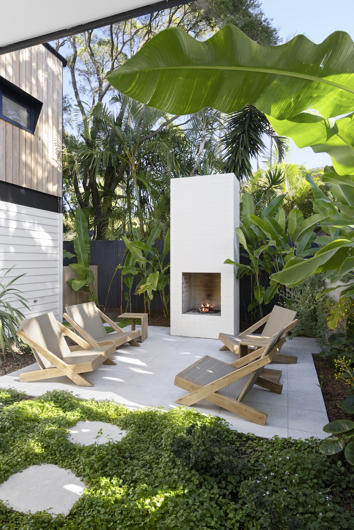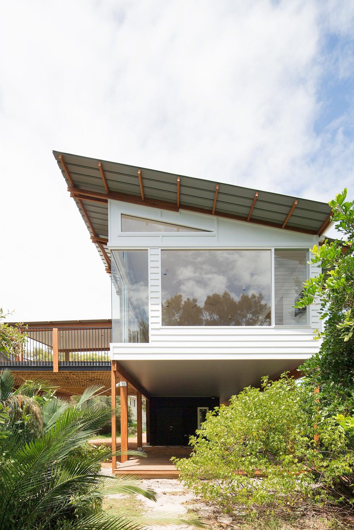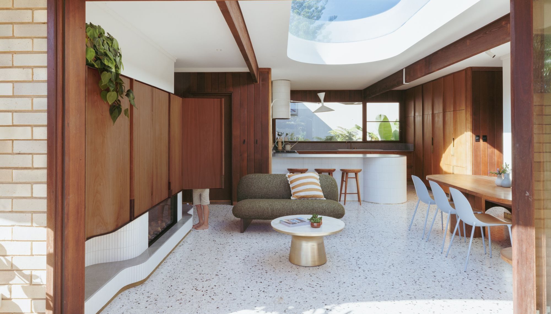
Casaballin
A mid-century pavilion has been reimagined for modern living, and given a new lease on life. The house was originally built with clean lines and warm natural materials, but lacked a focal point where the family can congregate.
The renovation opened a different axis through the building, with the kitchen and informal dining anchoring the new heart of the home.
The addition pays homage to the original palette of tactile natural materiality, exemplified by the custom walnut and leather joinery.
A new circular pool bookends the garden, providing visual outlook to the home, and an outdoor gathering space for the family. The pool is meticulously detailed, imbued with a retro feeling in keeping with the original home, and capped off with a vintage diving board.
Team
Architect – buck&simple
Interiors – buck&simple
Landscape Design – Bates Landscape
Builder – tn made.
Photography – Tim Pascoe
Architecture & Interiors
Private Residence
2021 – 2024
Media
Featured in:
Media
Location
Warriewood, Northern Beaches, Sydney, NSW
Located on the traditional lands of the Gayemagal people, perched on top of a sandstone cliff on the Northern Beaches. The generous sized lot occupies a prominent position between the beach and the headland, this revitalised beach house now offering glimpses of the iconic beach from the landscaped garden in an exmaple of modern coastal architecture.

