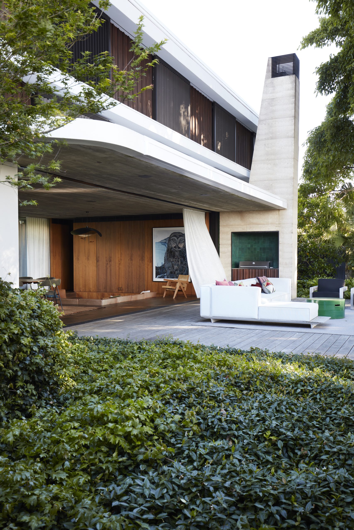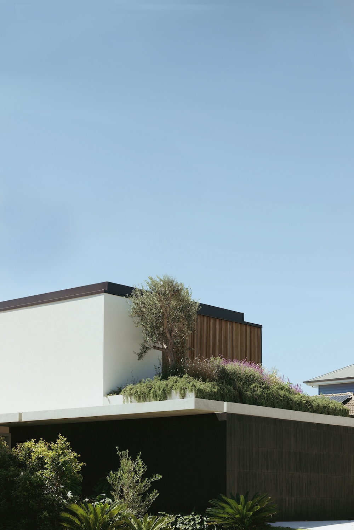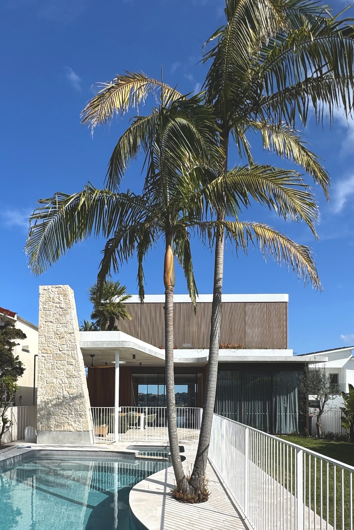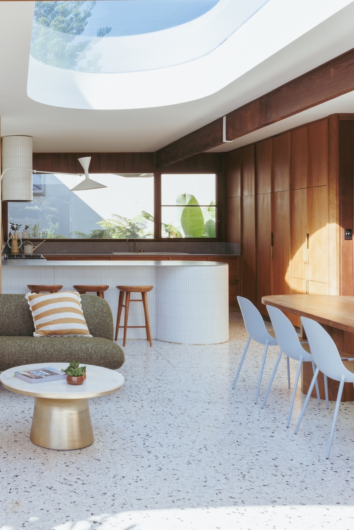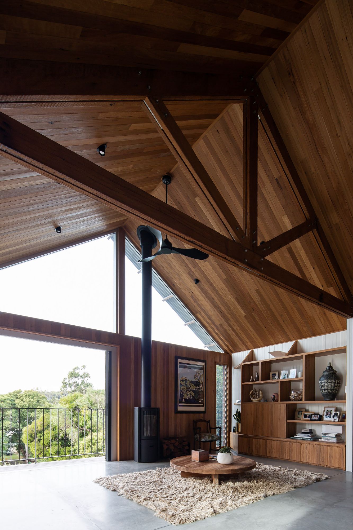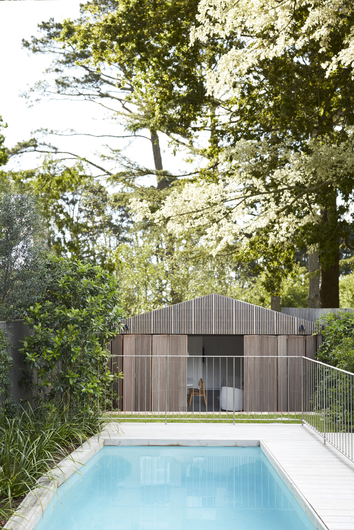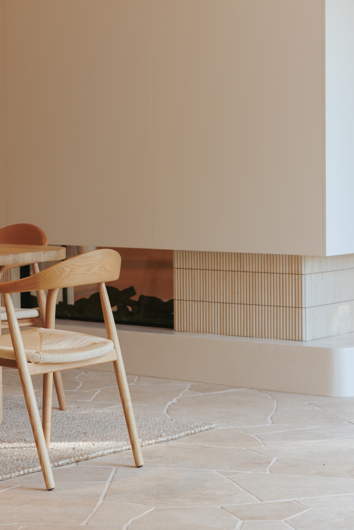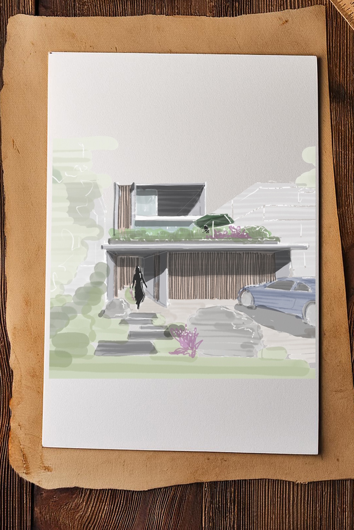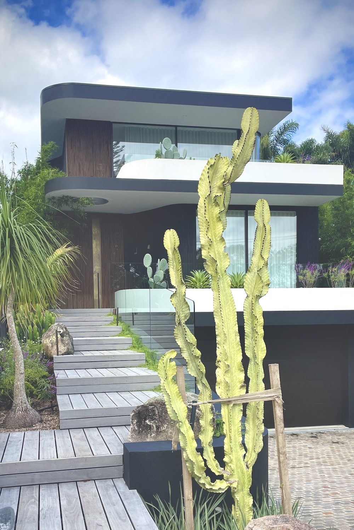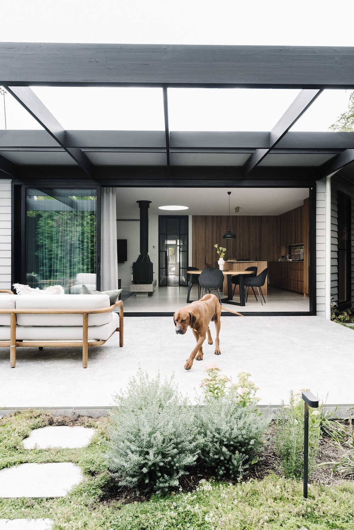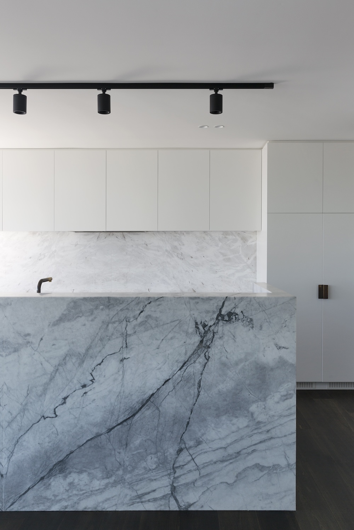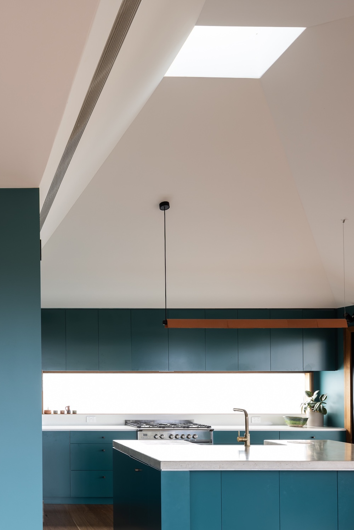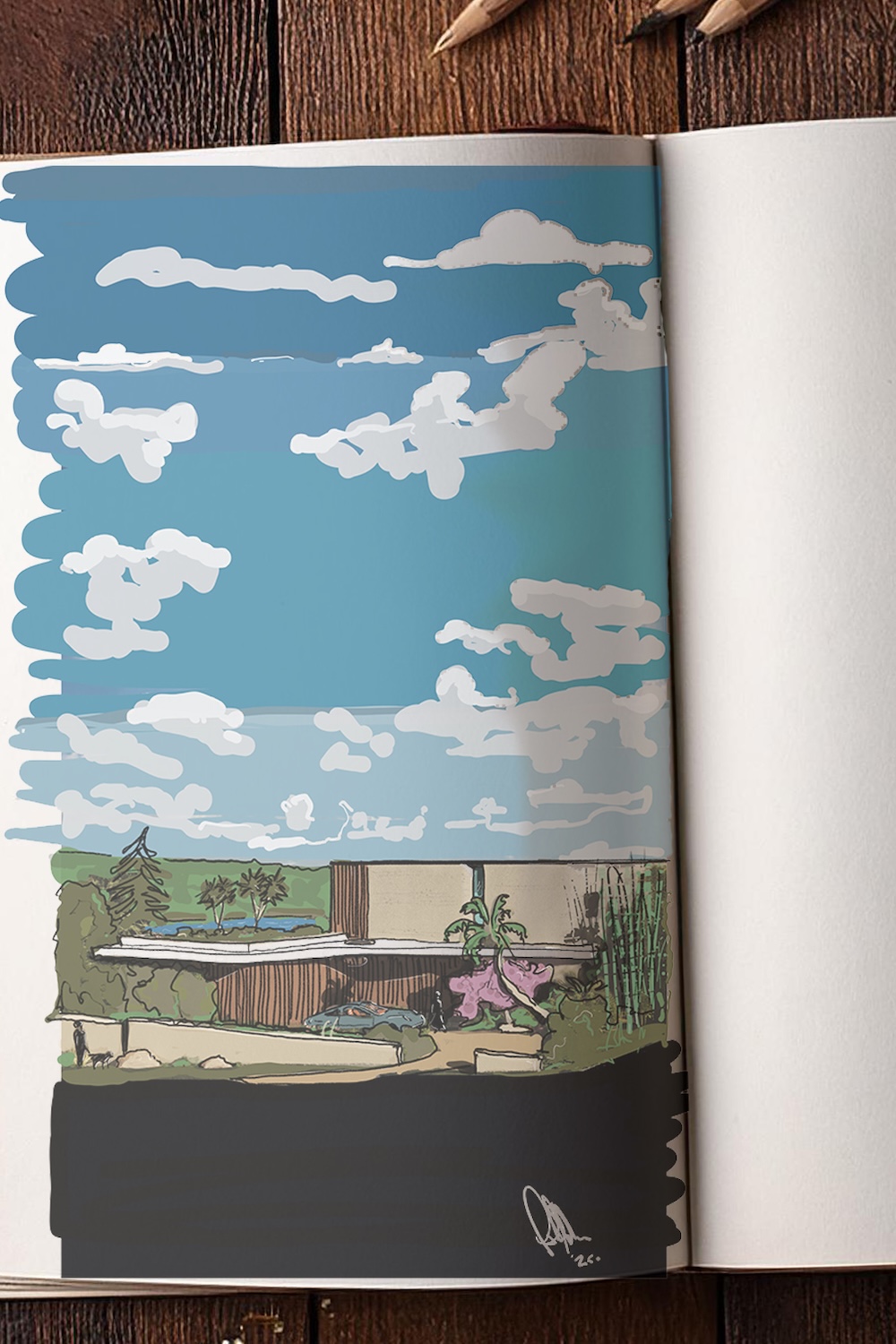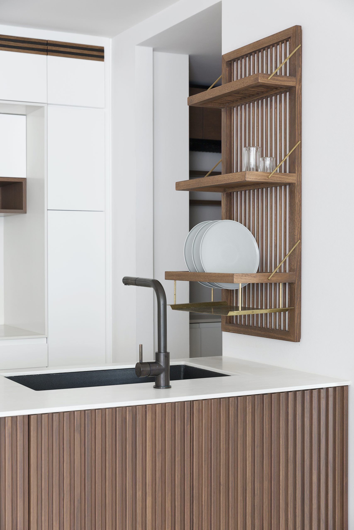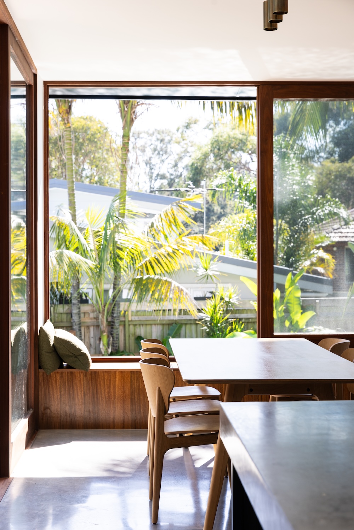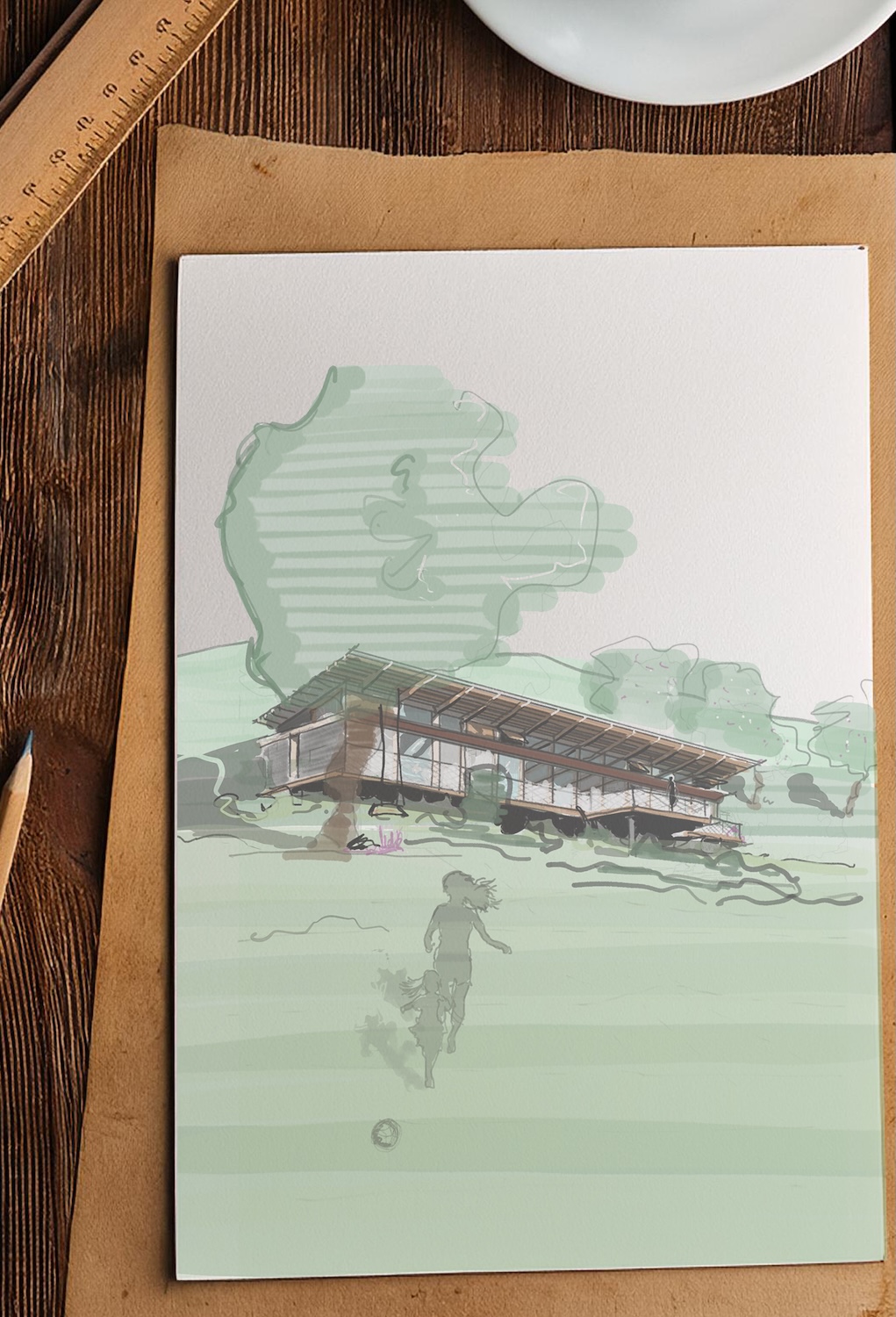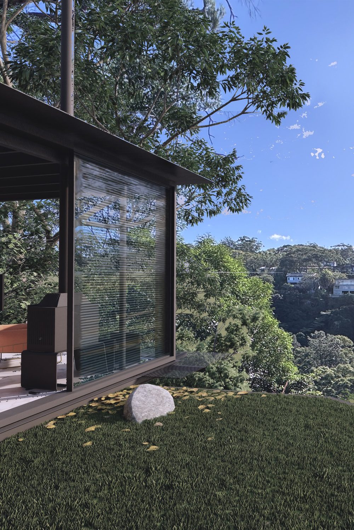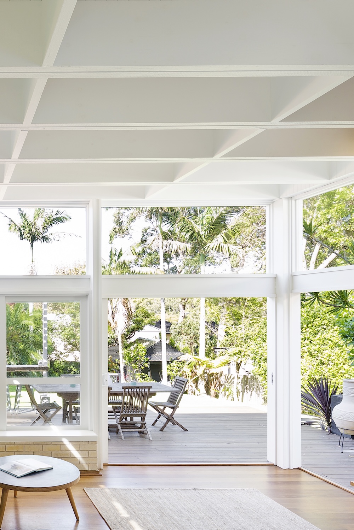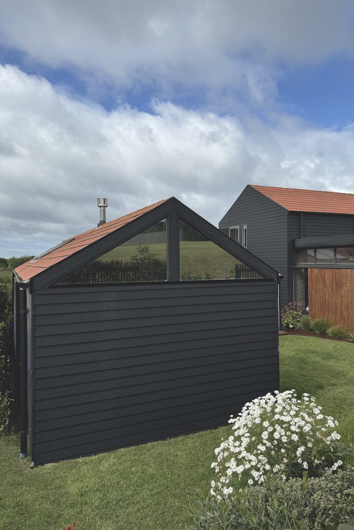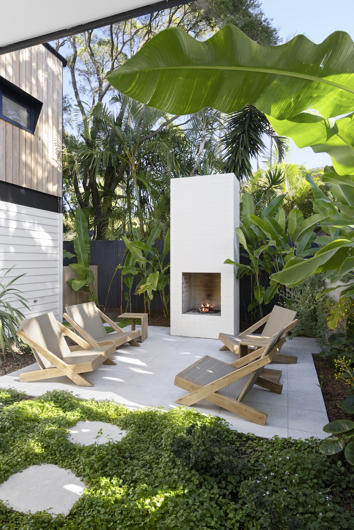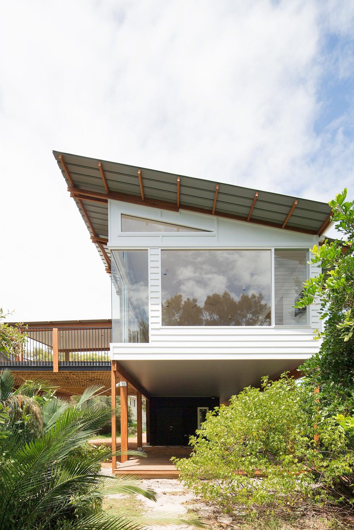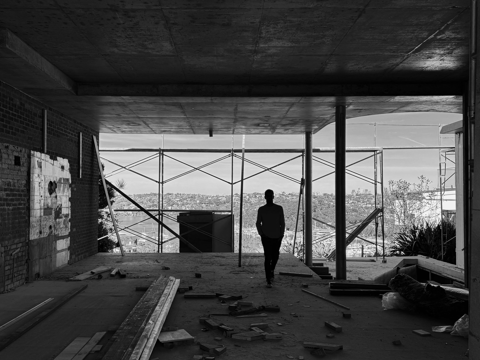
Gateway House
Scheduled for completion in 2025, Gateway House envelops and layers to form a connected, private family retreat on Sydney’s Northern Beaches.
//
Contemporary Seaforth family home designed for privacy, outdoor living, and coastal connection
Gateway House is a modern coastal home located in Seaforth, at the end of a quiet battleaxe driveway overlooking Middle Harbour on Sydney’s Northern Beaches. Designed to feel like a private sanctuary, the site includes a large pool, integrated landscaping, and a detached two-storey secondary dwelling that defines the entrance and sets the tone for the peaceful retreat beyond.
From the street, a sculptural secondary dwelling presents as the main address — its battened curves and layered forms concealing the residence behind. A central walkway draws visitors through this gateway structure and into a private courtyard framed by warm materials, soft landscaping, and a generous covered entertaining area.
At the heart of the courtyard, a custom stone outdoor fireplace rises from the ground and pierces the concrete eave above, anchoring the space with warmth and architectural drama. It bridges interior and exterior zones, reinforcing a connection to landscape, light, and materiality.
The main residence steps gently down the sloped site, unfolding as a sequence of indoor and outdoor living spaces on a continuous concrete floor plate. A curved first-floor volume, clad in full-width timber battens, appears to float above the landscape. A concrete eave traces the soft forms and separates public and private domains while forming the defining canopy of the courtyard.
Green roofs crown both buildings, improving thermal performance and blurring the threshold between built form and nature — a key design gesture in this Northern Beaches location.
Drawing from the principles of modernist coastal architecture, melding brazilian, mid century and modern Australian typologies, Gateway House features clean lines, expressive curves, and a vibrant, light-filled material palette. The curved design language continues internally, seen in stairways, joinery, columns, and in-situ concrete detailing. Material finishes include burnished concrete, Elba marble, terrazzo tiling, oak flooring, French-wash paint, and brass accents — all contributing to a refined, tactile interior environment.
The house responds closely to its context, stepping with the natural terrain to capture panoramic Middle Harbourviews. Ceiling heights of 3.6 metres expand the main living spaces, while a winter garden at the water-facing edge offers year-round outdoor connection.
Planning approval was achieved through a combined Development Application (DA) and Complying Development Certificate (CDC), enabling the project to meet both design and regulatory goals on a complex site.
Gateway House delivers a refined, private family home with luxurious interiors, crafted outdoor spaces, and a deep connection to the landscape — a showcase of contemporary living on Sydney’s Northern Beaches.
Team
Architect – buck&simple
Interiors – buck&simple
Landscape Design – Howard Co
Builder – TN Made Build Co
Photography – Tim Pascoe
Architecture & Interiors
Private Residence
2023 – 2025
Media
Location
Seaforth, Northern Beaches, Sydney, Australia

