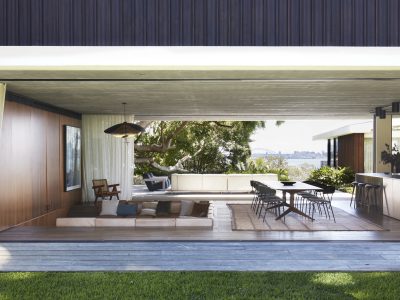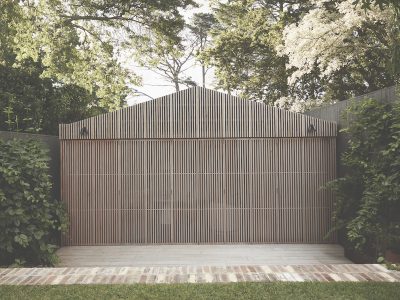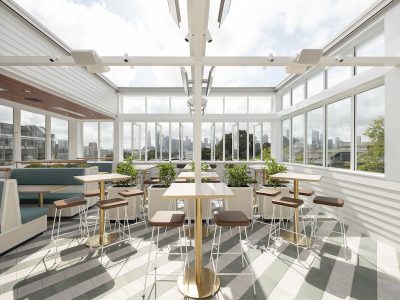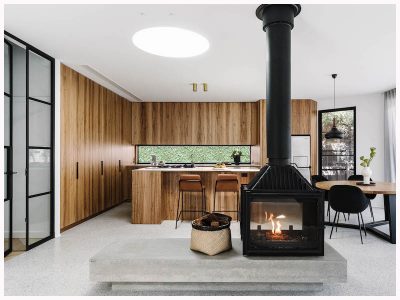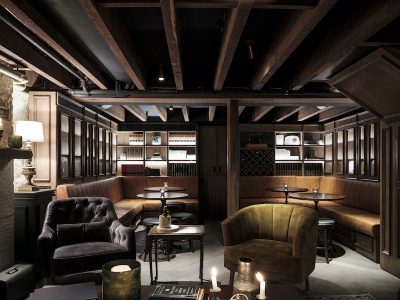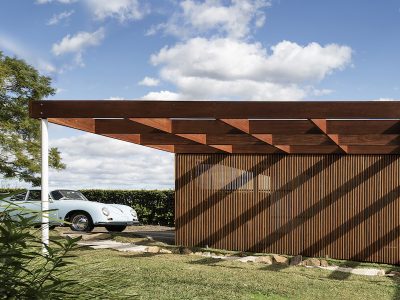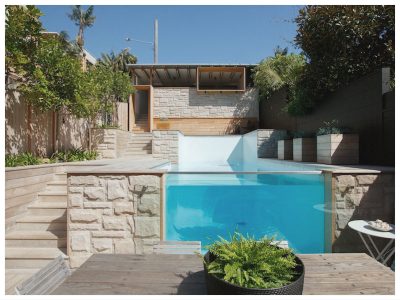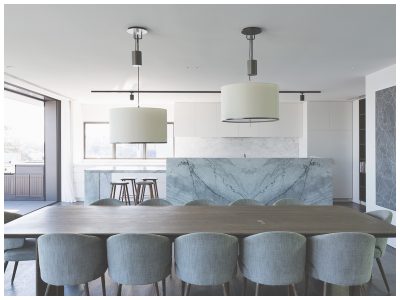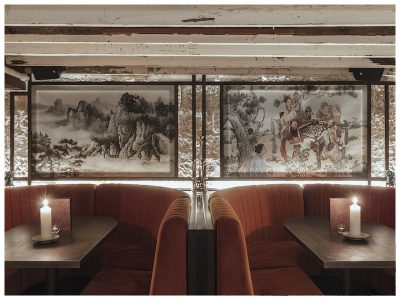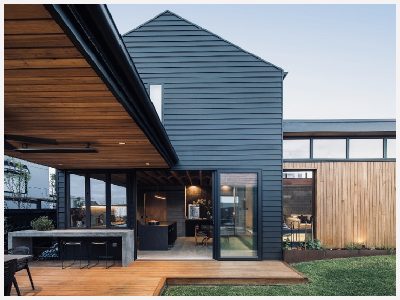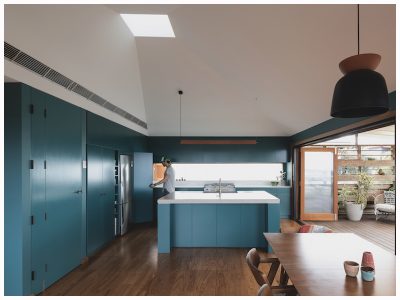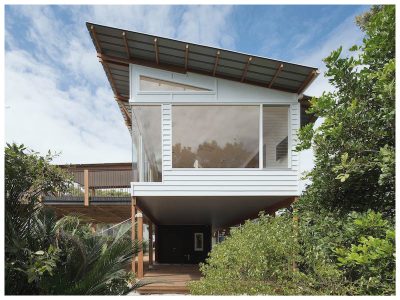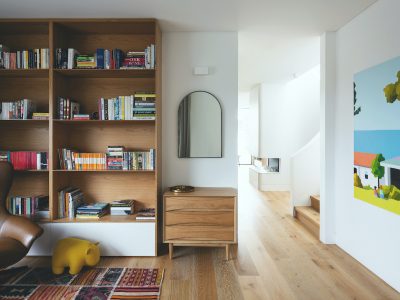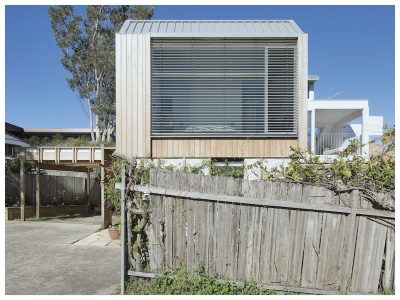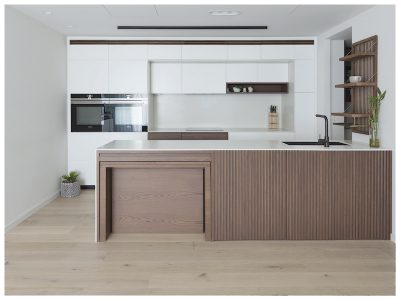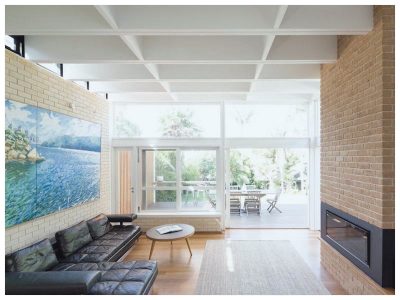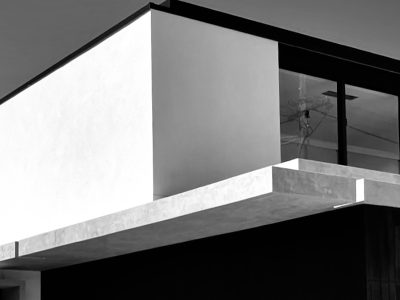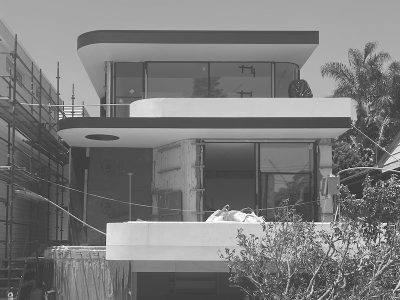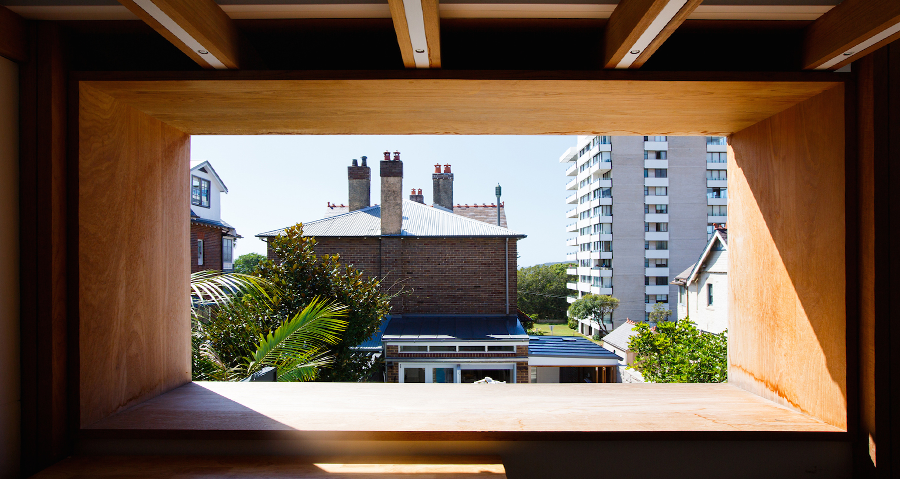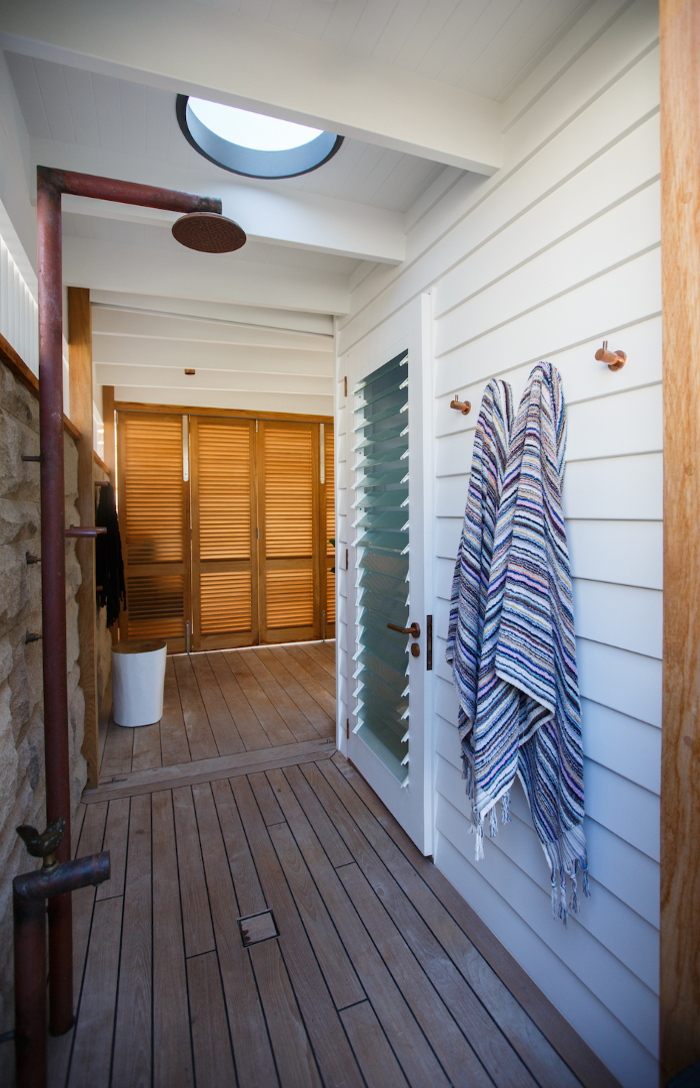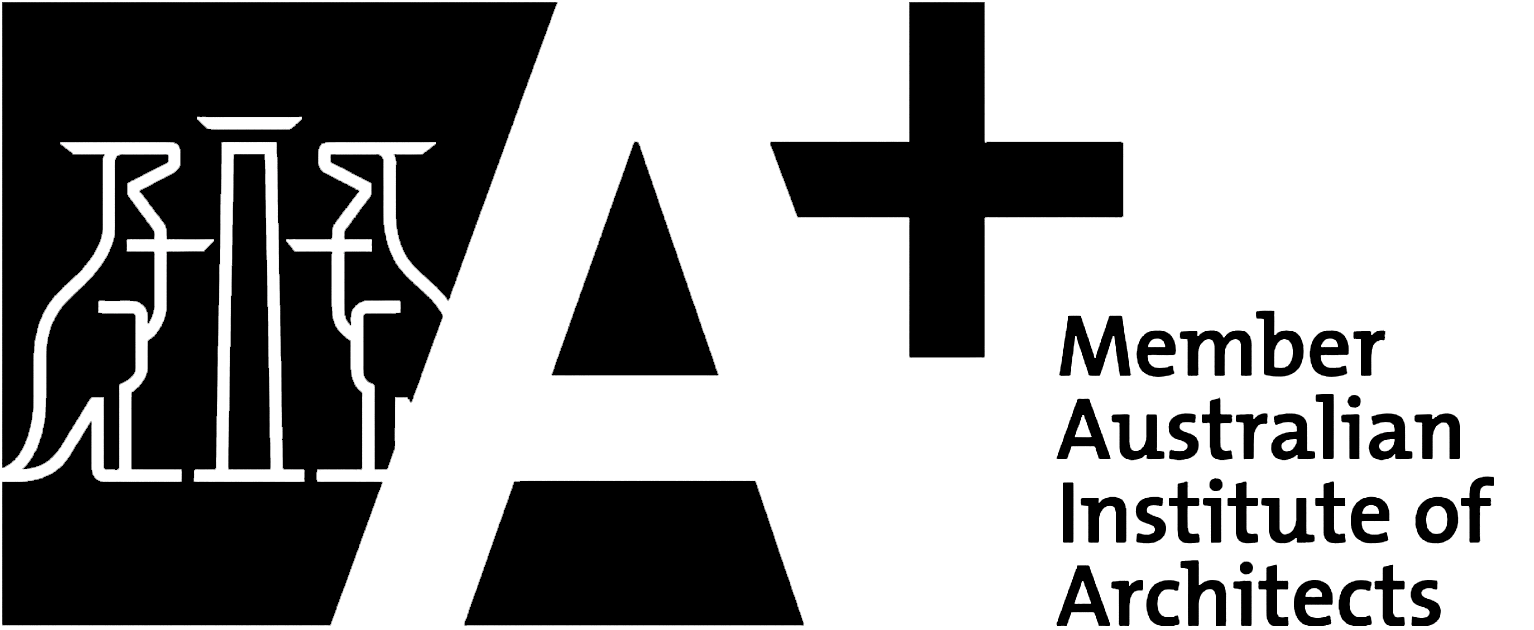Every family room was arranged to allow social flexibility, modestly scaled for the interconnecting spaces. The individual functionality of each area required an ability to function as a quiet space for one person or as a platform for entertaining multitudes.
The carport structure is the view from the outdoor spaces, the outdoor spaces are the view from the living areas and the living areas are the termination point of this sequence, the interconnectivity dictating every element must offer an aesthetic that has to be considered, consistent and not overbearing, a part of the whole.
An emphasis on materials, inherent in their own character and proficient to withstand the desired function and location, was encouraged, showing pride in each element.
External timbers are either painted white to prolong lifespan or made from teak capable of enduring harsh environments.
Roofing is naturally weathering zinc sheet, folded in a traditional double standing seam as is best for rigidity. Sandstone adds texture and was hand-selected from a local quarry to create a consistent aesthetic with existing heritage elements.
