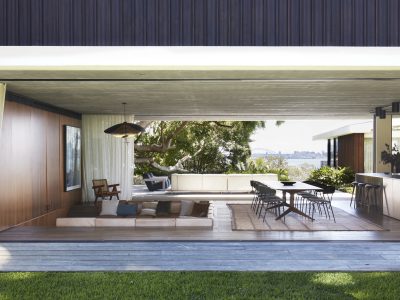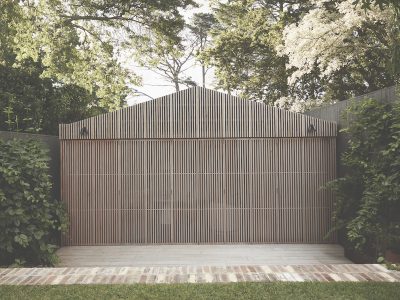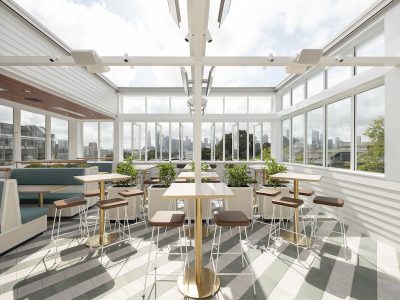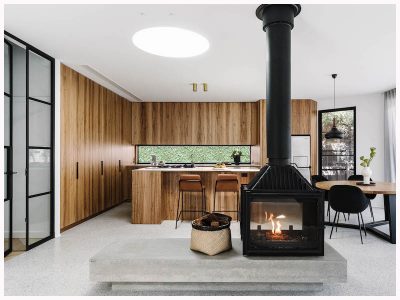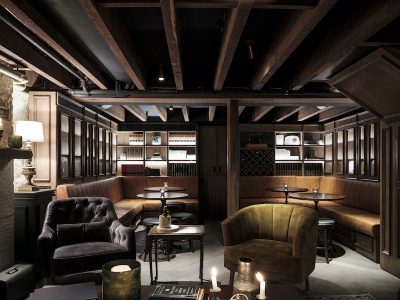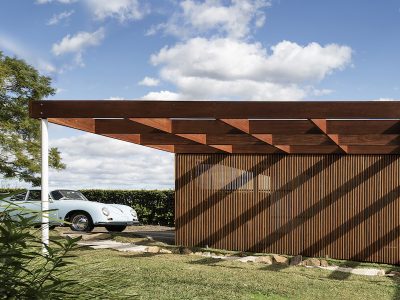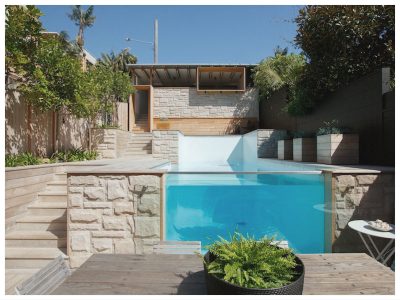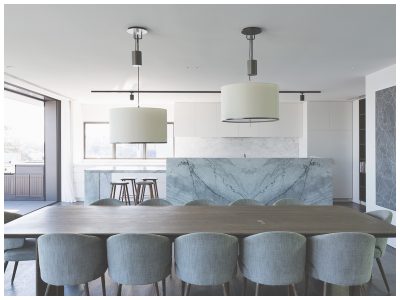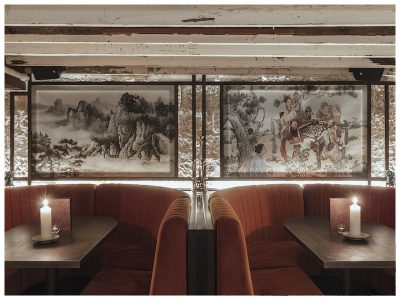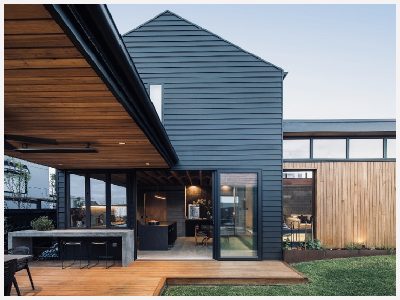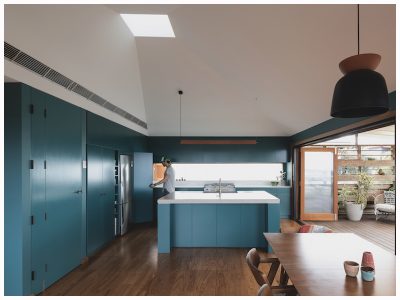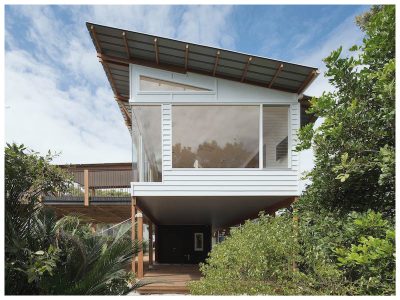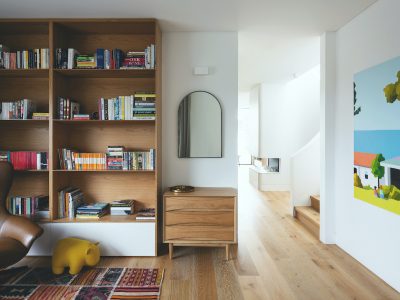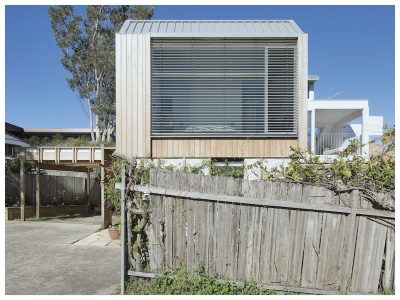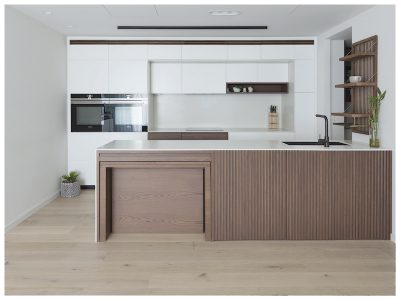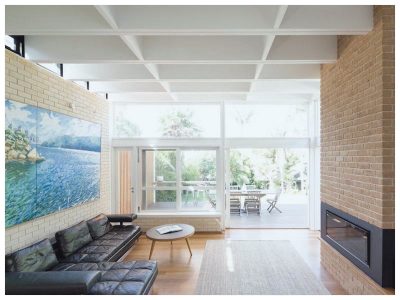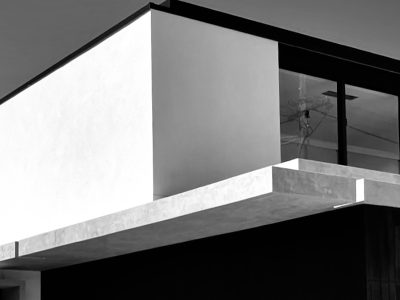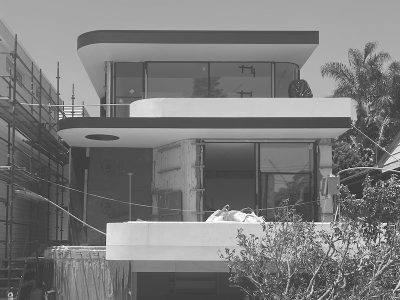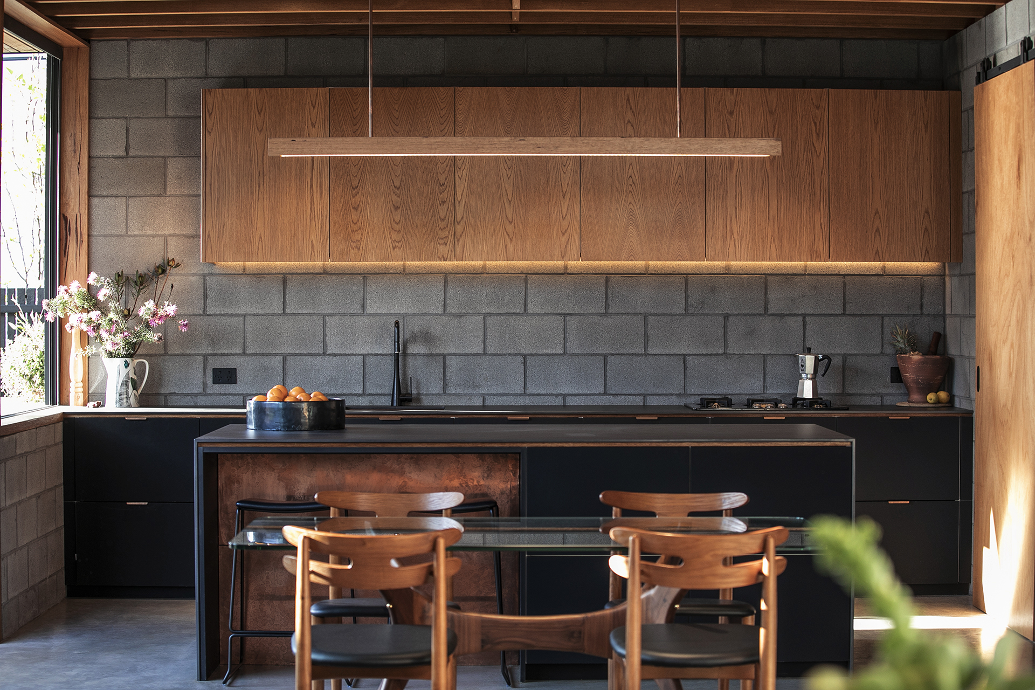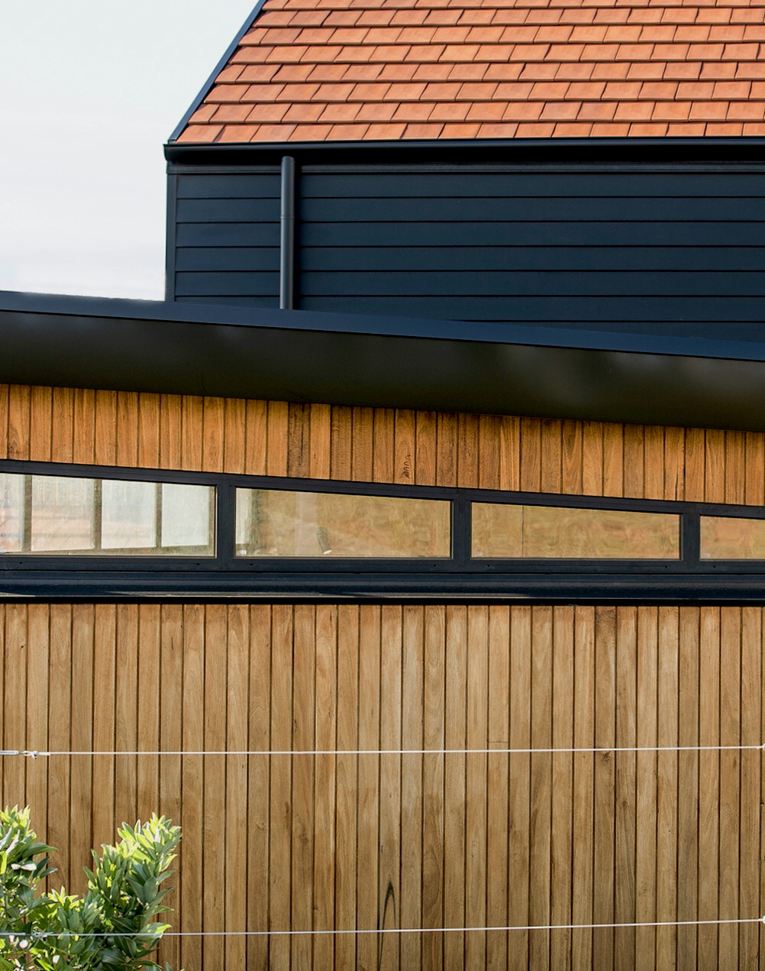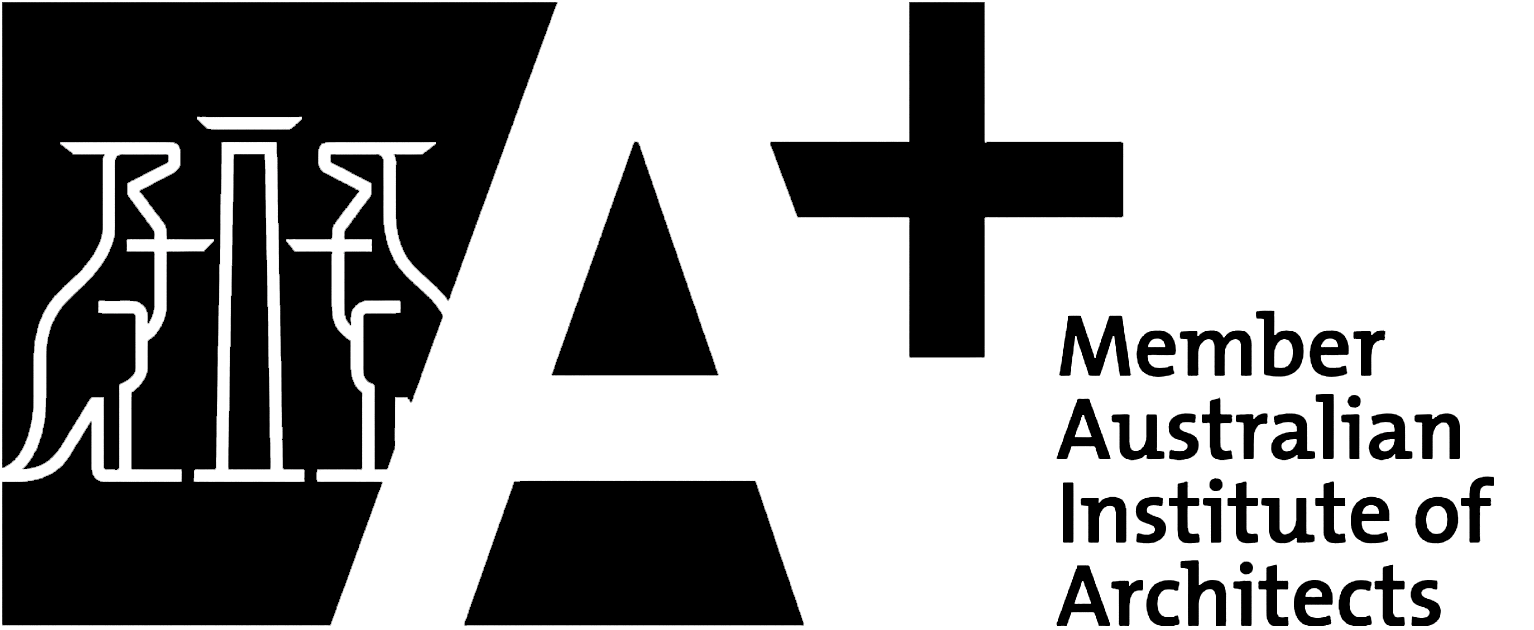The Torquay House brief was unique, create a holiday house based around surfing and able to accommodate anything from singles up to groups of 20.
Inspired by a “kiwi batch”, outdoor activities are given priority and provide a centralised social hub.
The site is part of a recently subdivided neighbourhood on Victoria’s Coast and the start of the Great Ocean Road. The unpredictability of the changing urban context encouraged us to look within the site. We began by carefully controlling the building aspect and outlook, to create an inwardly focused private oasis. We arranged the building blocks of “little house”, “big house”, and entertainment deck, to enclose a north facing courtyard, the social and environmental heart of the holiday home.
