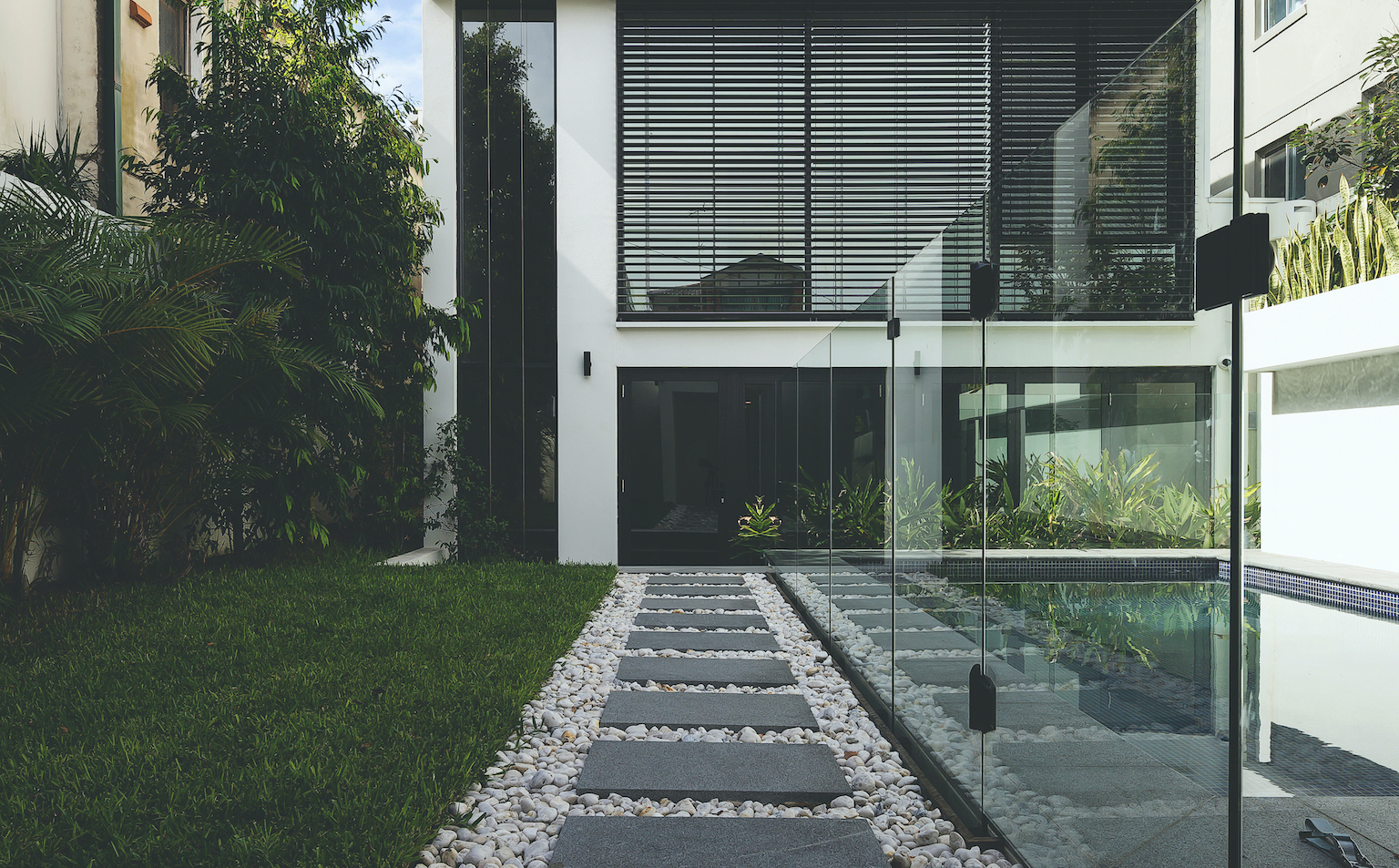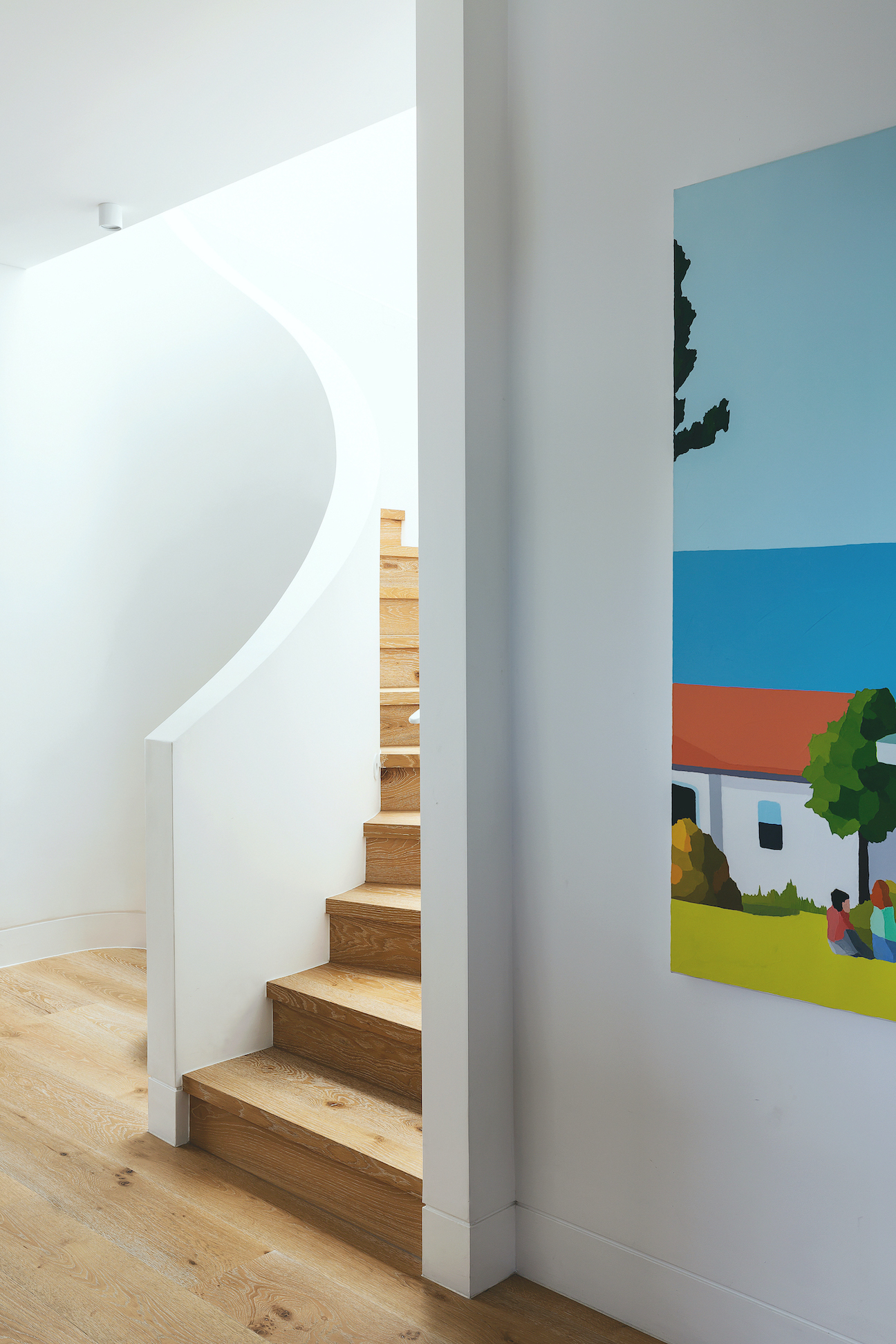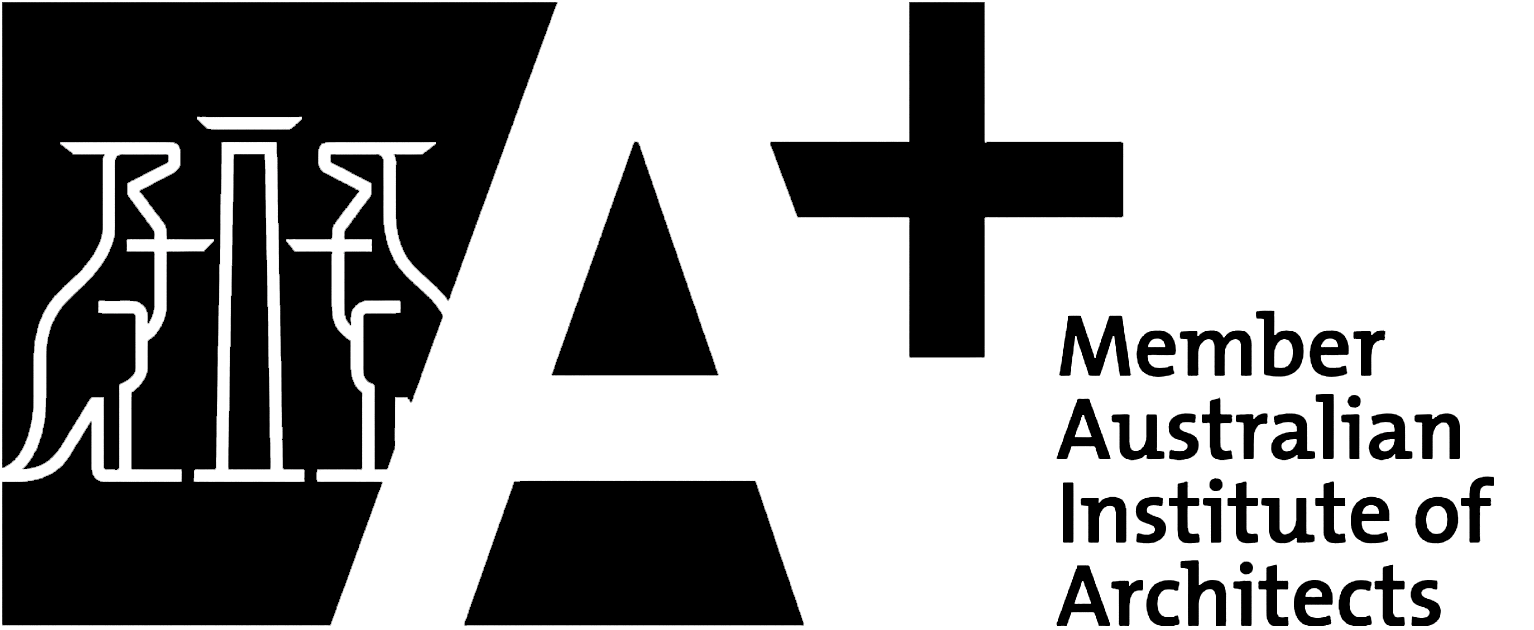B+V House involved the wholistic reimagining of a simple timber cottage. Much of the existing structure was retained with extensive additions above, below and to the rear of the home. We incorporated family living in a modern coastal architecture that is bold and of its place.
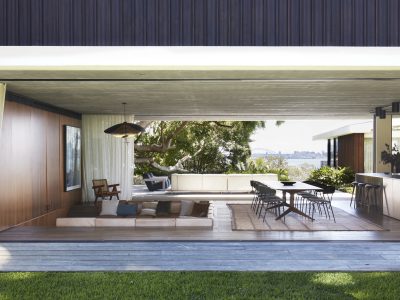
casa figueira
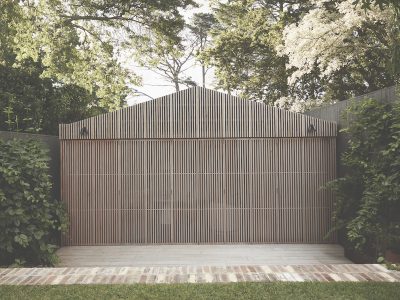
the pool house
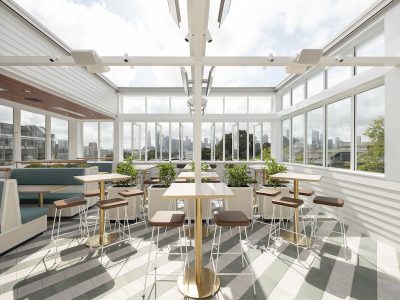
the toxteth hotel

wagstaffe residence
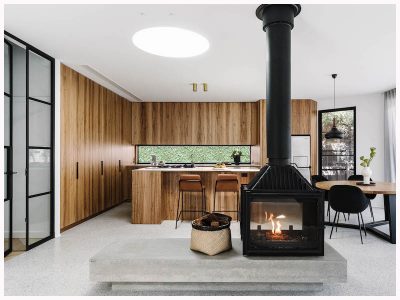
fitzroy north residence
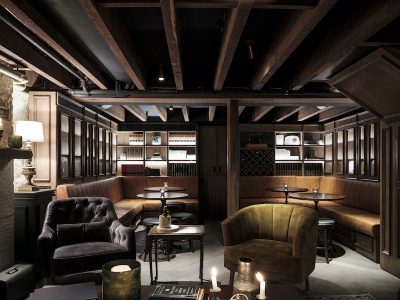
frank macs
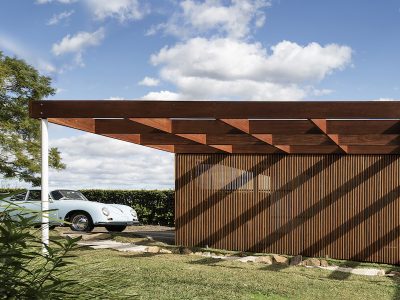
a+c Residence
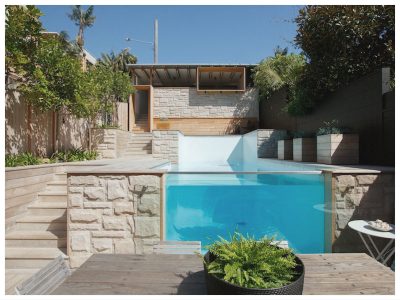
the whyte house
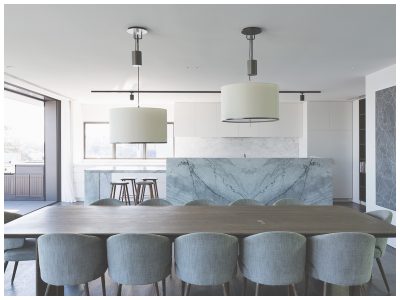
gilliver residence
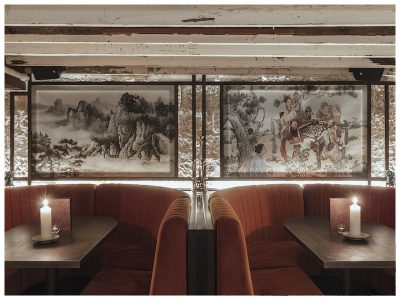
the doss house
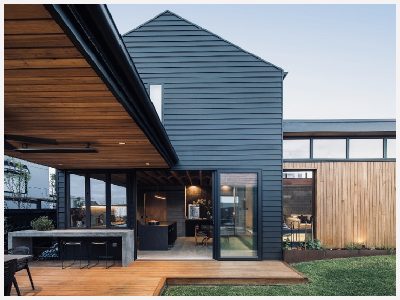
torquay house
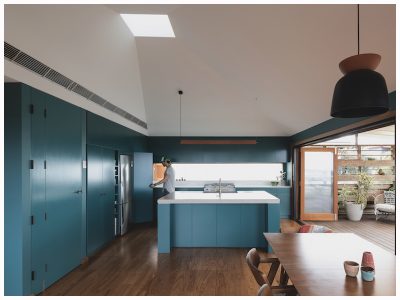
casa m
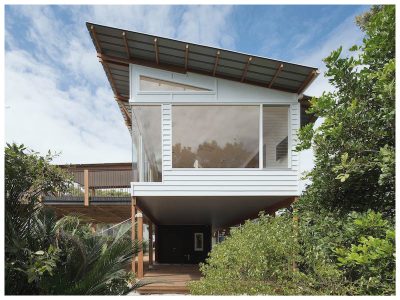
macmasters beach house
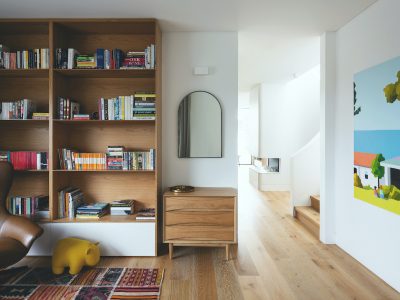
b+v house
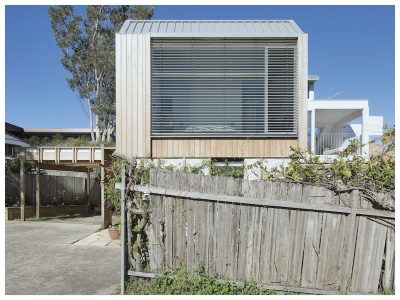
casa crisp
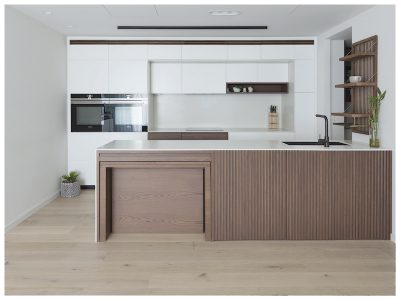
a+h apartment
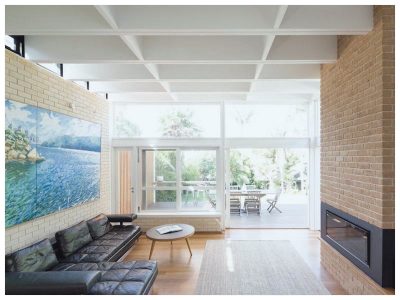
d+k house
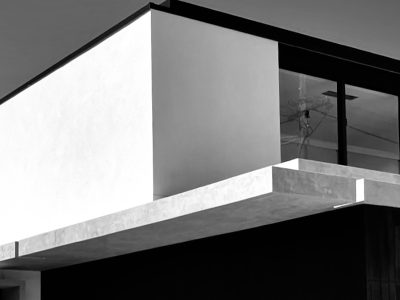
little birch
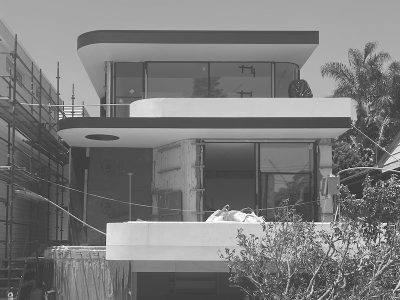
sasso nero
b+v house
Stylistically, the modern home now displays a minimal aesthetic externally using contrasting black and white tones that serve to uncomplicate the dynamic form, while using dense landscaping to soften the bold lines.
Internally, the dark tones are replaced with a tactile aesthetic utilising blonde timbers to introduce a calming and fresh palette.
The brief was quite ambitious, to significantly increase the functionality of the home and take advantage of the setting, ocean glimpses to Clovelly beach and Coogee beyond.
The clean lines and subtle curves are accentuated by natural light through large format glazing elements. A round oculus skylight over the stair filters light across the curved walls while large format mirrored glazing is controlled by a variety of external louvre types to suit the orientation, privacy and thermal requirements of the home.
