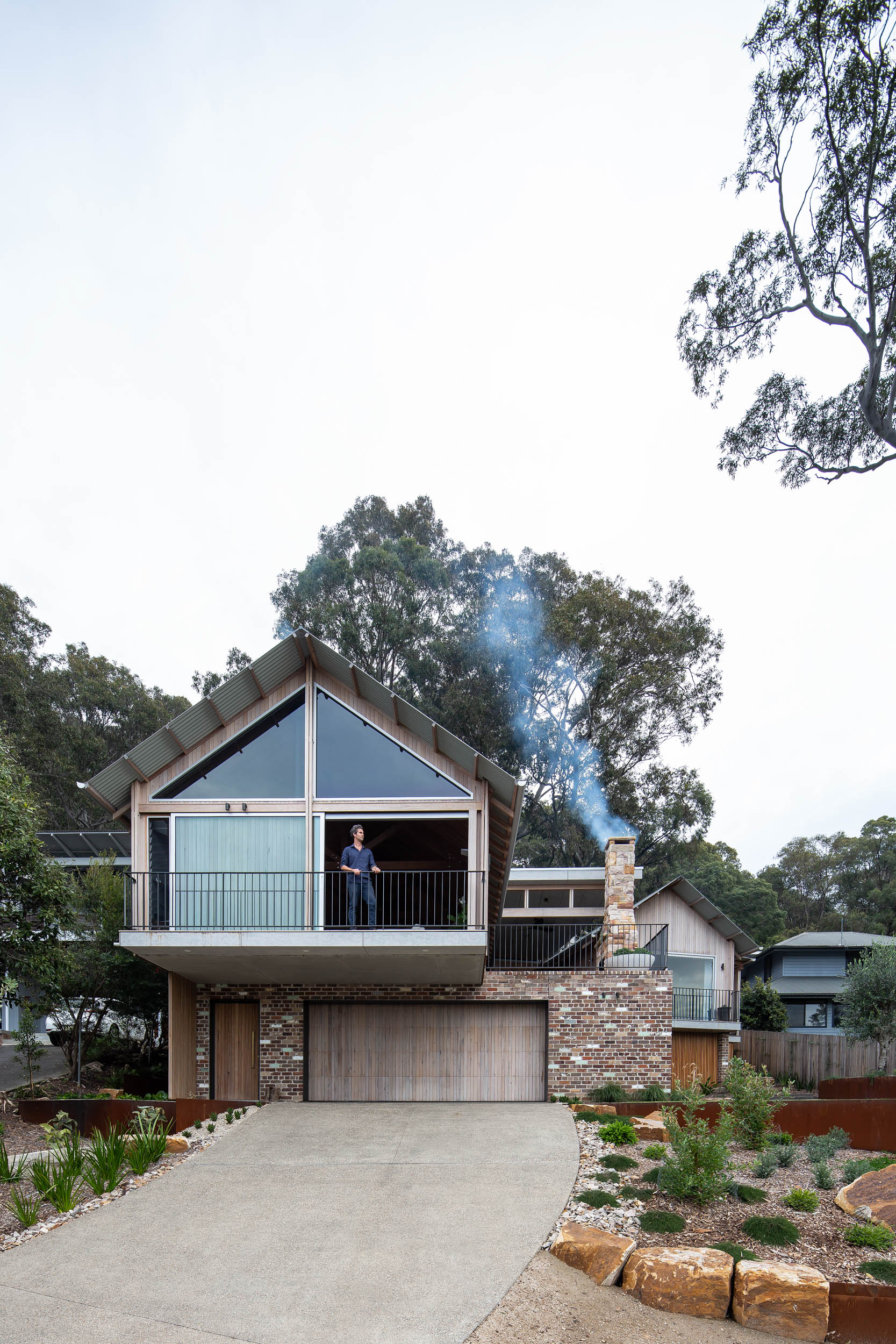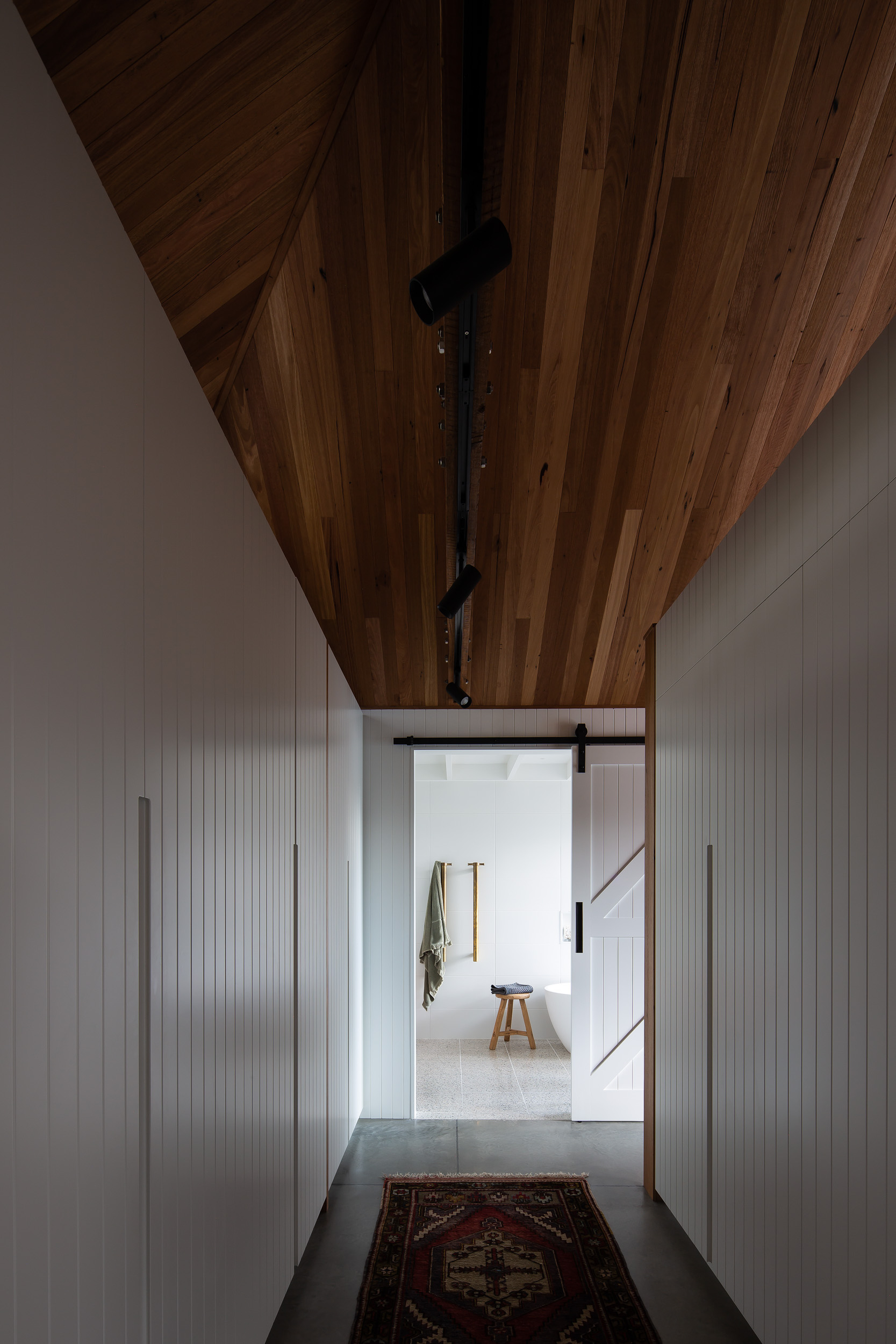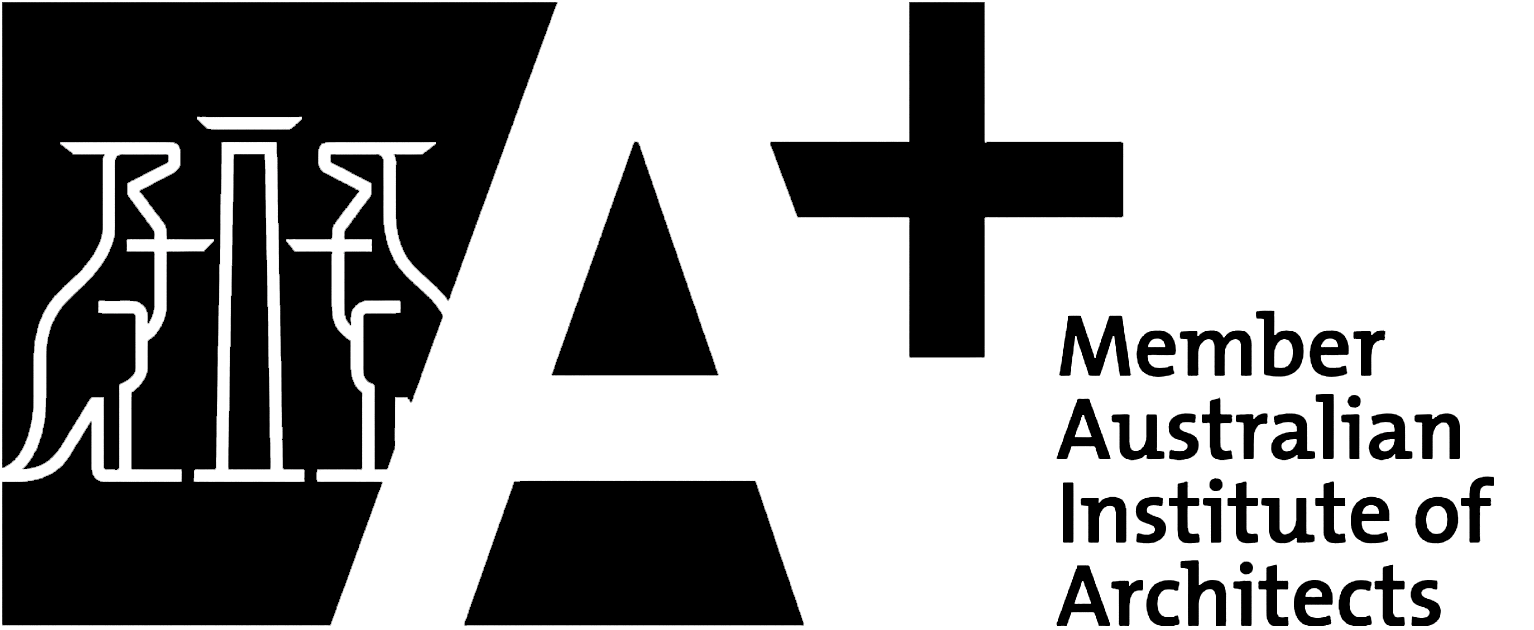Wagstaffe House is the realisation of a dream to live in the trees overlooking the water. The layout consists of public and private wings that create a raised courtyard, open on one side to frame the view and create a place of refuge from the elements.
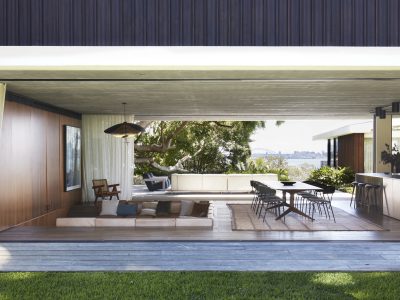
casa figueira
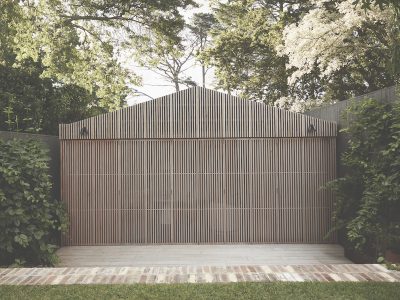
the pool house
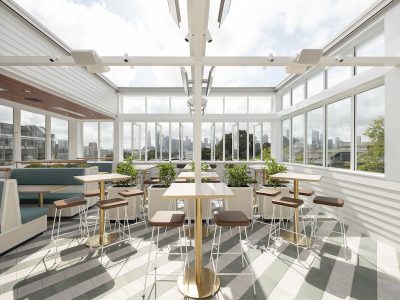
the toxteth hotel

wagstaffe residence
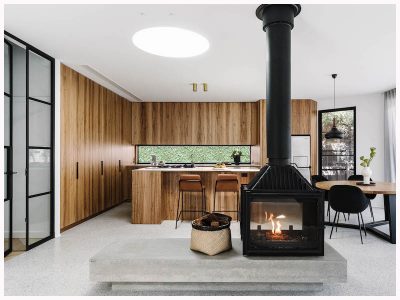
fitzroy north residence
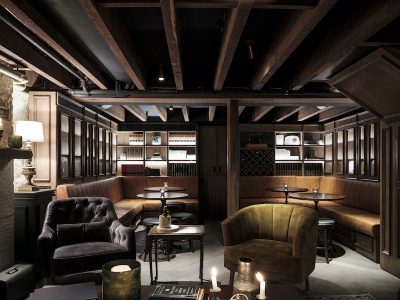
frank macs
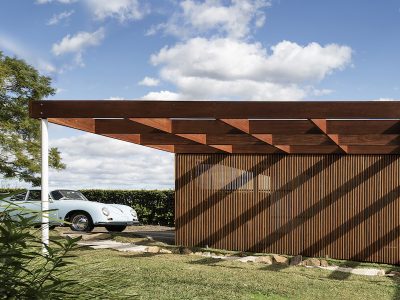
a+c Residence
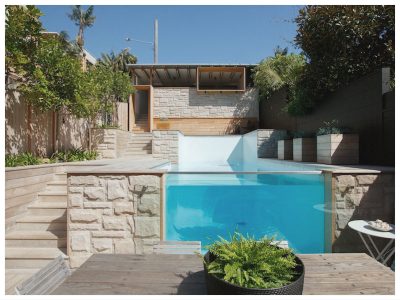
the whyte house
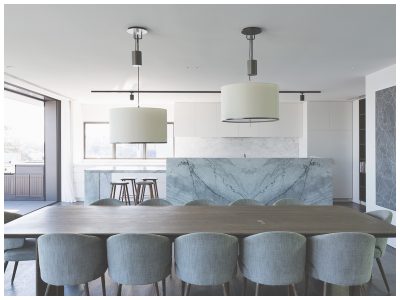
gilliver residence
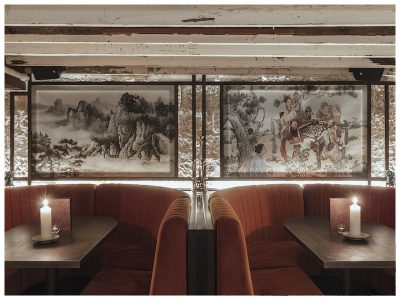
the doss house
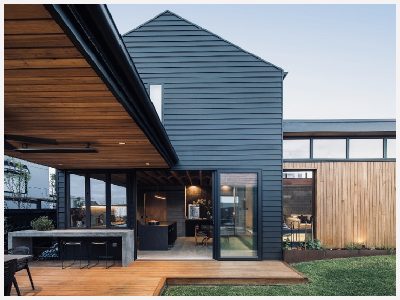
torquay house
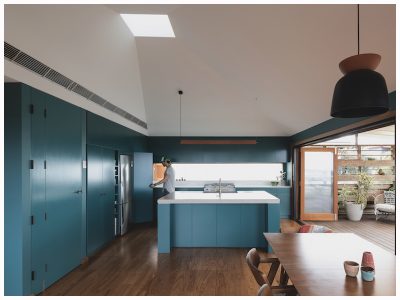
casa m
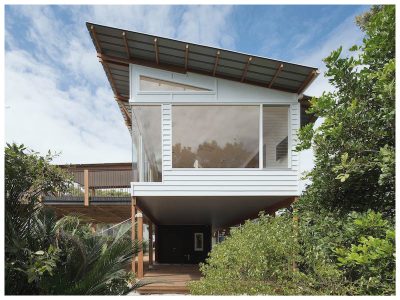
macmasters beach house
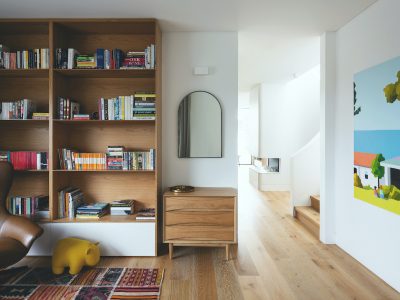
b+v house
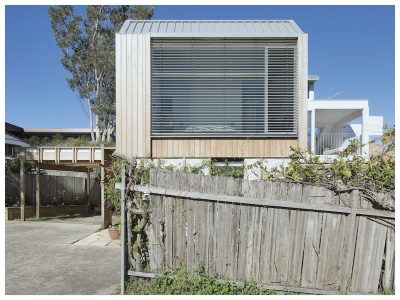
casa crisp
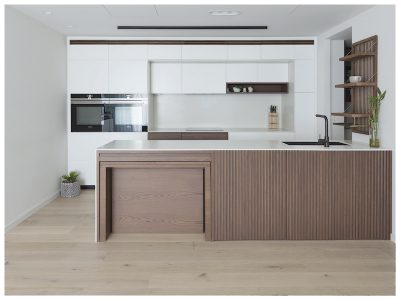
a+h apartment
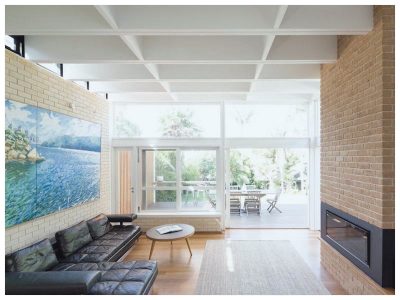
d+k house
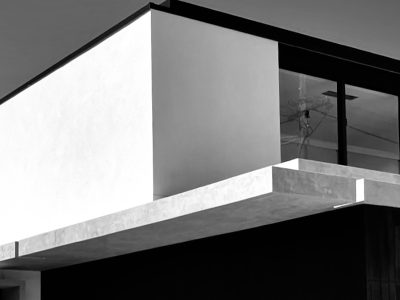
little birch
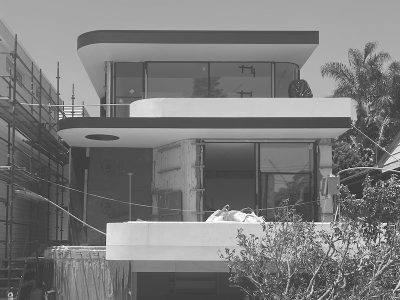
sasso nero
wagstaffe residence
The home is friendly, warm and calm, largely due to the use of natural light and the natural materials that create the interlocking spaces. Materiality focuses on tactile materials that express their inherent texture. The simple combination of recycled brick, concrete and recycled blackbutt creates a familiar palette. Recycled timber is exhibited throughout the home, in the large structural timber trusses and exposed rafters that support the oversized eaves. This ties in seamlessly with the recycled cladding and internal ceilings.
The site offered many opportunities, with its north facing aspect, views over Brisbane Waters and afternoon sunsets reflected off the nearby rocky ridgeline. Our clients sea / green change is a common goal. To be more in touch with the surrounding environment and to live in a way that is more in tune with the outside world.
